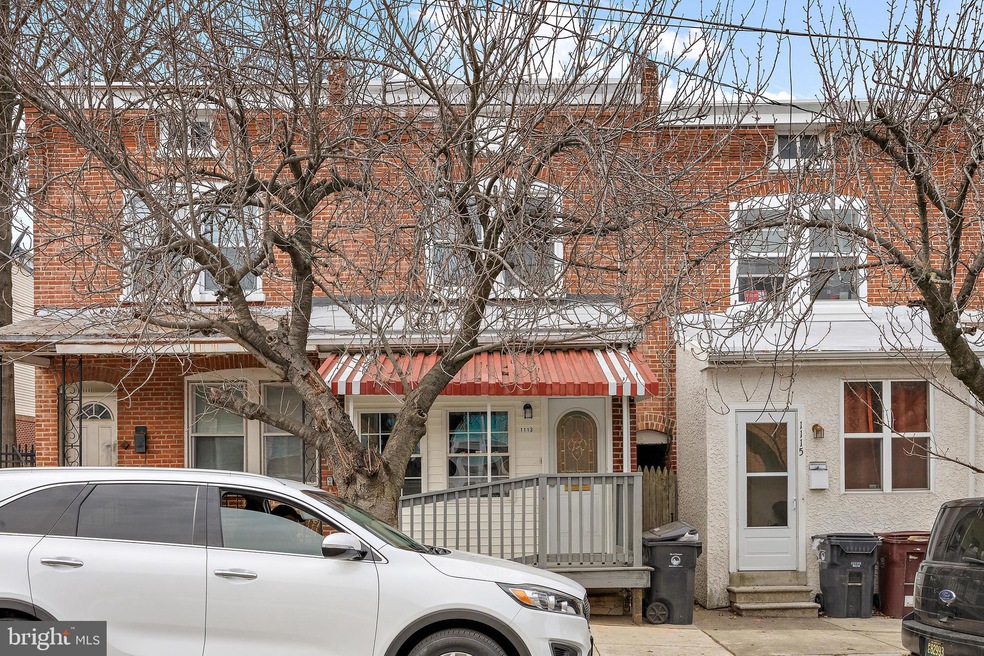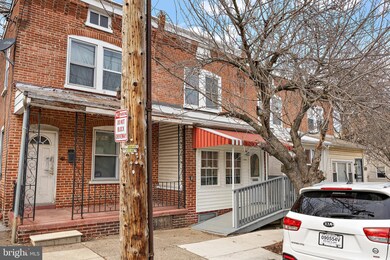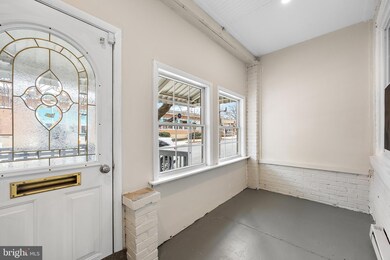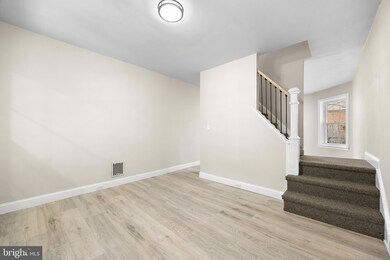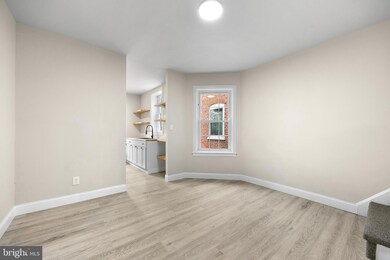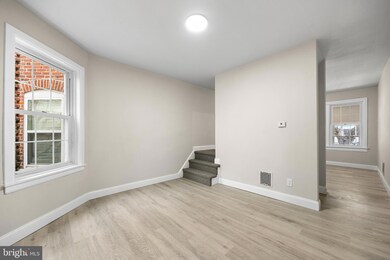
1113 N Pine St Wilmington, DE 19801
Downtown Wilmington NeighborhoodHighlights
- Traditional Architecture
- Stainless Steel Appliances
- Galley Kitchen
- No HOA
- Enclosed patio or porch
- 3-minute walk to Kirkwood Park
About This Home
As of March 2025Welcome to 1113 N Pine St, a beautifully renovated 3-bedroom, 1-bathroom home located on a quiet street in Wilmington. This charming residence is directly across from Stubbs Early Education Center, offering both convenience and a peaceful neighborhood setting. Step inside to discover an inviting enclosed front porch that leads to a spacious living room, perfect for relaxing or entertaining. The living room and adjoining dining room each feature a staircase providing easy access to the second floor, enhancing the home's unique layout. The kitchen is a chef's delight, boasting brand-new appliances and stylish finishes, including elegant butcher block countertops. From the kitchen, step out to your private backyard, ideal for outdoor gatherings and enjoying the fresh air. Upstairs, you'll find a generously sized primary bedroom, along with a beautifully refinished bathroom that exudes modern elegance. Two additional bedrooms offer ample space, making this home suitable for families and individuals alike. Experience the perfect blend of modern comfort and classic charm at 1113 N Pine St. This home is ready to welcome you!
Townhouse Details
Home Type
- Townhome
Est. Annual Taxes
- $1,209
Year Built
- Built in 1900 | Remodeled in 2024
Lot Details
- 871 Sq Ft Lot
- Lot Dimensions are 14.80 x 65.00
- Property is in excellent condition
Parking
- On-Street Parking
Home Design
- Traditional Architecture
- Flat Roof Shape
- Brick Exterior Construction
- Stone Foundation
Interior Spaces
- 1,100 Sq Ft Home
- Property has 2 Levels
- Double Pane Windows
- Double Hung Windows
- Dining Area
- Luxury Vinyl Plank Tile Flooring
- Basement Fills Entire Space Under The House
- Washer and Dryer Hookup
Kitchen
- Galley Kitchen
- Gas Oven or Range
- Built-In Microwave
- Stainless Steel Appliances
Bedrooms and Bathrooms
- 3 Bedrooms
- 1 Full Bathroom
- Bathtub with Shower
Accessible Home Design
- More Than Two Accessible Exits
Outdoor Features
- Enclosed patio or porch
- Rain Gutters
Utilities
- Window Unit Cooling System
- Forced Air Heating System
- Natural Gas Water Heater
- Municipal Trash
Community Details
- No Home Owners Association
- Wilm #09 Subdivision
Listing and Financial Details
- Tax Lot 308
- Assessor Parcel Number 26-036.10-308
Ownership History
Purchase Details
Home Financials for this Owner
Home Financials are based on the most recent Mortgage that was taken out on this home.Purchase Details
Purchase Details
Similar Homes in Wilmington, DE
Home Values in the Area
Average Home Value in this Area
Purchase History
| Date | Type | Sale Price | Title Company |
|---|---|---|---|
| Deed | $137,600 | None Listed On Document | |
| Deed | $75,000 | None Listed On Document | |
| Deed | -- | -- |
Mortgage History
| Date | Status | Loan Amount | Loan Type |
|---|---|---|---|
| Open | $5,066 | No Value Available | |
| Open | $168,884 | New Conventional |
Property History
| Date | Event | Price | Change | Sq Ft Price |
|---|---|---|---|---|
| 03/10/2025 03/10/25 | Sold | $172,000 | +1.2% | $156 / Sq Ft |
| 02/07/2025 02/07/25 | For Sale | $169,900 | -- | $154 / Sq Ft |
Tax History Compared to Growth
Tax History
| Year | Tax Paid | Tax Assessment Tax Assessment Total Assessment is a certain percentage of the fair market value that is determined by local assessors to be the total taxable value of land and additions on the property. | Land | Improvement |
|---|---|---|---|---|
| 2024 | -- | $21,500 | $1,600 | $19,900 |
| 2023 | -- | $21,500 | $1,600 | $19,900 |
| 2022 | $0 | $21,500 | $1,600 | $19,900 |
| 2021 | $429 | $21,500 | $1,600 | $19,900 |
| 2020 | $429 | $21,500 | $1,600 | $19,900 |
| 2019 | $429 | $21,500 | $1,600 | $19,900 |
| 2018 | $724 | $21,500 | $1,600 | $19,900 |
| 2017 | -- | $21,500 | $1,600 | $19,900 |
| 2016 | -- | $21,500 | $1,600 | $19,900 |
| 2015 | -- | $21,500 | $1,600 | $19,900 |
| 2014 | -- | $21,500 | $1,600 | $19,900 |
Agents Affiliated with this Home
-
Vincet Garman

Seller's Agent in 2025
Vincet Garman
Compass
(610) 800-5255
6 in this area
183 Total Sales
-
Cole Ciber

Seller Co-Listing Agent in 2025
Cole Ciber
Compass
(302) 650-4087
4 in this area
64 Total Sales
-
Lynn Faulkner

Buyer's Agent in 2025
Lynn Faulkner
BHHS Fox & Roach
(302) 319-3988
3 in this area
26 Total Sales
Map
Source: Bright MLS
MLS Number: DENC2075728
APN: 26-036.10-308
- 1035 N Pine St
- 1025 N Pine St
- 12 W Mccaulley Ct
- 1026 N Pine St
- 1021 N Pine St
- 1016 N Pine St
- 1010 N Pine St
- 1013 N Pine St
- 1011 N Pine St
- 1013 N Spruce St
- 1 W Mccaulley Ct
- 1110 Clifford Brown Walk
- 1005 N Spruce St
- 1004 N Spruce St
- 918 N Lombard St
- 928 Kirkwood St
- 1025 Clifford Brown Walk
- 910 N Lombard St
- 1118 N Walnut St
- 931 Clifford Brown Walk
