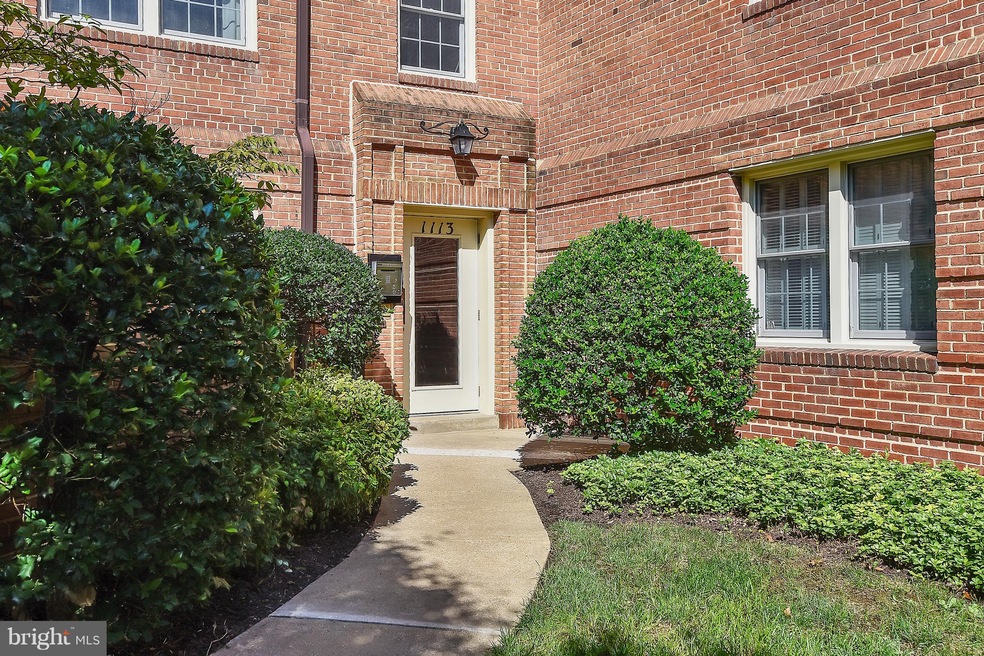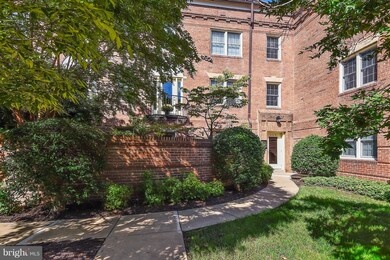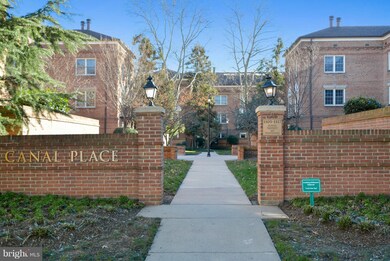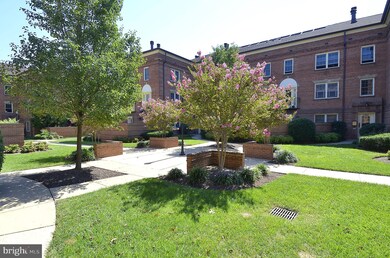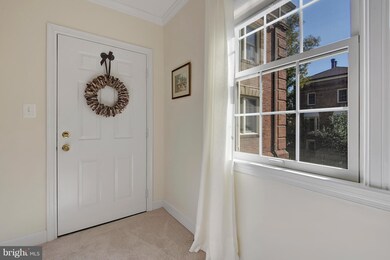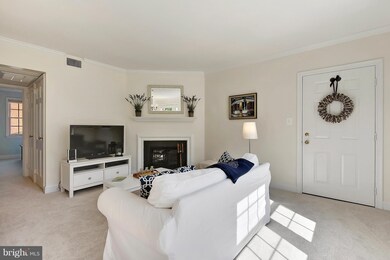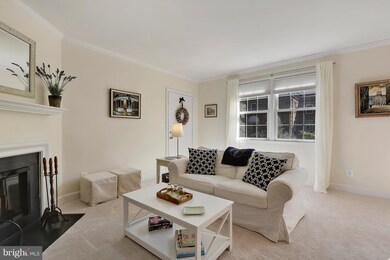
1113 N Pitt St Unit 2C Alexandria, VA 22314
Old Town NeighborhoodEstimated Value: $508,000 - $541,503
Highlights
- Colonial Architecture
- Upgraded Countertops
- Crown Molding
- Traditional Floor Plan
- Community Pool
- Forced Air Heating and Cooling System
About This Home
As of November 2018OPEN SUNDAY 10/14 FROM 2-4 Exceptional condo a Canal Place with a charming juliette balcony & a wood burning fireplace. Special features include sparkling granite counters, stainless steel appliances, new carpet & crown molding. The master bedroom features a large walk in closet w/ an organizing system. Walkable location to Old Town's shops, restaurants & other amenities. Close to commuter routes.
Property Details
Home Type
- Condominium
Est. Annual Taxes
- $4,368
Year Built
- Built in 1944
Lot Details
- Property is in very good condition
HOA Fees
- $363 Monthly HOA Fees
Home Design
- Colonial Architecture
- Brick Exterior Construction
Interior Spaces
- 800 Sq Ft Home
- Property has 1 Level
- Traditional Floor Plan
- Crown Molding
- Screen For Fireplace
- Fireplace Mantel
- Window Treatments
- Combination Dining and Living Room
Kitchen
- Stove
- Microwave
- Dishwasher
- Upgraded Countertops
- Disposal
Bedrooms and Bathrooms
- 2 Main Level Bedrooms
- 1 Full Bathroom
Laundry
- Front Loading Dryer
- Front Loading Washer
Parking
- Parking Space Number Location: 76
- Assigned Parking
Schools
- Alexandria City High School
Utilities
- Forced Air Heating and Cooling System
- Electric Water Heater
Listing and Financial Details
- Assessor Parcel Number 50341410
Community Details
Overview
- Association fees include exterior building maintenance, lawn maintenance, management, insurance, parking fee, reserve funds, snow removal, trash, pool(s), water, sewer
- Low-Rise Condominium
- Canal Place Community
- Canal Place Subdivision
- The community has rules related to covenants
Amenities
- Common Area
- Community Storage Space
Recreation
- Community Pool
Pet Policy
- Pets Allowed
Ownership History
Purchase Details
Home Financials for this Owner
Home Financials are based on the most recent Mortgage that was taken out on this home.Purchase Details
Home Financials for this Owner
Home Financials are based on the most recent Mortgage that was taken out on this home.Purchase Details
Home Financials for this Owner
Home Financials are based on the most recent Mortgage that was taken out on this home.Similar Homes in Alexandria, VA
Home Values in the Area
Average Home Value in this Area
Purchase History
| Date | Buyer | Sale Price | Title Company |
|---|---|---|---|
| Vail Megan Christine | $390,000 | Champion Title & Stlmnts Inc | |
| Garback Stephanie A | $359,000 | -- | |
| Perno Dominic | $290,000 | -- |
Mortgage History
| Date | Status | Borrower | Loan Amount |
|---|---|---|---|
| Previous Owner | Garback Stephanie A | $305,100 | |
| Previous Owner | Perno Dominic | $207,600 |
Property History
| Date | Event | Price | Change | Sq Ft Price |
|---|---|---|---|---|
| 11/08/2018 11/08/18 | Sold | $390,000 | -1.2% | $488 / Sq Ft |
| 10/17/2018 10/17/18 | Pending | -- | -- | -- |
| 09/27/2018 09/27/18 | For Sale | $394,900 | +10.0% | $494 / Sq Ft |
| 11/16/2012 11/16/12 | Sold | $359,000 | 0.0% | $449 / Sq Ft |
| 10/19/2012 10/19/12 | Pending | -- | -- | -- |
| 10/12/2012 10/12/12 | For Sale | $359,000 | -- | $449 / Sq Ft |
Tax History Compared to Growth
Tax History
| Year | Tax Paid | Tax Assessment Tax Assessment Total Assessment is a certain percentage of the fair market value that is determined by local assessors to be the total taxable value of land and additions on the property. | Land | Improvement |
|---|---|---|---|---|
| 2024 | $5,453 | $472,629 | $193,529 | $279,100 |
| 2023 | $5,097 | $459,163 | $187,892 | $271,271 |
| 2022 | $5,097 | $459,163 | $187,892 | $271,271 |
| 2021 | $4,771 | $429,798 | $175,600 | $254,198 |
| 2020 | $4,644 | $417,280 | $170,486 | $246,794 |
| 2019 | $4,496 | $397,885 | $162,367 | $235,518 |
| 2018 | $4,496 | $397,885 | $162,367 | $235,518 |
| 2017 | $4,368 | $386,588 | $157,638 | $228,950 |
| 2016 | $4,023 | $374,911 | $145,961 | $228,950 |
| 2015 | $4,069 | $390,141 | $145,961 | $244,180 |
| 2014 | $4,069 | $390,141 | $145,961 | $244,180 |
Agents Affiliated with this Home
-
Mason Bavin

Seller's Agent in 2018
Mason Bavin
McEnearney Associates
(703) 338-6007
13 in this area
44 Total Sales
-
Patricia Day

Seller Co-Listing Agent in 2018
Patricia Day
McEnearney Associates
(703) 850-7934
-
Judy Cranford

Buyer's Agent in 2018
Judy Cranford
Cranford & Associates
(202) 256-6694
3 in this area
274 Total Sales
-
Annette Hinaman

Seller's Agent in 2012
Annette Hinaman
McEnearney Associates
(571) 216-4411
16 in this area
49 Total Sales
Map
Source: Bright MLS
MLS Number: 1007536078
APN: 045.03-0C-1113.2C
- 1107 N Pitt St Unit 1B
- 1064 N Royal St
- 1162 N Pitt St
- 311 Hearthstone Mews
- 1201 N Royal St Unit 201
- 1201 N Royal St Unit 505
- 1201 N Royal St Unit 204
- 1023 N Royal St Unit 215
- 1023 N Royal St Unit 104
- 1117 E Abingdon Dr
- 502 Bashford Ln Unit 3231
- 604 Bashford Ln Unit 2131
- 612 Bashford Ln Unit 1221
- 517 Bashford Ln Unit 5
- 521 Bashford Ln Unit 1
- 521 Bashford Ln Unit 2
- 1403 E Abingdon Dr Unit 3
- 925 N Fairfax St Unit 610
- 925 N Fairfax St Unit 1203
- 1311 E Abingdon Dr Unit 2
- 1113 N Pitt St Unit 1B
- 1115 N Pitt St Unit 2A
- 1115 N Pitt St Unit 1A
- 1115 N Pitt St Unit 2B
- 1115 N Pitt St Unit 3C
- 1113 N Pitt St Unit 3C
- 1113 N Pitt St Unit 2C
- 1113 N Pitt St Unit 3A
- 1115 N Pitt St Unit 3B
- 1113 N Pitt St Unit 3B
- 1115 N Pitt St Unit 2C
- 1113 N Pitt St Unit 1C
- 1115 N Pitt St Unit 1C
- 1115 N Pitt St Unit 1B
- 1113 N Pitt St Unit 2B
- 1113 N Pitt St Unit 2A
- 1115 N Pitt St
- 1113 N Pitt St Unit 1C
- 1107 N Pitt St Unit 3C
- 1105 N Pitt St Unit 2C
