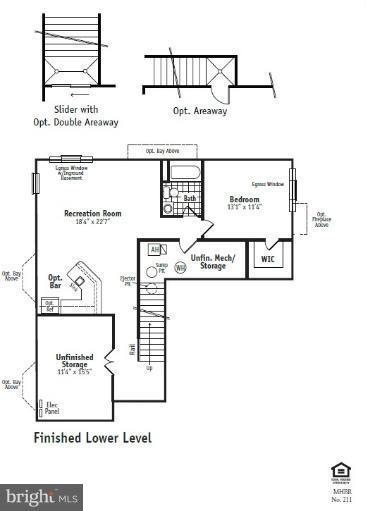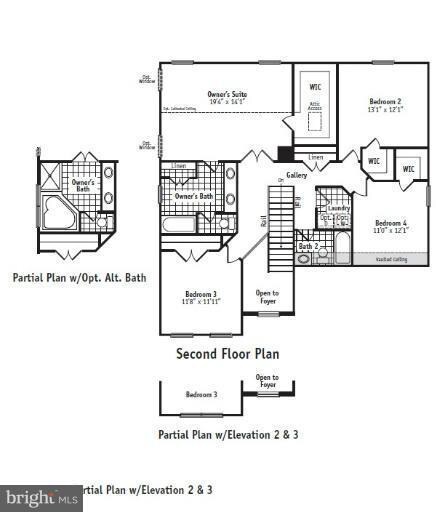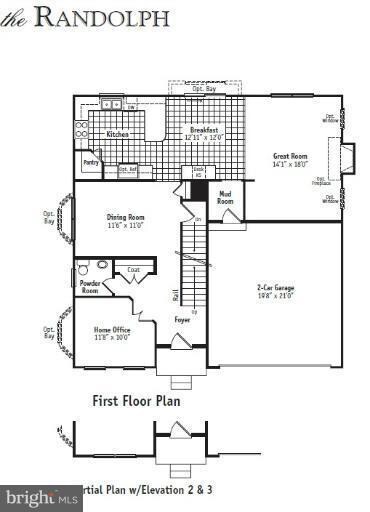
1113 Pasadena Yacht Yard Rd Pasadena, MD 21122
Highlights
- New Construction
- Colonial Architecture
- 2 Car Attached Garage
- Gourmet Kitchen
- 1 Fireplace
- Kitchen Island
About This Home
As of April 2025Beautiful RANDOLPH model by award winning Koch Homes. Visit our on-site sales center to begin the process of building your dream home!
Last Agent to Sell the Property
Victoria Fitch
RE/MAX Preferred Listed on: 01/20/2012
Home Details
Home Type
- Single Family
Est. Annual Taxes
- $525
Year Built
- 2012
Lot Details
- 7,006 Sq Ft Lot
HOA Fees
- $35 Monthly HOA Fees
Parking
- 2 Car Attached Garage
- Front Facing Garage
Home Design
- Colonial Architecture
- Brick Front
Interior Spaces
- Property has 3 Levels
- 1 Fireplace
Kitchen
- Gourmet Kitchen
- Kitchen Island
Bedrooms and Bathrooms
- 5 Bedrooms
- 3.5 Bathrooms
Finished Basement
- Heated Basement
- Walk-Up Access
- Rear Basement Entry
- Sump Pump
- Basement Windows
Utilities
- Forced Air Heating and Cooling System
- Cooling System Utilizes Natural Gas
- 60 Gallon+ Electric Water Heater
Community Details
- Built by KOCH HOMES
- Randolph
Listing and Financial Details
- Tax Lot 7
- Assessor Parcel Number 020327190232692
- $700 Front Foot Fee per year
Ownership History
Purchase Details
Home Financials for this Owner
Home Financials are based on the most recent Mortgage that was taken out on this home.Purchase Details
Home Financials for this Owner
Home Financials are based on the most recent Mortgage that was taken out on this home.Purchase Details
Home Financials for this Owner
Home Financials are based on the most recent Mortgage that was taken out on this home.Similar Homes in the area
Home Values in the Area
Average Home Value in this Area
Purchase History
| Date | Type | Sale Price | Title Company |
|---|---|---|---|
| Deed | $755,000 | Fidelity National Title | |
| Deed | $755,000 | Fidelity National Title | |
| Deed | -- | -- | |
| Deed | $464,301 | Northco Title Corporation |
Mortgage History
| Date | Status | Loan Amount | Loan Type |
|---|---|---|---|
| Open | $771,232 | VA | |
| Closed | $771,232 | VA | |
| Previous Owner | $125,000 | Credit Line Revolving | |
| Previous Owner | $489,800 | No Value Available | |
| Previous Owner | -- | No Value Available | |
| Previous Owner | $412,000 | New Conventional | |
| Previous Owner | $452,530 | FHA |
Property History
| Date | Event | Price | Change | Sq Ft Price |
|---|---|---|---|---|
| 04/11/2025 04/11/25 | Sold | $755,000 | +4.1% | $203 / Sq Ft |
| 03/14/2025 03/14/25 | Pending | -- | -- | -- |
| 03/12/2025 03/12/25 | For Sale | $725,000 | +58.7% | $195 / Sq Ft |
| 06/22/2012 06/22/12 | Sold | $456,900 | -- | -- |
| 01/20/2012 01/20/12 | Pending | -- | -- | -- |
Tax History Compared to Growth
Tax History
| Year | Tax Paid | Tax Assessment Tax Assessment Total Assessment is a certain percentage of the fair market value that is determined by local assessors to be the total taxable value of land and additions on the property. | Land | Improvement |
|---|---|---|---|---|
| 2024 | $5,933 | $530,600 | $176,700 | $353,900 |
| 2023 | $5,787 | $523,400 | $0 | $0 |
| 2022 | $5,421 | $516,200 | $0 | $0 |
| 2021 | $10,652 | $509,000 | $166,700 | $342,300 |
| 2020 | $5,196 | $502,600 | $0 | $0 |
| 2019 | $5,110 | $496,200 | $0 | $0 |
| 2018 | $4,967 | $489,800 | $115,200 | $374,600 |
| 2017 | $4,787 | $463,767 | $0 | $0 |
| 2016 | -- | $437,733 | $0 | $0 |
| 2015 | -- | $411,700 | $0 | $0 |
| 2014 | -- | $411,700 | $0 | $0 |
Agents Affiliated with this Home
-
Bonnie Fleishman

Seller's Agent in 2025
Bonnie Fleishman
Douglas Realty, LLC
(443) 994-1468
12 in this area
122 Total Sales
-
Dana Schaffner
D
Seller Co-Listing Agent in 2025
Dana Schaffner
Douglas Realty, LLC
(443) 962-0559
2 in this area
11 Total Sales
-
Tracy Csontos

Buyer's Agent in 2025
Tracy Csontos
American Premier Realty, LLC
(410) 207-8677
1 in this area
209 Total Sales
-

Seller's Agent in 2012
Victoria Fitch
RE/MAX
-
Karen Voelker

Buyer's Agent in 2012
Karen Voelker
Douglas Realty, LLC
(410) 991-4409
7 in this area
73 Total Sales
Map
Source: Bright MLS
MLS Number: 1003821082
APN: 03-271-90232692
- 8635 Black Rock Harbour
- 1201 Rock Hill Rd
- 124 Club Rd
- 1228 Rock Hill Rd
- 101 Norman Rd
- 7740 Moonfall Ct
- 8563 Kim Marie Ct
- 1079 Englishman Harbour
- 7704 Stoney Creek Dr
- 1069 Englishman Harbour
- 8504 Miramar Rd
- 212 Winston Rd
- 1202 Hillcreek Rd
- 7607 Stoney Harbor Ct
- 34 Johnson Rd
- 1079 Notley Ct
- 15 Johnson Rd
- 860 Oyster Bay Harbour
- 7881 Elizabeth Rd
- 8464 Geneva Rd



