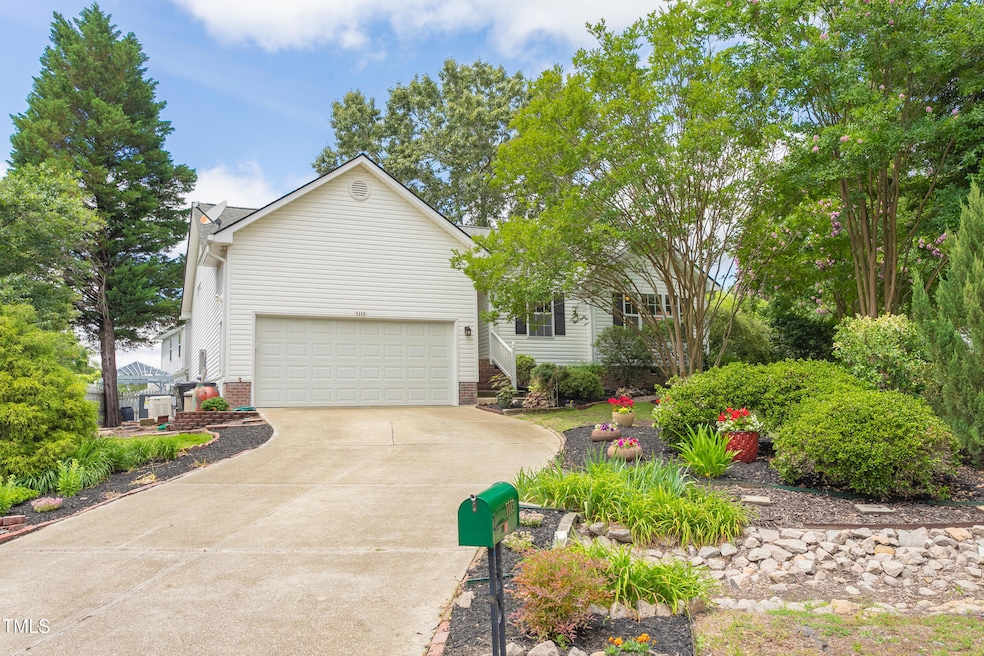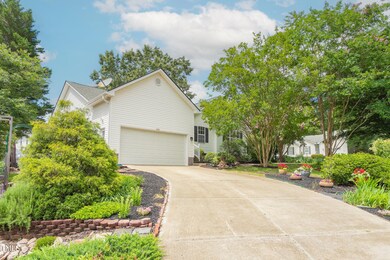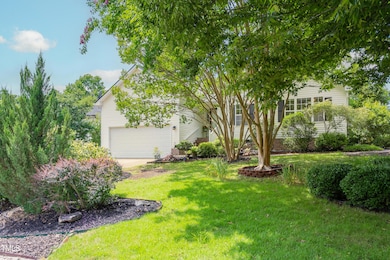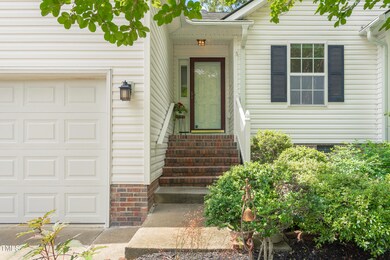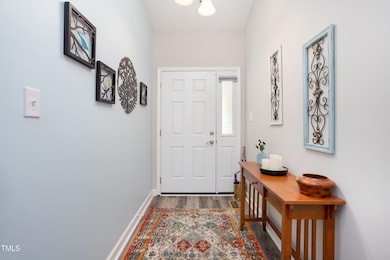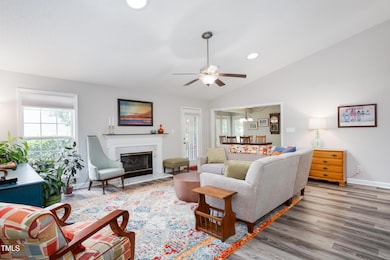
1113 Pilton Place Raleigh, NC 27604
Highlights
- Open Floorplan
- Vaulted Ceiling
- Corner Lot
- Deck
- Traditional Architecture
- Granite Countertops
About This Home
As of July 2025Welcome to 1113 Pilton Place, a thoughtfully updated 3-bedroom, 2-bath single-level home located in the quiet Beachwood subdivision. Built in 1995, this 1,527 sq ft home sits on a .23-acre corner lot at the end of a peaceful cul-de-sac surrounded by mature trees.
This home offers a desirable split floor plan, a 2-car garage, skylights in the living room, and a Generac generator for added peace of mind. Step outside and enjoy your very own ''produce department''—a thriving vegetable garden ready for its next owner.
New HVAC in 2024, and the kitchen includes a gas line connection for easy cooktop conversion. Located near the Neuse River in a private, low-traffic neighborhood, this home provides the perfect blend of quiet living while having easy access to restaurants, groceries and shopping.
The sellers have updated nearly every inch of the home and kept meticulous records of upgrades and maintenance, complete with a recent pre-listing inspection report (with all items addressed!).
A home in such excellent condition, with a full inspection already completed and every item addressed, is a rare find. Don't miss your opportunity and schedule your showing today!
Last Agent to Sell the Property
Allen Tate/Burlington License #329225 Listed on: 05/29/2025

Home Details
Home Type
- Single Family
Est. Annual Taxes
- $2,014
Year Built
- Built in 1995
Lot Details
- 10,019 Sq Ft Lot
- Property fronts a private road
- Cul-De-Sac
- Partially Fenced Property
- Corner Lot
- Private Yard
- Garden
- Property is zoned R-4
HOA Fees
- $20 Monthly HOA Fees
Parking
- 2 Car Attached Garage
- 2 Open Parking Spaces
Home Design
- Traditional Architecture
- Brick Foundation
- Combination Foundation
- Architectural Shingle Roof
- Asphalt Roof
- Vinyl Siding
Interior Spaces
- 1,527 Sq Ft Home
- 1-Story Property
- Open Floorplan
- Vaulted Ceiling
- Ceiling Fan
- Gas Fireplace
- Entrance Foyer
- Family Room with Fireplace
- Combination Kitchen and Dining Room
- Screened Porch
- Basement
- Crawl Space
- Scuttle Attic Hole
- Home Security System
Kitchen
- Eat-In Kitchen
- Free-Standing Electric Range
- Dishwasher
- Granite Countertops
Flooring
- Carpet
- Laminate
- Luxury Vinyl Tile
Bedrooms and Bathrooms
- 3 Bedrooms
- Dual Closets
- 2 Full Bathrooms
- Primary bathroom on main floor
- Bathtub with Shower
- Walk-in Shower
Laundry
- Laundry Room
- Laundry on main level
- Gas Dryer Hookup
Outdoor Features
- Deck
- Patio
- Rain Gutters
Schools
- Beaverdam Elementary School
- River Bend Middle School
- Knightdale High School
Utilities
- Forced Air Heating and Cooling System
- Heating System Uses Natural Gas
- Heat Pump System
- Power Generator
- Gas Water Heater
- Satellite Dish
Listing and Financial Details
- Assessor Parcel Number 0206861
Community Details
Overview
- Association fees include insurance, ground maintenance, road maintenance
- Beachwood HOA, Phone Number (910) 295-3791
- Beachwood Subdivision
Security
- Resident Manager or Management On Site
Ownership History
Purchase Details
Home Financials for this Owner
Home Financials are based on the most recent Mortgage that was taken out on this home.Purchase Details
Home Financials for this Owner
Home Financials are based on the most recent Mortgage that was taken out on this home.Purchase Details
Similar Homes in Raleigh, NC
Home Values in the Area
Average Home Value in this Area
Purchase History
| Date | Type | Sale Price | Title Company |
|---|---|---|---|
| Warranty Deed | -- | None Listed On Document | |
| Warranty Deed | -- | None Listed On Document | |
| Warranty Deed | $360,000 | None Listed On Document | |
| Deed | $126,000 | -- |
Mortgage History
| Date | Status | Loan Amount | Loan Type |
|---|---|---|---|
| Open | $375,000 | VA | |
| Closed | $375,000 | VA | |
| Previous Owner | $100,000 | New Conventional | |
| Previous Owner | $223,000 | Credit Line Revolving |
Property History
| Date | Event | Price | Change | Sq Ft Price |
|---|---|---|---|---|
| 07/10/2025 07/10/25 | Sold | $375,000 | 0.0% | $246 / Sq Ft |
| 06/02/2025 06/02/25 | Pending | -- | -- | -- |
| 05/29/2025 05/29/25 | For Sale | $375,000 | +4.2% | $246 / Sq Ft |
| 12/15/2023 12/15/23 | Off Market | $360,000 | -- | -- |
| 06/09/2022 06/09/22 | Sold | $360,000 | +4.3% | $236 / Sq Ft |
| 06/06/2022 06/06/22 | Pending | -- | -- | -- |
| 06/04/2022 06/04/22 | For Sale | $345,000 | -- | $226 / Sq Ft |
Tax History Compared to Growth
Tax History
| Year | Tax Paid | Tax Assessment Tax Assessment Total Assessment is a certain percentage of the fair market value that is determined by local assessors to be the total taxable value of land and additions on the property. | Land | Improvement |
|---|---|---|---|---|
| 2024 | $2,014 | $321,133 | $80,000 | $241,133 |
| 2023 | $1,578 | $199,834 | $40,000 | $159,834 |
| 2022 | $1,463 | $199,834 | $40,000 | $159,834 |
| 2021 | $1,424 | $199,834 | $40,000 | $159,834 |
| 2020 | $1,401 | $199,834 | $40,000 | $159,834 |
| 2019 | $1,308 | $157,737 | $30,000 | $127,737 |
| 2018 | $0 | $157,737 | $30,000 | $127,737 |
| 2017 | $0 | $157,737 | $30,000 | $127,737 |
| 2016 | $1,119 | $157,737 | $30,000 | $127,737 |
| 2015 | -- | $159,237 | $30,000 | $129,237 |
| 2014 | -- | $159,237 | $30,000 | $129,237 |
Agents Affiliated with this Home
-
Faith Grant

Seller's Agent in 2025
Faith Grant
Allen Tate/Burlington
(910) 617-9110
1 in this area
80 Total Sales
-
Jayne Burton

Buyer's Agent in 2025
Jayne Burton
Allen Tate/Raleigh-Glenwood
(919) 417-4147
1 in this area
15 Total Sales
-
Thomas Iuliucci

Seller's Agent in 2022
Thomas Iuliucci
Northside Realty Inc.
(910) 527-0948
7 in this area
292 Total Sales
-
Rebecca Dougherty
R
Seller Co-Listing Agent in 2022
Rebecca Dougherty
Northside Realty Inc.
(910) 366-4362
3 in this area
70 Total Sales
-
Angela Drum

Buyer's Agent in 2022
Angela Drum
Angela Drum Team Realtors
(919) 819-3852
6 in this area
308 Total Sales
Map
Source: Doorify MLS
MLS Number: 10099494
APN: 1734.02-88-0132-000
- 1120 Pilton Place
- 1112 Penselwood Dr
- 5512 Grand Traverse Dr
- 5622 Osprey Cove Dr
- 5456 Grand Traverse Dr
- 2203 Whistling Straits Way
- 1401 Justice Union Ct
- 5803 Osprey Cove Dr
- 1727 Crag Burn Ln
- 1936 Crag Burn Ln
- 2165 Castle Pines Dr
- 1928 Shadow Glen Dr
- 1600 Oakland Hills Way
- 1620 Oakland Hills Way
- 2013 Turtle Point Dr
- 1604 Oakland Hills Way
- 2001 Turtle Point Dr
- 1444 Heron Pond St
- 5367 Cog Hill Ct
- 5351 Cog Hill Ct
