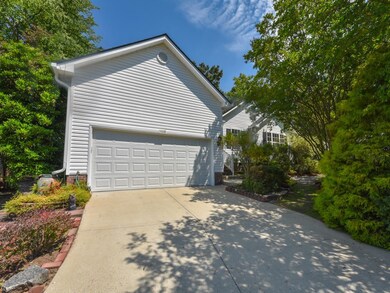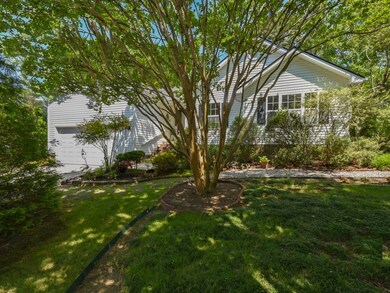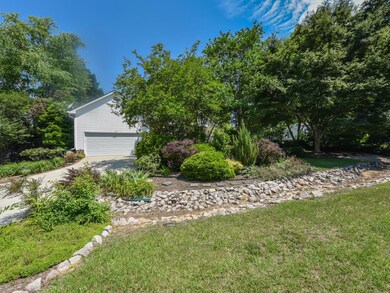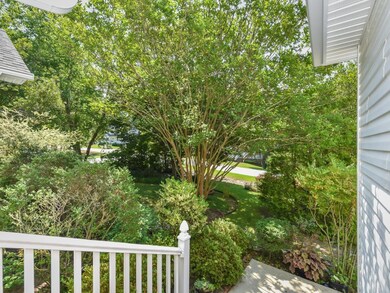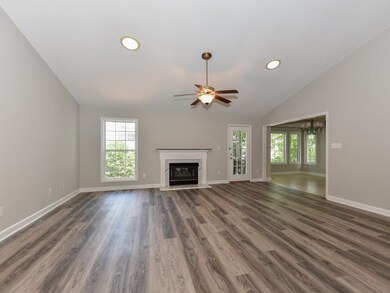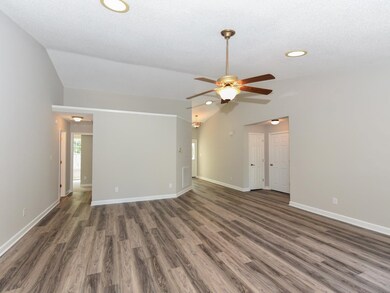
1113 Pilton Place Raleigh, NC 27604
Highlights
- Deck
- Corner Lot
- Covered patio or porch
- Transitional Architecture
- High Ceiling
- Skylights
About This Home
As of July 2025Welcome home to this 3 BR 2 BA ranch conveniently located in Beachwood Subdivision. No city taxes! Split bedroom plan features a large family room w/vaulted ceiling & spacious eat in kitchen w/SS appliances. Upgrades include a whole house generator system and oversized garage with workshop area. New roof in 2021. Refrigerator, washer & dryer convey! Fresh paint throughout, new carpet in the BRs & new LVP flooring in the common areas.
Last Agent to Sell the Property
Northside Realty Inc. License #255763 Listed on: 06/05/2022

Home Details
Home Type
- Single Family
Est. Annual Taxes
- $1,423
Year Built
- Built in 1995
Lot Details
- 10,019 Sq Ft Lot
- Lot Dimensions are 82x110x20x54x42x81
- Landscaped
- Corner Lot
HOA Fees
- $18 Monthly HOA Fees
Parking
- 2 Car Garage
- Garage Door Opener
- Private Driveway
Home Design
- Transitional Architecture
- Vinyl Siding
Interior Spaces
- 1,527 Sq Ft Home
- 1-Story Property
- High Ceiling
- Ceiling Fan
- Skylights
- Gas Log Fireplace
- Entrance Foyer
- Living Room with Fireplace
- Dining Room
- Utility Room
- Laundry on main level
- Crawl Space
- Fire and Smoke Detector
Kitchen
- Electric Range
- Range Hood
- Dishwasher
Flooring
- Carpet
- Luxury Vinyl Tile
- Vinyl
Bedrooms and Bathrooms
- 3 Bedrooms
- 2 Full Bathrooms
- Double Vanity
- Shower Only
Outdoor Features
- Deck
- Covered patio or porch
- Rain Gutters
Schools
- Beaverdam Elementary School
- River Bend Middle School
- Knightdale High School
Utilities
- Forced Air Heating and Cooling System
- Heating System Uses Natural Gas
- Gas Water Heater
Community Details
- Association fees include ground maintenance
- Beachwood Subdivision
Ownership History
Purchase Details
Home Financials for this Owner
Home Financials are based on the most recent Mortgage that was taken out on this home.Purchase Details
Home Financials for this Owner
Home Financials are based on the most recent Mortgage that was taken out on this home.Purchase Details
Similar Homes in Raleigh, NC
Home Values in the Area
Average Home Value in this Area
Purchase History
| Date | Type | Sale Price | Title Company |
|---|---|---|---|
| Warranty Deed | $360,000 | None Listed On Document | |
| Deed | $126,000 | -- |
Mortgage History
| Date | Status | Loan Amount | Loan Type |
|---|---|---|---|
| Open | $100,000 | New Conventional | |
| Open | $223,000 | Credit Line Revolving |
Property History
| Date | Event | Price | Change | Sq Ft Price |
|---|---|---|---|---|
| 07/10/2025 07/10/25 | Sold | $375,000 | 0.0% | $246 / Sq Ft |
| 06/02/2025 06/02/25 | Pending | -- | -- | -- |
| 05/29/2025 05/29/25 | For Sale | $375,000 | +4.2% | $246 / Sq Ft |
| 12/15/2023 12/15/23 | Off Market | $360,000 | -- | -- |
| 06/09/2022 06/09/22 | Sold | $360,000 | +4.3% | $236 / Sq Ft |
| 06/06/2022 06/06/22 | Pending | -- | -- | -- |
| 06/04/2022 06/04/22 | For Sale | $345,000 | -- | $226 / Sq Ft |
Tax History Compared to Growth
Tax History
| Year | Tax Paid | Tax Assessment Tax Assessment Total Assessment is a certain percentage of the fair market value that is determined by local assessors to be the total taxable value of land and additions on the property. | Land | Improvement |
|---|---|---|---|---|
| 2024 | $2,014 | $321,133 | $80,000 | $241,133 |
| 2023 | $1,578 | $199,834 | $40,000 | $159,834 |
| 2022 | $1,463 | $199,834 | $40,000 | $159,834 |
| 2021 | $1,424 | $199,834 | $40,000 | $159,834 |
| 2020 | $1,401 | $199,834 | $40,000 | $159,834 |
| 2019 | $1,308 | $157,737 | $30,000 | $127,737 |
| 2018 | $0 | $157,737 | $30,000 | $127,737 |
| 2017 | $0 | $157,737 | $30,000 | $127,737 |
| 2016 | $1,119 | $157,737 | $30,000 | $127,737 |
| 2015 | -- | $159,237 | $30,000 | $129,237 |
| 2014 | -- | $159,237 | $30,000 | $129,237 |
Agents Affiliated with this Home
-
Faith Grant

Seller's Agent in 2025
Faith Grant
Allen Tate/Burlington
(910) 617-9110
1 in this area
73 Total Sales
-
Jayne Burton

Buyer's Agent in 2025
Jayne Burton
Allen Tate/Raleigh-Glenwood
(919) 417-4147
14 Total Sales
-
Thomas Iuliucci

Seller's Agent in 2022
Thomas Iuliucci
Northside Realty Inc.
(910) 527-0948
7 in this area
291 Total Sales
-
Rebecca Dougherty
R
Seller Co-Listing Agent in 2022
Rebecca Dougherty
Northside Realty Inc.
(910) 366-4362
3 in this area
65 Total Sales
-
Angela Drum

Buyer's Agent in 2022
Angela Drum
Angela Drum Team Realtors
(919) 819-3852
6 in this area
322 Total Sales
Map
Source: Doorify MLS
MLS Number: 2453615
APN: 1734.02-88-0132-000
- 5601 Preston Place
- 5512 Grand Traverse Dr
- 5622 Osprey Cove Dr
- 5456 Grand Traverse Dr
- 1401 Justice Union Ct
- 5803 Osprey Cove Dr
- 5845 Farmwell Rd
- 1968 Shadow Glen Dr
- 1928 Shadow Glen Dr
- 1620 Oakland Hills Way
- 2013 Turtle Point Dr
- 2001 Turtle Point Dr
- 1444 Heron Pond St
- 5367 Cog Hill Ct
- 2152 Haig Point Way
- 2125 Ventana Ln
- 5321 Cog Hill Ct
- 1638 Oakland Hills Way
- 2344 Lazy River Dr
- 2330 Lazy River Dr

