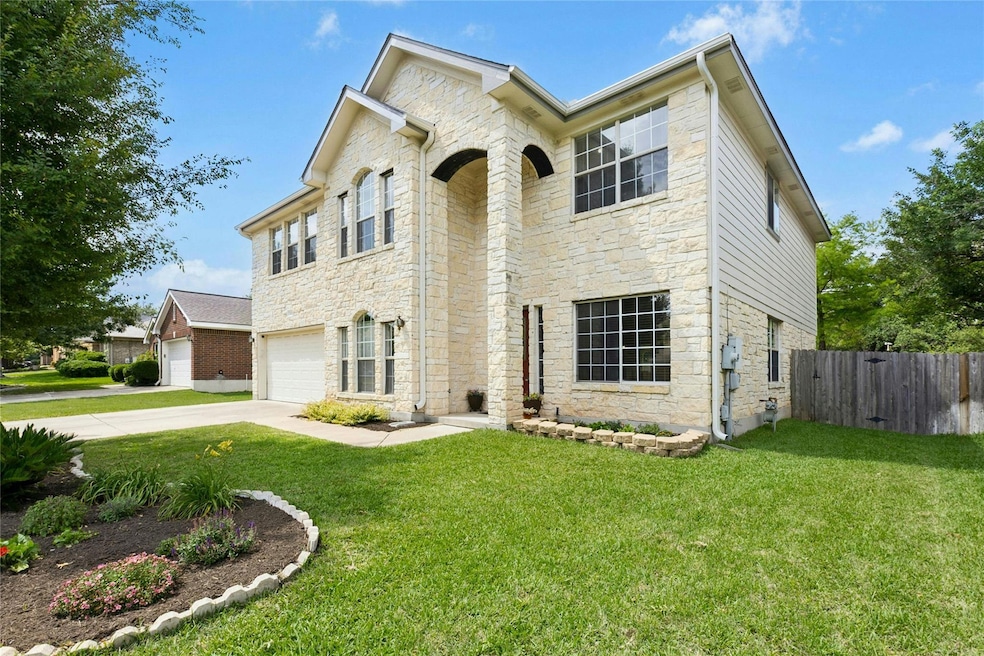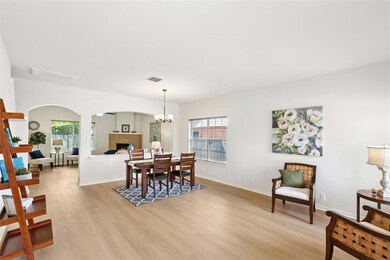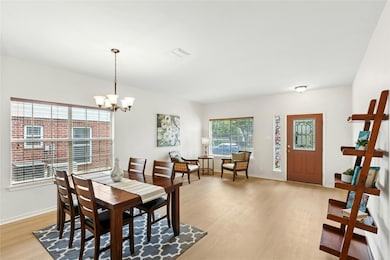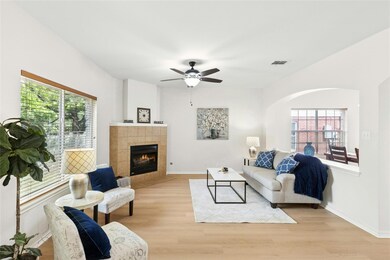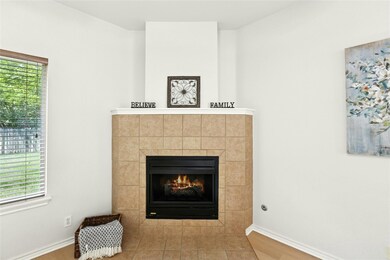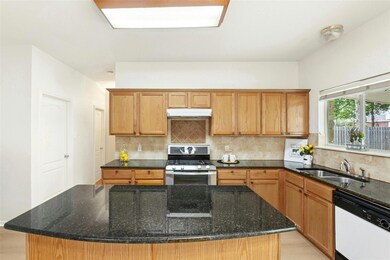
1113 Red Ranch Cir Cedar Park, TX 78613
Buttercup Creek NeighborhoodEstimated payment $4,241/month
Highlights
- Mature Trees
- High Ceiling
- Multiple Living Areas
- Cedar Park Middle Rated A
- Granite Countertops
- Community Pool
About This Home
Impressive is an understatement when describing this spacious two-story home in the desirable Westside at Buttercup. Boasting 4 bedrooms, a game room, formal living and dining areas, a family room, and an oversized 2.5-car garage, it’s the perfect home for a large family seeking space and flexibility.The home sits on an oversized lot, with lush landscaping that offers great curb appeal. Inside, high ceilings and open-concept living areas create a light, airy feel, with large windows bathing the space in natural light. The layout flows seamlessly from the living areas into the kitchen and breakfast nook—ideal for everyday living and entertaining.New flooring throughout adds a fresh, updated touch. The spacious primary suite (16x19) features a massive walk-in closet (8x16) and a luxurious en suite bath with dual vanities, a walk-in shower, and a soaking tub. Upstairs, one of the secondary bedrooms (13x15) is large enough to serve as a second primary suite, while the fourth bedroom downstairs offers great flexibility as a guest room or home office.Step outside to enjoy the beautifully landscaped backyard from your covered patio—perfect for relaxing or entertaining.Westside at Buttercup has 2 community pools, walking trails, nature parks and picnic areasIdeally located in the heart of Cedar Park, you’re just minutes from Costco, H-E-B, 183, Whitestone Blvd, and FM 620. This home truly combines comfort, style, and convenience.
Last Listed By
Carla Ramm, Broker Brokerage Phone: (512) 917-3900 License #0217416 Listed on: 06/05/2025

Home Details
Home Type
- Single Family
Est. Annual Taxes
- $10,610
Year Built
- Built in 1998
Lot Details
- 7,815 Sq Ft Lot
- South Facing Home
- Privacy Fence
- Wood Fence
- Back Yard Fenced
- Landscaped
- Level Lot
- Sprinkler System
- Mature Trees
HOA Fees
- $30 Monthly HOA Fees
Parking
- 2.5 Car Attached Garage
- Parking Storage or Cabinetry
- Front Facing Garage
- Garage Door Opener
Home Design
- Brick Exterior Construction
- Slab Foundation
- Composition Roof
Interior Spaces
- 3,096 Sq Ft Home
- 2-Story Property
- High Ceiling
- Ceiling Fan
- Blinds
- Family Room with Fireplace
- Multiple Living Areas
- Dining Area
- Fire and Smoke Detector
Kitchen
- Built-In Gas Range
- Dishwasher
- Granite Countertops
- Disposal
Flooring
- Carpet
- Laminate
- Tile
Bedrooms and Bathrooms
- 4 Bedrooms | 1 Main Level Bedroom
- Walk-In Closet
- Double Vanity
Outdoor Features
- Covered patio or porch
Schools
- Ada Mae Faubion Elementary School
- Cedar Park Middle School
- Cedar Park High School
Utilities
- Two cooling system units
- Central Heating and Cooling System
- Heating System Uses Natural Gas
- Underground Utilities
- Natural Gas Connected
- Phone Available
Listing and Financial Details
- Assessor Parcel Number 17W311401H00070008
- Tax Block H
Community Details
Overview
- Association fees include common area maintenance
- Westside At Buttercup HOA
- Buttercup Creek Ph 04 Sec 01 2 Amd Subdivision
Amenities
- Picnic Area
- Common Area
- Community Mailbox
Recreation
- Community Playground
- Community Pool
- Trails
Map
Home Values in the Area
Average Home Value in this Area
Tax History
| Year | Tax Paid | Tax Assessment Tax Assessment Total Assessment is a certain percentage of the fair market value that is determined by local assessors to be the total taxable value of land and additions on the property. | Land | Improvement |
|---|---|---|---|---|
| 2024 | $5,829 | $526,660 | -- | -- |
| 2023 | $5,798 | $478,782 | $0 | $0 |
| 2022 | $9,386 | $435,256 | $0 | $0 |
| 2021 | $9,694 | $395,687 | $73,000 | $322,687 |
| 2020 | $9,026 | $365,695 | $64,545 | $301,150 |
| 2019 | $9,175 | $360,804 | $60,168 | $300,636 |
| 2018 | $8,657 | $356,478 | $60,168 | $296,310 |
| 2017 | $9,381 | $363,590 | $55,200 | $308,390 |
| 2016 | $8,971 | $347,672 | $55,200 | $292,472 |
| 2015 | $7,243 | $316,569 | $45,400 | $279,596 |
| 2014 | $7,243 | $287,790 | $0 | $0 |
Property History
| Date | Event | Price | Change | Sq Ft Price |
|---|---|---|---|---|
| 06/05/2025 06/05/25 | For Sale | $595,000 | -- | $192 / Sq Ft |
Purchase History
| Date | Type | Sale Price | Title Company |
|---|---|---|---|
| Vendors Lien | -- | Fatco |
Mortgage History
| Date | Status | Loan Amount | Loan Type |
|---|---|---|---|
| Open | $126,000 | Purchase Money Mortgage |
Similar Homes in the area
Source: Unlock MLS (Austin Board of REALTORS®)
MLS Number: 1498598
APN: R336444
- 1202 Deer Grove Dr
- 1303 Shady Grove Path
- 1202 Stepp Bend
- 1309 Deepbrook Path
- 913 Dover Pass
- 1303 Cora Cove
- 903 Deer Grove Dr
- 1019 Lone Buck Pass
- 1302 Rambling Trail
- 1307 Rambling Cove
- 1402 Dove Hill Dr
- 906 Woodhollow Ln
- 1010 Lone Buck Pass
- 1252 Fall Creek Loop
- 803 Crocus Dr
- 1237 Fall Creek Loop
- 1406 Hunter Ace Way
- 801 Lone Buck Pass
- 1413 Hunter Ace Way
- 1606 Buttercup Creek Blvd
