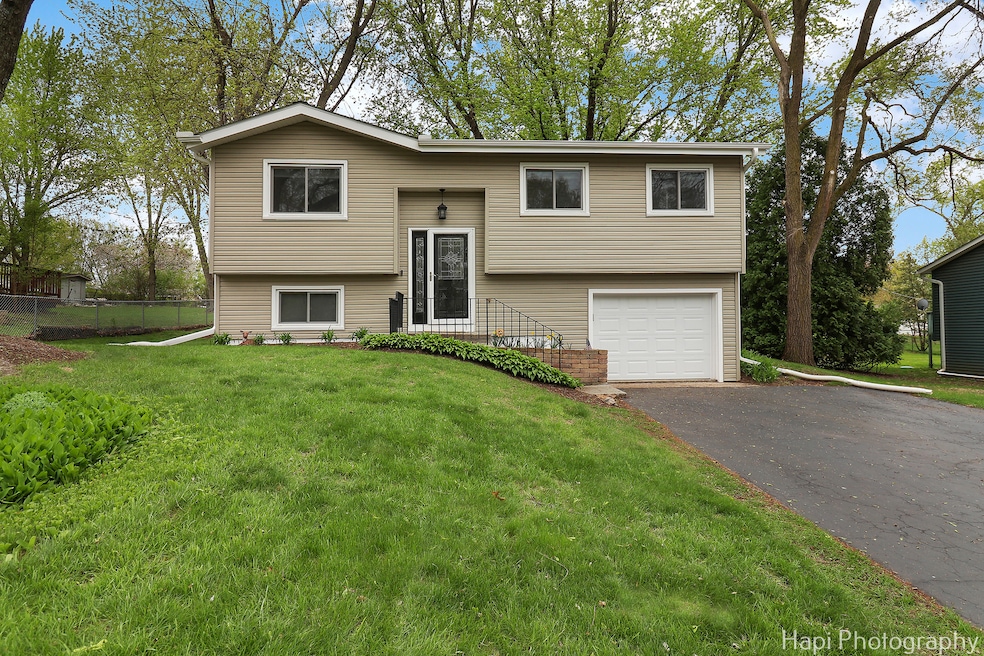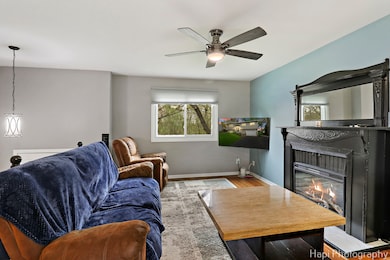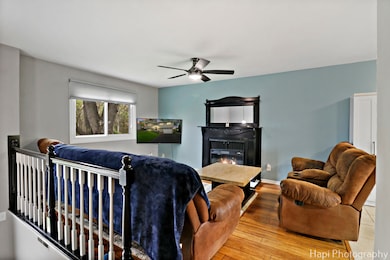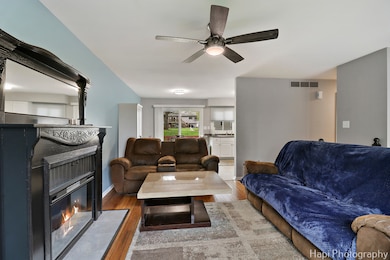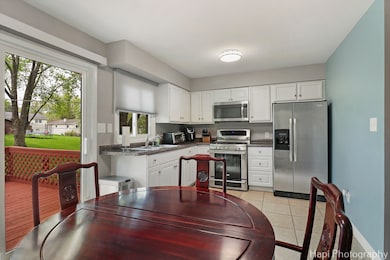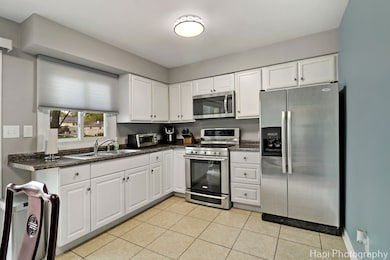
1113 Rolling Lane Rd Johnsburg, IL 60051
East Johnsburg NeighborhoodEstimated payment $2,027/month
About This Home
This beautifully maintained 4-bedroom, 2-bathroom home sits on a spacious lot nestled in a quiet neighborhood, just a short walk from the Fox River. From the moment you arrive, you'll notice the care put into this home - from the clean landscaping and to the updated windows and inviting front entrance. Step inside to find a bright, open living room featuring hardwood floors, modern lighting, and a cozy fireplace that adds warmth and character. The kitchen is fresh and functional with stainless steel appliances, updated cabinetry, and a large dining area with sliding doors that open to a raised deck - perfect for grilling or relaxing while overlooking the backyard. Upstairs you'll find three bedrooms with neutral tones and ceiling fans in each, plus a full bathroom with updated fixtures. Downstairs offers even more living space with a large family room, fourth bedroom, second full bathroom, and laundry/utility area with plenty of storage. Whether you're looking for an office, guest room, or home gym - there's room for it here. Enjoy morning coffee on your back deck, surrounded by mature trees, and take advantage of the peaceful setting on this low-traffic street. The attached garage and long driveway provide ample parking, and there's even room for your boat or trailer. Located in the desirable Johnsburg School District, with close access to parks, dining, and all the outdoor recreation the Chain O' Lakes has to offer - this is a great place to call home.
Map
Home Details
Home Type
Single Family
Est. Annual Taxes
$4,436
Year Built
1973
Lot Details
0
Parking
1
Listing Details
- Property Type: Residential
- Property Type: Detached Single
- Type Detached: Split Level
- Ownership: Fee Simple
- New Construction: No
- Property Sub-Type: Split Level
- Year Built: 1973
- Age: 51-60 Years
- Built Before 1978 (Y/N): Yes
- Disability Access and/or Equipped: No
- General Information: None
- Rebuilt (Y/N): No
- Rehab (Y/N): No
- Special Features: None
- Property Sub Type: Detached
Interior Features
- Basement: Finished, Partial
- Full Bathrooms: 2
- Total Bathrooms: 2
- Total Bedrooms: 4
- Below Grade Finished Sq Ft: 594
- LivingArea: 1488
- Room Type: No additional rooms
- Estimated Total Finished Sq Ft: 1488
- Assessed Sq Ft: 894
- Basement Bathrooms: Yes
- Below Grade Bedrooms: 0
- Total Sq Ft: 894
- Basement Sq Ft: 594
- Total Sq Ft: 1488
- Upper Level Sq Ft: 894
Exterior Features
- Construction Materials: Frame
- List Price: 300000
- Waterfront: No
Garage/Parking
- Garage Spaces: 1
- Parking Features: On Site, Attached, Garage
- ParkingTotal: 1
Utilities
- Sewer: Septic Tank
- Cooling: Central Air
- Heating: Natural Gas
- Water Source: Well
Condo/Co-op/Association
- Association Fee Frequency: Not Applicable
- Master Association Fee Frequency: Not Required
Fee Information
- Association Fee Includes: None
Schools
- Middle/Junior School District: 12
Lot Info
- Lot Dimensions: 74X144X74X144
- Lot Size: .25-.49 Acre
- Special Assessments: N
Rental Info
- Board Number: 3
- Is Parking Included in Price: Yes
Tax Info
- Tax Annual Amount: 4435.52
- Tax Year: 2024
- Tax Exemptions: Homeowner
Home Values in the Area
Average Home Value in this Area
Tax History
| Year | Tax Paid | Tax Assessment Tax Assessment Total Assessment is a certain percentage of the fair market value that is determined by local assessors to be the total taxable value of land and additions on the property. | Land | Improvement |
|---|---|---|---|---|
| 2024 | $4,436 | $71,100 | $10,164 | $60,936 |
| 2023 | $4,309 | $63,698 | $9,106 | $54,592 |
| 2022 | $4,228 | $59,095 | $8,448 | $50,647 |
| 2021 | $4,017 | $55,033 | $7,867 | $47,166 |
| 2020 | $3,886 | $52,739 | $7,539 | $45,200 |
| 2019 | $3,815 | $50,080 | $7,159 | $42,921 |
| 2018 | $3,691 | $47,809 | $6,834 | $40,975 |
| 2017 | $3,576 | $44,870 | $6,414 | $38,456 |
| 2016 | $3,517 | $41,934 | $5,994 | $35,940 |
| 2013 | -- | $39,415 | $5,901 | $33,514 |
Property History
| Date | Event | Price | Change | Sq Ft Price |
|---|---|---|---|---|
| 06/12/2025 06/12/25 | For Sale | $300,000 | +20.0% | $202 / Sq Ft |
| 06/29/2022 06/29/22 | Sold | $250,000 | +8.7% | $168 / Sq Ft |
| 05/23/2022 05/23/22 | Pending | -- | -- | -- |
| 05/19/2022 05/19/22 | For Sale | $230,000 | -- | $155 / Sq Ft |
Purchase History
| Date | Type | Sale Price | Title Company |
|---|---|---|---|
| Warranty Deed | -- | -- | |
| Warranty Deed | $250,000 | First American Title | |
| Warranty Deed | $135,000 | Universal Title Services Inc |
Mortgage History
| Date | Status | Loan Amount | Loan Type |
|---|---|---|---|
| Previous Owner | $223,200 | New Conventional | |
| Previous Owner | $65,000 | Credit Line Revolving | |
| Previous Owner | $108,500 | Unknown | |
| Previous Owner | $107,815 | Unknown | |
| Previous Owner | $20,435 | Credit Line Revolving | |
| Previous Owner | $13,884 | Credit Line Revolving | |
| Previous Owner | $13,800 | Credit Line Revolving | |
| Previous Owner | $108,000 | No Value Available | |
| Closed | $13,500 | No Value Available |
Similar Homes in the area
Source: Midwest Real Estate Data (MRED)
MLS Number: 12391434
APN: 10-18-429-003
- 804 Oak Grove Rd
- 3125 Chellington Dr
- 1601 Bolling Ave
- Lot 2 Pitzen Rd
- 712 Regner Rd
- Lot 1-5 N Lewis Ln
- 1405 Bayview Dr
- 2912 N Magellan Dr
- Lot 6&7 Pistakee View Dr
- 4014 Pitzen Rd
- 3114 Chapel Hill Rd
- 1503 Channel Beach Ave
- 520 Bald Knob Rd
- 3118 N Chapel Hill Rd
- 810 River Terrace Dr
- Lot 34 & 35 Cedar Creek Dr
- 2608 Jodie Way
- 2514 Cuhlman Rd
- 1401 W Terrace Ave
- 1009 Bay Rd Unit 7
- 2605 Myang Ave
- 2325 Truman Trail
- 514 Park Ave
- 4 N Pistakee Lake Rd
- 1401 Hillside Ln
- 3607 Johnsburg Rd
- 45 Ernest Ave
- 3415 Blake Blvd
- 3 Lilac Ave
- 19 Woodland Ave
- 10 Crestview Dr
- 606 Wildwood Ln
- 306 Waverly St Unit ID1244943P
- 20 S Lake Ave
- 137 Forest Ave
- 1941 N Orleans St
- 257 Rainier Way Unit 257
- 2700 Hartigan Rd
- 3317 Pearl St Unit 2
- 310 S State Route 59
