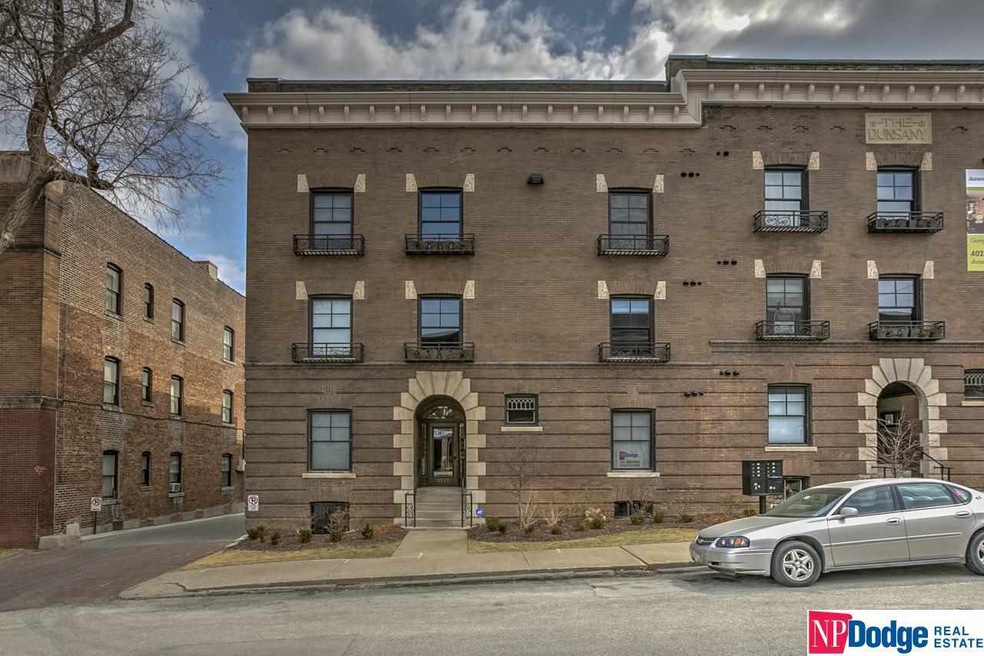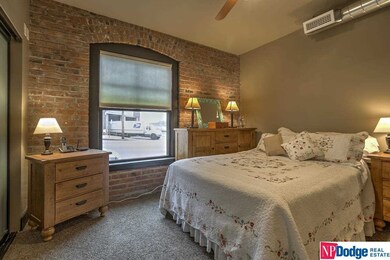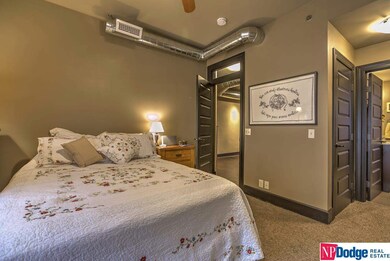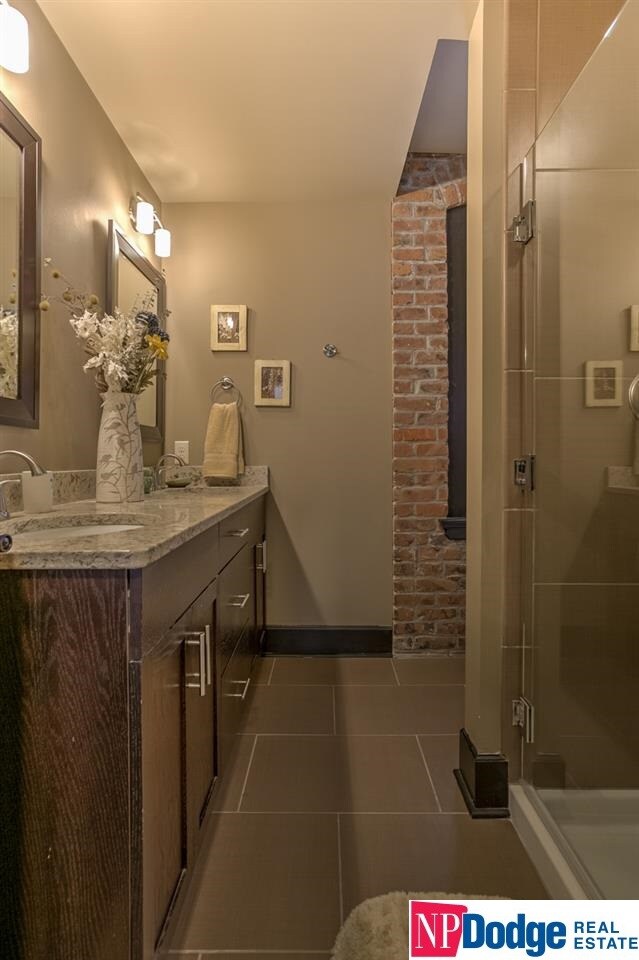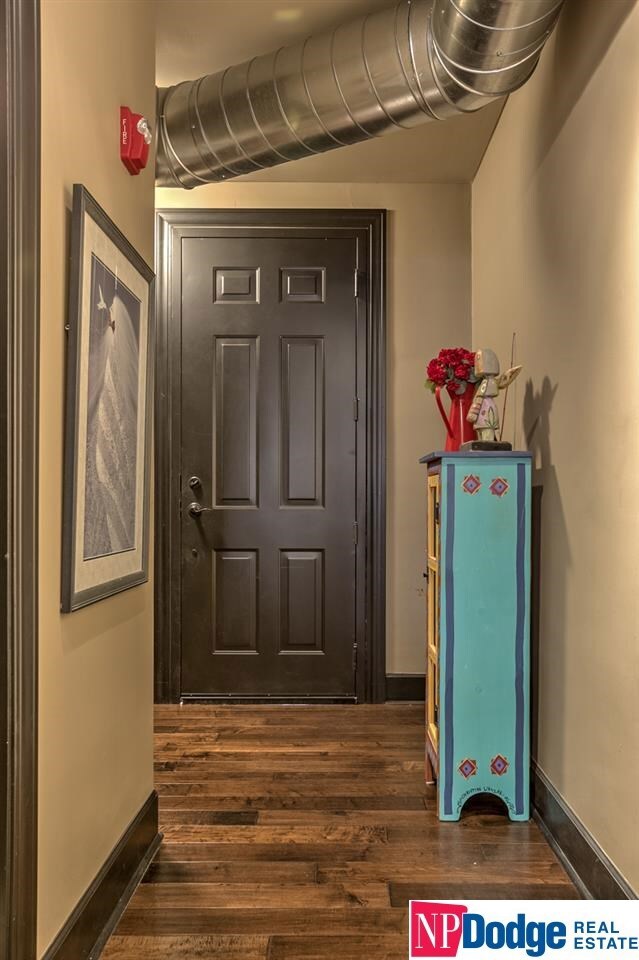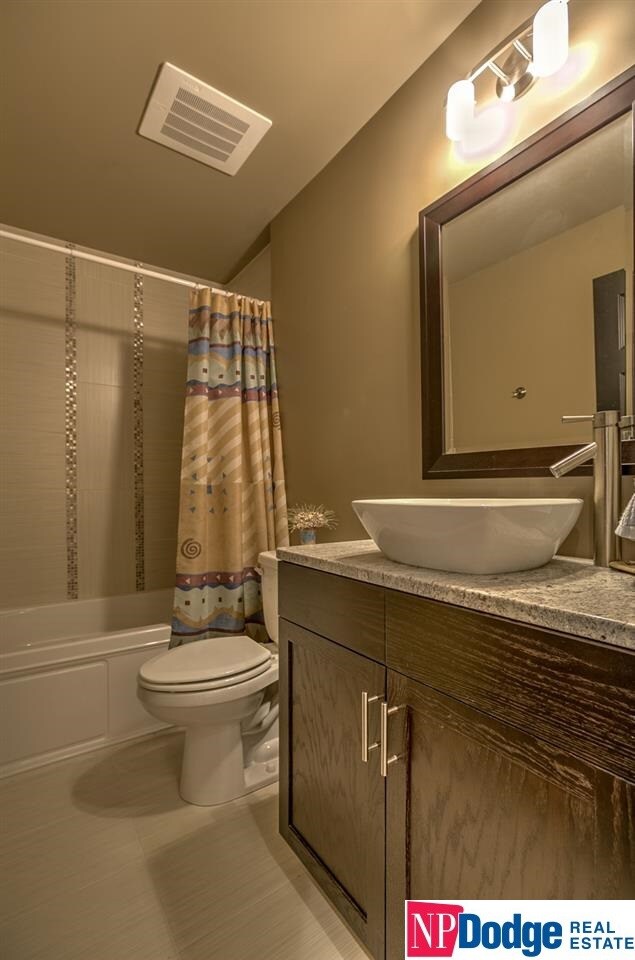
1113 S 10th St Unit 4 Omaha, NE 68108
Little Italy NeighborhoodHighlights
- Wood Flooring
- Balcony
- Covered Deck
- Main Floor Bedroom
- 1 Car Attached Garage
- Ceiling height of 9 feet or more
About This Home
As of June 2023Wonderful downtown living opportunity! This barely lived in, 2 bed/2 bath condo lives big with wide open spaces & large private covered balcony. Gorgeous views, urban lifestyle in a neighborhood feel. Comes with 1 heat/enclosed parking stall-leave your car & walk to Old Market! Building has high end conveniences & amenities of today (including fitness room) + green roof, security, extra storage. Building is FHA approved!
Last Agent to Sell the Property
NP Dodge RE Sales Inc 87Dodge Brokerage Phone: 402-618-9984 License #20041150

Last Buyer's Agent
Steve Torneten
BHHS Ambassador Real Estate License #20061017
Property Details
Home Type
- Condominium
Est. Annual Taxes
- $4,361
Year Built
- Built in 2012
Lot Details
- Sprinkler System
HOA Fees
- $211 Monthly HOA Fees
Parking
- 1 Car Attached Garage
- Heated Garage
Home Design
- Composition Roof
Interior Spaces
- 1,053 Sq Ft Home
- Ceiling height of 9 feet or more
- Ceiling Fan
- Window Treatments
Kitchen
- Oven or Range
- Microwave
- Dishwasher
- Disposal
Flooring
- Wood
- Wall to Wall Carpet
Bedrooms and Bathrooms
- 2 Bedrooms
- Main Floor Bedroom
- Dual Sinks
Laundry
- Dryer
- Washer
Home Security
Outdoor Features
- Balcony
- Covered Deck
- Exterior Lighting
Schools
- Bancroft Elementary School
- Norris Middle School
- Central High School
Utilities
- Forced Air Heating and Cooling System
- Heating System Uses Gas
- Heat Pump System
- Cable TV Available
Listing and Financial Details
- Assessor Parcel Number 2357327017
- Tax Block 1200
Community Details
Overview
- Association fees include exterior maintenance, ground maintenance, security, snow removal, insurance, common area maintenance
- Dunsany Flats Subdivision
Security
- Fire Sprinkler System
Ownership History
Purchase Details
Home Financials for this Owner
Home Financials are based on the most recent Mortgage that was taken out on this home.Purchase Details
Map
Similar Homes in Omaha, NE
Home Values in the Area
Average Home Value in this Area
Purchase History
| Date | Type | Sale Price | Title Company |
|---|---|---|---|
| Deed | $245,000 | None Available | |
| Quit Claim Deed | -- | None Available |
Mortgage History
| Date | Status | Loan Amount | Loan Type |
|---|---|---|---|
| Open | $277,200 | New Conventional |
Property History
| Date | Event | Price | Change | Sq Ft Price |
|---|---|---|---|---|
| 06/09/2023 06/09/23 | Sold | $308,000 | -2.2% | $292 / Sq Ft |
| 05/12/2023 05/12/23 | Pending | -- | -- | -- |
| 05/01/2023 05/01/23 | Price Changed | $315,000 | -3.1% | $299 / Sq Ft |
| 03/14/2023 03/14/23 | For Sale | $325,000 | +32.7% | $309 / Sq Ft |
| 12/02/2019 12/02/19 | Sold | $245,000 | -2.0% | $233 / Sq Ft |
| 10/15/2019 10/15/19 | Pending | -- | -- | -- |
| 09/27/2019 09/27/19 | For Sale | $250,000 | +8.7% | $237 / Sq Ft |
| 05/23/2014 05/23/14 | Sold | $230,000 | -2.1% | $218 / Sq Ft |
| 04/01/2014 04/01/14 | Pending | -- | -- | -- |
| 03/24/2014 03/24/14 | For Sale | $235,000 | +2.2% | $223 / Sq Ft |
| 08/08/2013 08/08/13 | Sold | $230,000 | 0.0% | $218 / Sq Ft |
| 06/08/2013 06/08/13 | Pending | -- | -- | -- |
| 01/07/2013 01/07/13 | For Sale | $230,000 | -- | $218 / Sq Ft |
Tax History
| Year | Tax Paid | Tax Assessment Tax Assessment Total Assessment is a certain percentage of the fair market value that is determined by local assessors to be the total taxable value of land and additions on the property. | Land | Improvement |
|---|---|---|---|---|
| 2024 | $5,017 | $257,300 | $1,800 | $255,500 |
| 2023 | $5,017 | $237,800 | $700 | $237,100 |
| 2022 | $5,343 | $250,300 | $700 | $249,600 |
| 2021 | $4,936 | $233,200 | $700 | $232,500 |
| 2020 | $4,376 | $204,400 | $700 | $203,700 |
| 2019 | $4,389 | $204,400 | $700 | $203,700 |
| 2018 | $4,395 | $204,400 | $700 | $203,700 |
| 2017 | $4,386 | $204,400 | $700 | $203,700 |
| 2016 | $4,386 | $204,400 | $700 | $203,700 |
| 2015 | $4,327 | $204,400 | $700 | $203,700 |
| 2014 | $4,327 | $204,400 | $700 | $203,700 |
Source: Great Plains Regional MLS
MLS Number: 21405122
APN: 5732-7064-23
- 1217 Pacific St Unit 301
- 1217 Pacific St Unit 201
- 1217 Pacific St Unit 202
- 1131 Marcy Plaza
- 1214 Marcy Plaza
- 1262 S 13th St
- 912 S 12th Ct
- 502 William St Unit 1,2,3,4
- 1126 S 15th Cir
- 1420 William St
- 1701 S 11th St
- 1101 Jackson St Unit 405
- 1468 S 13th St
- 1308 Jackson St Unit 608
- 1308 Jackson St Unit 612
- 1308 Jackson St Unit 610
- 1502 Jones St Unit 409
- 1502 Jones St Unit 502
- 1409 S 17th St
- 1915 Dahlman Rows Plaza
