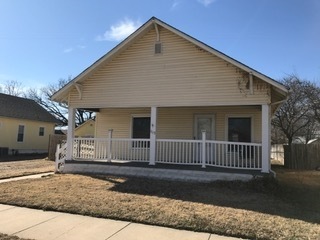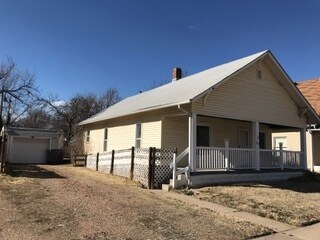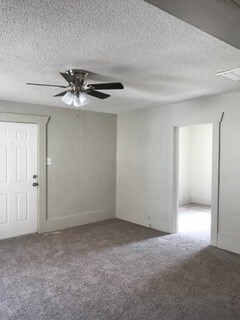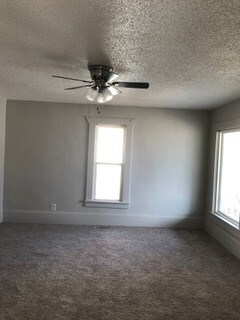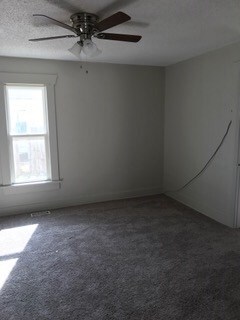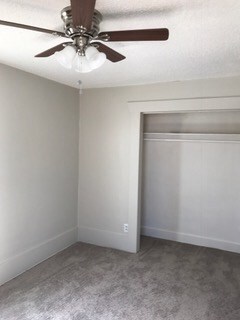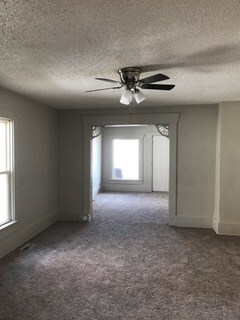
1113 S Martinson St Wichita, KS 67213
McCormick NeighborhoodEstimated Value: $85,000 - $107,430
Highlights
- Deck
- Storm Windows
- Bungalow
- Formal Dining Room
- Walk-In Closet
- 1-Story Property
About This Home
As of March 2017Home has been updated with new carpet, and paint through out, Bathroom new sink, and new flooring in Bathroom. Vinyl siding and windows, large back yard.
Last Agent to Sell the Property
Bricktown ICT Realty License #00039665 Listed on: 02/12/2017
Co-Listed By
Christina Lopez
Keller Williams Hometown Partners License #SP00238262
Home Details
Home Type
- Single Family
Est. Annual Taxes
- $712
Year Built
- Built in 1920
Lot Details
- 7,048 Sq Ft Lot
Home Design
- Bungalow
- Frame Construction
- Composition Roof
- Vinyl Siding
Interior Spaces
- 1,094 Sq Ft Home
- 1-Story Property
- Ceiling Fan
- Formal Dining Room
- Crawl Space
- Storm Windows
Kitchen
- Plumbed For Gas In Kitchen
- Range Hood
- Dishwasher
Bedrooms and Bathrooms
- 2 Bedrooms
- Walk-In Closet
- 1 Full Bathroom
Laundry
- Laundry on main level
- 220 Volts In Laundry
Outdoor Features
- Deck
- Outdoor Storage
- Rain Gutters
Schools
- Stanley Elementary School
- Hamilton Middle School
- West High School
Utilities
- Forced Air Heating and Cooling System
- Heating System Uses Gas
Community Details
- Mccormick Subdivision
Listing and Financial Details
- Assessor Parcel Number 04705-
Ownership History
Purchase Details
Home Financials for this Owner
Home Financials are based on the most recent Mortgage that was taken out on this home.Purchase Details
Purchase Details
Purchase Details
Purchase Details
Purchase Details
Home Financials for this Owner
Home Financials are based on the most recent Mortgage that was taken out on this home.Purchase Details
Home Financials for this Owner
Home Financials are based on the most recent Mortgage that was taken out on this home.Purchase Details
Purchase Details
Home Financials for this Owner
Home Financials are based on the most recent Mortgage that was taken out on this home.Purchase Details
Purchase Details
Home Financials for this Owner
Home Financials are based on the most recent Mortgage that was taken out on this home.Similar Homes in Wichita, KS
Home Values in the Area
Average Home Value in this Area
Purchase History
| Date | Buyer | Sale Price | Title Company |
|---|---|---|---|
| Robinson David J | -- | Security 1St Title | |
| Robinson David | -- | Security 1St Title | |
| Andres Larry Lee | -- | None Available | |
| Andres Larry Lee | -- | None Available | |
| Andres Larry Lee | -- | None Available | |
| Andres Marilyn K | -- | None Available | |
| Andres Larry | -- | None Available | |
| Delyn Enterprises Inc | -- | Sec 1St | |
| Jones Dianne M | -- | None Available | |
| Lobb Ajmes A | -- | None Available | |
| Jones Dianne M | -- | None Available | |
| Dawson Dianne M | -- | Columbian Natl Title Ins Co |
Mortgage History
| Date | Status | Borrower | Loan Amount |
|---|---|---|---|
| Previous Owner | Andres Larry L | $25,000 | |
| Previous Owner | Delyn Enterprises Inc | $27,920 | |
| Previous Owner | Lobb Ajmes A | $52,000 | |
| Previous Owner | Dawson Dianne M | $50,496 |
Property History
| Date | Event | Price | Change | Sq Ft Price |
|---|---|---|---|---|
| 03/20/2017 03/20/17 | Sold | -- | -- | -- |
| 03/05/2017 03/05/17 | Pending | -- | -- | -- |
| 02/12/2017 02/12/17 | For Sale | $42,000 | -- | $38 / Sq Ft |
Tax History Compared to Growth
Tax History
| Year | Tax Paid | Tax Assessment Tax Assessment Total Assessment is a certain percentage of the fair market value that is determined by local assessors to be the total taxable value of land and additions on the property. | Land | Improvement |
|---|---|---|---|---|
| 2024 | $689 | $7,245 | $1,288 | $5,957 |
| 2023 | $689 | $6,026 | $1,288 | $4,738 |
| 2022 | $610 | $6,027 | $1,208 | $4,819 |
| 2021 | $564 | $5,187 | $449 | $4,738 |
| 2020 | $567 | $5,187 | $449 | $4,738 |
| 2019 | $533 | $4,888 | $449 | $4,439 |
| 2018 | $533 | $4,888 | $449 | $4,439 |
| 2017 | $718 | $0 | $0 | $0 |
| 2016 | $716 | $0 | $0 | $0 |
| 2015 | $734 | $0 | $0 | $0 |
| 2014 | -- | $0 | $0 | $0 |
Agents Affiliated with this Home
-
Nancy Statton

Seller's Agent in 2017
Nancy Statton
Bricktown ICT Realty
(316) 393-2551
145 Total Sales
-

Seller Co-Listing Agent in 2017
Christina Lopez
Keller Williams Hometown Partners
-
Peggy Griffith

Buyer's Agent in 2017
Peggy Griffith
Berkshire Hathaway PenFed Realty
(316) 990-2075
124 Total Sales
Map
Source: South Central Kansas MLS
MLS Number: 531049
APN: 129-30-0-41-06-013.00
- 1432 S Martinson St
- 816 W Munnell St
- 714 S Walnut St
- 1631 S Fern St
- 1701 S Millwood St
- 1002 W University Ave
- 1752 S Seneca Ct
- 1129 S Bonn St
- 725 S Sycamore St
- 716 S Bonn St
- 506 S Walnut St
- 408 S Walnut St
- 509 W Shirk St
- 1812 S Euclid St
- 1617 S Sedgwick St
- 1847 S Hiram St
- 2 S Martinson St
- 1503 S Water St
- 1125 S Main St
- 1541 S Richmond Ave
- 1113 S Martinson St
- 1107 S Martinson St
- 1117 S Martinson St
- 1103 S Martinson St
- 1103 S Martinson St Unit 1101 S Martinson
- 1123 S Martinson Ave
- 1123 S Martinson St
- 1104 S Martinson St
- 1112 S Martinson St
- 1116 S Martinson St
- 1415 W Irving St
- 1415 W Irving Ave
- 1129 S Martinson St
- 1122 S Martinson St
- 1102 S Martinson St
- 1106 S Elizabeth St
- 1043 S Martinson St
- 1112 S Elizabeth St
- 1118 S Elizabeth St
- 1128 S Martinson St
