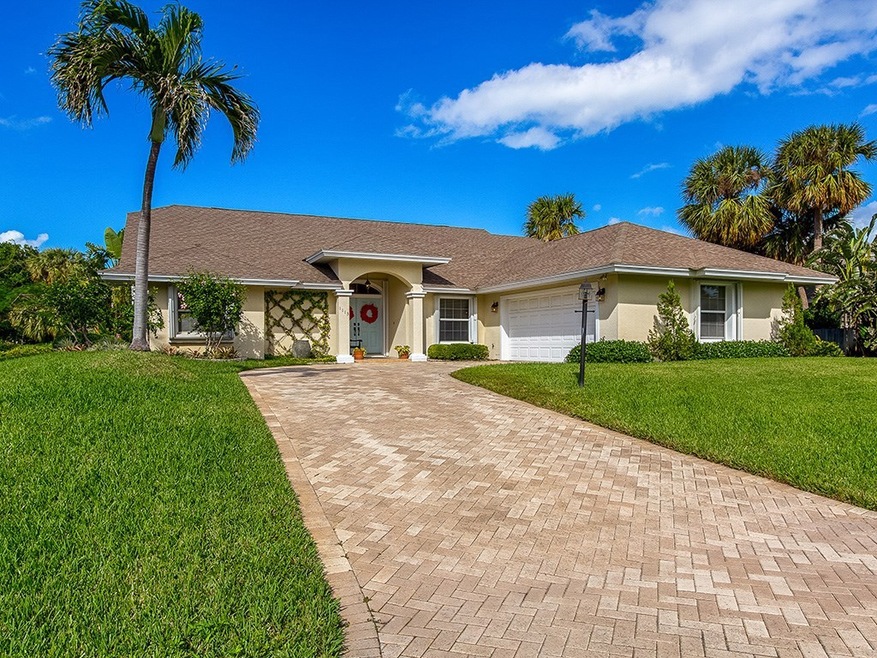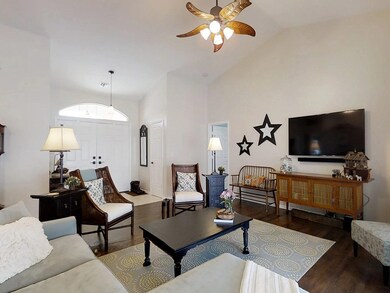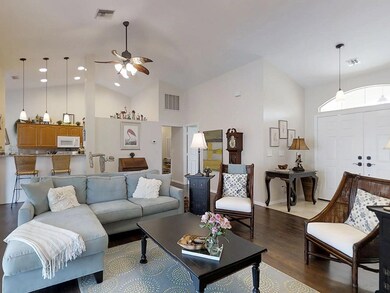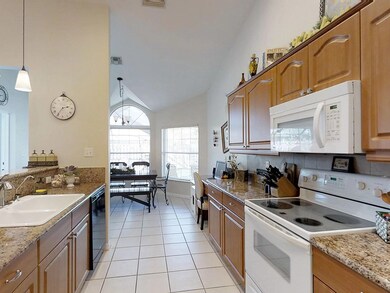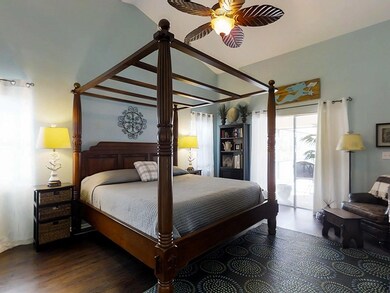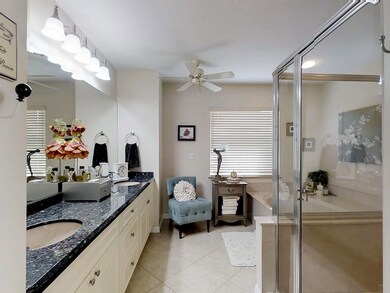
1113 Sea Hunt Dr Vero Beach, FL 32963
Highlights
- Beach Access
- Gated with Attendant
- Deck
- Beachland Elementary School Rated A-
- Outdoor Pool
- Vaulted Ceiling
About This Home
As of August 2018East of A1A! Access to Vero's best beach! 3BR plus Den & 2 Baths. Wood floors extend throughout living areas. Tile in Kitchen & Baths. Cathedral Ceilings in Living areas & Master! Wall of glass sliders opens house to large lanai & heated pool. Concrete Block construction & accordion Hurricane shutters. Sizes approx and subj. to error.
Last Agent to Sell the Property
Dale Sorensen Real Estate Inc. License #3007991 Listed on: 11/30/2017

Home Details
Home Type
- Single Family
Est. Annual Taxes
- $4,459
Year Built
- Built in 1994
Lot Details
- Lot Dimensions are 94x117
- South Facing Home
- Fenced
- Corner Lot
- Sprinkler System
- Few Trees
Parking
- 2 Car Attached Garage
- Garage Door Opener
- Driveway
Property Views
- Garden
- Pool
Home Design
- Shingle Roof
- Stucco
Interior Spaces
- 1-Story Property
- Vaulted Ceiling
- Blinds
- Sliding Doors
- Hurricane or Storm Shutters
Kitchen
- Range
- Microwave
- Dishwasher
- Disposal
Flooring
- Wood
- Tile
Bedrooms and Bathrooms
- 3 Bedrooms
- Split Bedroom Floorplan
- Closet Cabinetry
- Walk-In Closet
- 2 Full Bathrooms
- Roman Tub
- Bathtub
Laundry
- Laundry Room
- Dryer
- Washer
- Laundry Tub
Pool
- Outdoor Pool
- Heated Pool
Outdoor Features
- Beach Access
- Deck
- Enclosed patio or porch
Utilities
- Central Heating and Cooling System
- Electric Water Heater
Listing and Financial Details
- Home warranty included in the sale of the property
- Tax Lot 55
- Assessor Parcel Number 33400800005000000055.0
Community Details
Overview
- Association fees include common areas, recreation facilities, security
- Castaway Cove Subdivision
Recreation
- Park
Security
- Gated with Attendant
- Card or Code Access
Ownership History
Purchase Details
Home Financials for this Owner
Home Financials are based on the most recent Mortgage that was taken out on this home.Purchase Details
Home Financials for this Owner
Home Financials are based on the most recent Mortgage that was taken out on this home.Purchase Details
Similar Homes in Vero Beach, FL
Home Values in the Area
Average Home Value in this Area
Purchase History
| Date | Type | Sale Price | Title Company |
|---|---|---|---|
| Warranty Deed | $542,500 | Attorney | |
| Trustee Deed | $345,000 | Attorney | |
| Interfamily Deed Transfer | -- | Attorney |
Mortgage History
| Date | Status | Loan Amount | Loan Type |
|---|---|---|---|
| Open | $292,500 | New Conventional | |
| Previous Owner | $276,000 | Adjustable Rate Mortgage/ARM |
Property History
| Date | Event | Price | Change | Sq Ft Price |
|---|---|---|---|---|
| 11/15/2018 11/15/18 | Rented | $3,500 | 0.0% | -- |
| 10/16/2018 10/16/18 | Under Contract | -- | -- | -- |
| 10/04/2018 10/04/18 | For Rent | $3,500 | 0.0% | -- |
| 08/13/2018 08/13/18 | Sold | $542,500 | -9.4% | $253 / Sq Ft |
| 07/14/2018 07/14/18 | Pending | -- | -- | -- |
| 11/30/2017 11/30/17 | For Sale | $599,000 | +73.6% | $280 / Sq Ft |
| 09/09/2013 09/09/13 | Sold | $345,000 | +1.5% | $161 / Sq Ft |
| 08/10/2013 08/10/13 | Pending | -- | -- | -- |
| 07/19/2013 07/19/13 | For Sale | $340,000 | -- | $159 / Sq Ft |
Tax History Compared to Growth
Tax History
| Year | Tax Paid | Tax Assessment Tax Assessment Total Assessment is a certain percentage of the fair market value that is determined by local assessors to be the total taxable value of land and additions on the property. | Land | Improvement |
|---|---|---|---|---|
| 2024 | $10,479 | $780,993 | $418,428 | $362,565 |
| 2023 | $10,479 | $598,274 | $0 | $0 |
| 2022 | $8,994 | $605,686 | $349,958 | $255,728 |
| 2021 | $8,319 | $546,873 | $349,958 | $196,915 |
| 2020 | $7,367 | $449,491 | $258,664 | $190,827 |
| 2019 | $7,567 | $449,491 | $258,664 | $190,827 |
| 2018 | $4,558 | $303,162 | $0 | $0 |
| 2017 | $4,518 | $296,927 | $0 | $0 |
| 2016 | $4,459 | $290,820 | $0 | $0 |
| 2015 | $4,570 | $288,800 | $0 | $0 |
| 2014 | $4,375 | $286,510 | $0 | $0 |
Agents Affiliated with this Home
-
Sue Powell
S
Seller's Agent in 2018
Sue Powell
One Sotheby's Int'l Realty
(772) 222-5215
9 Total Sales
-
Kristin Casalino
K
Seller's Agent in 2018
Kristin Casalino
Dale Sorensen Real Estate Inc.
(772) 633-0007
192 Total Sales
-
Cathy Lynn Patton
C
Buyer's Agent in 2018
Cathy Lynn Patton
Tropic Shores Real Estate LLC
(772) 473-5016
4 Total Sales
-
Terry Thompson

Buyer's Agent in 2018
Terry Thompson
Dale Sorensen Real Estate Inc.
(772) 532-3006
23 Total Sales
Map
Source: REALTORS® Association of Indian River County
MLS Number: 197726
APN: 33-40-08-00005-0000-00055.0
- 1110 Near Ocean Dr
- 1013 Olde Doubloon Dr
- 1144 Spanish Lace Ln
- 1130 Atocha Way
- 1160 Driftwood Dr
- 995 Windsong Way
- 1024 Palmar de Ays Dr
- 1113 Poitras Dr
- 985 Clipper Rd
- 1345 Spanish Lace Ln
- 1301 Poitras Dr
- 1331 Jonathans Trail
- 1441 Ocean Dr Unit 207
- 940 Turtle Cove Ln Unit 207
- 940 Turtle Cove Ln Unit 208
- 1480 Ocean Dr Unit 4C
- 1507 Ocean Dr Unit 5
- 960 Coquina Ln Unit 10
- 1385 Sunset Point Ln
- 1460 Club Dr
