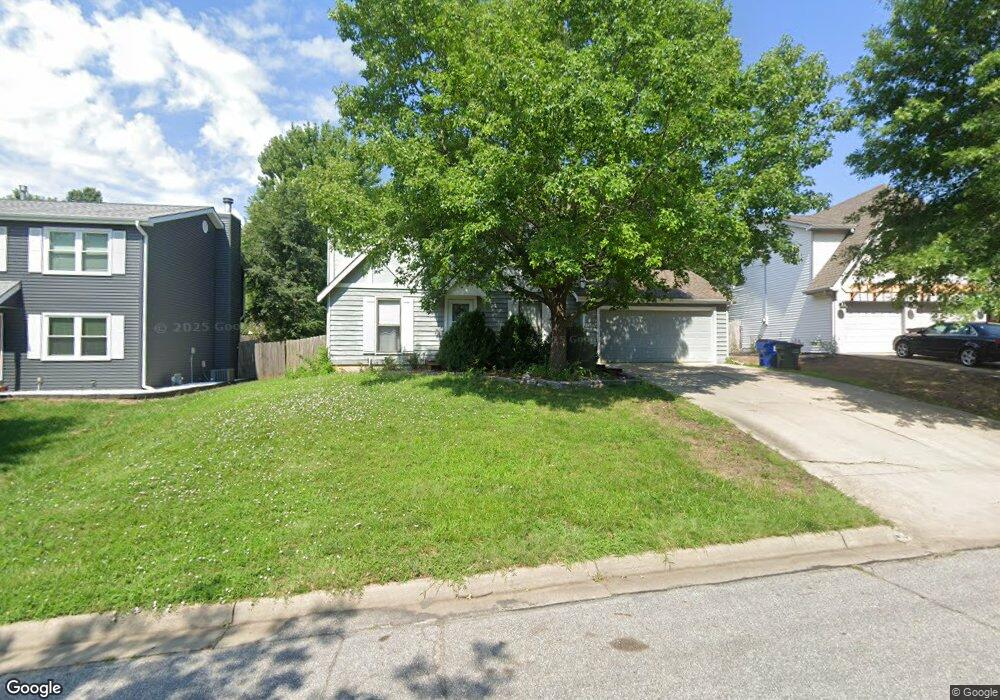1113 Somerset Cir Lawrence, KS 66049
Western Hills NeighborhoodEstimated payment $2,355/month
About This Home
Welcome to this well-maintained residence located on a quiet cul-de-sac in the established Somerset neighborhood of Lawrence. This property offers a functional layout with comfortable living spaces and thoughtful features throughout.The home includes generous natural light, ample storage, and a practical floor plan designed for everyday living. Interior features are complemented by outdoor space suitable for a variety of uses, along with an attached garage and driveway parking.Conveniently located with easy access to local amenities, shopping, dining, parks, and major roadways, this property provides a balance of neighborhood setting and city accessibility. This property presents an excellent opportunity for buyers seeking a home in a desirable Lawrence location. Photos coming Wednesday night/Thursday morning Disclaimer: Sight unseen offers may be accepted by the Seller. The Showing Begin Date is subject to change.
Home Details
Home Type
- Single Family
Year Built
- Built in 1991
Parking
- 2 Car Garage
Interior Spaces
- 2-Story Property
- Basement
Bedrooms and Bathrooms
- 4 Bedrooms
Schools
- Quail Run Elementary School
- Free State High School
Community Details
- No Home Owners Association
- Somerset Hghts Subdivision
Map
Home Values in the Area
Average Home Value in this Area
Tax History
| Year | Tax Paid | Tax Assessment Tax Assessment Total Assessment is a certain percentage of the fair market value that is determined by local assessors to be the total taxable value of land and additions on the property. | Land | Improvement |
|---|---|---|---|---|
| 2025 | $4,757 | $38,445 | $7,475 | $30,970 |
| 2024 | $4,587 | $37,099 | $7,475 | $29,624 |
| 2023 | $4,546 | $35,409 | $6,900 | $28,509 |
| 2022 | $4,340 | $33,580 | $6,900 | $26,680 |
| 2021 | $3,382 | $25,381 | $5,980 | $19,401 |
| 2020 | $3,354 | $25,300 | $5,980 | $19,320 |
| 2019 | $3,350 | $25,300 | $5,060 | $20,240 |
| 2018 | $2,940 | $22,080 | $4,600 | $17,480 |
| 2017 | $2,936 | $21,804 | $4,600 | $17,204 |
| 2016 | $2,810 | $21,804 | $4,600 | $17,204 |
| 2015 | $2,827 | $21,931 | $4,600 | $17,331 |
| 2014 | $2,717 | $21,298 | $4,600 | $16,698 |
Property History
| Date | Event | Price | List to Sale | Price per Sq Ft | Prior Sale |
|---|---|---|---|---|---|
| 05/21/2021 05/21/21 | Sold | -- | -- | -- | View Prior Sale |
| 04/17/2021 04/17/21 | Pending | -- | -- | -- | |
| 04/16/2021 04/16/21 | For Sale | $290,000 | -- | $138 / Sq Ft |
Purchase History
| Date | Type | Sale Price | Title Company |
|---|---|---|---|
| Warranty Deed | -- | Security 1St Title | |
| Warranty Deed | -- | Continental Title | |
| Corporate Deed | -- | Commerce Title |
Mortgage History
| Date | Status | Loan Amount | Loan Type |
|---|---|---|---|
| Open | $267,560 | New Conventional | |
| Previous Owner | $195,000 | New Conventional | |
| Previous Owner | $166,400 | Fannie Mae Freddie Mac |
Source: Lawrence Board of REALTORS®
MLS Number: 164758
APN: 023-068-34-0-30-01-044.01-0
- 1012 Wagon Wheel Rd
- 1215 Hacienda Ln
- 1204 Chadwick Ct
- 1406 Brighton Cir Unit B
- 3922 Willshire Dr
- 4207 Timberline Ct
- 611 Eldridge St
- 3600 Parkview Ct
- 1168 Parkside Cir
- 904 Moundridge Dr
- 3507 W 10th St
- 3510 W 9th Ct
- 3404 Oxford Ct
- 3408 W 13th St
- 408 Vine Dr
- 1507 Medinah Cir
- 1021 Holiday Dr
- 1300 Research Park Dr
- 416 Eldridge St
- 404 Jane Ct
- 700 Comet Ln
- 4241 Briarwood Dr
- 4500 Overland Dr
- 660 Gateway Ct
- 546 Frontier Rd
- 5245 Overland Dr
- 4410 Clinton Pkwy
- 2600 W 6th St
- 5555 W 6th St
- 2601 Dover Square
- 5400 Overland Dr
- 2500 W 6th St
- 550 Stoneridge Dr
- 4101 W 24th Place
- 2300 Wakarusa Dr
- 3708 W 24th St
- 3601 Clinton Pkwy
- 5000 Clinton Pkwy
- 5401 Rock Chalk Dr
- 1013 Diamondhead Dr

