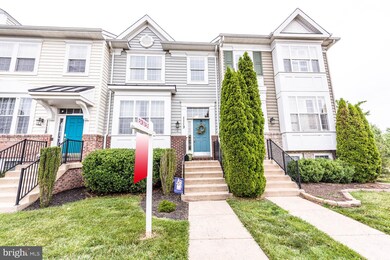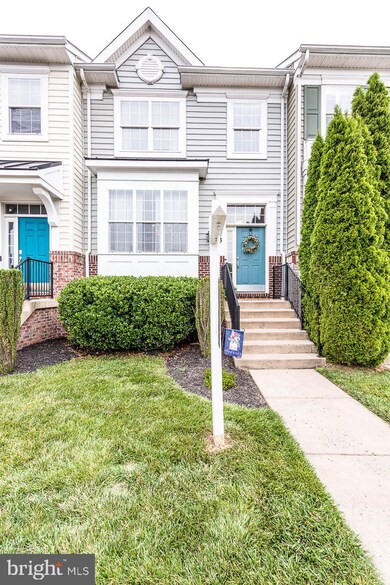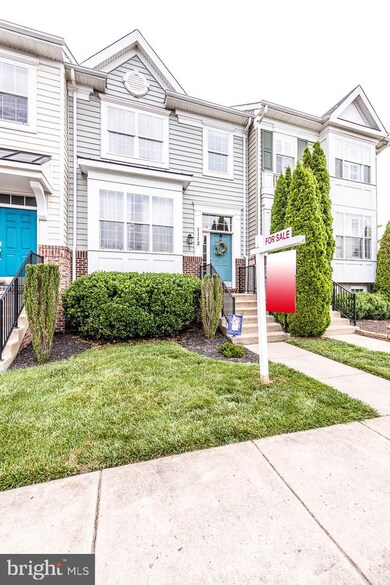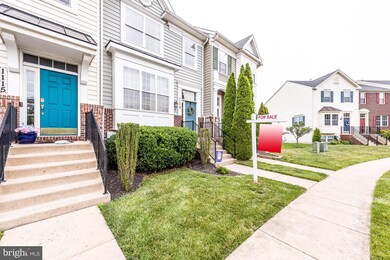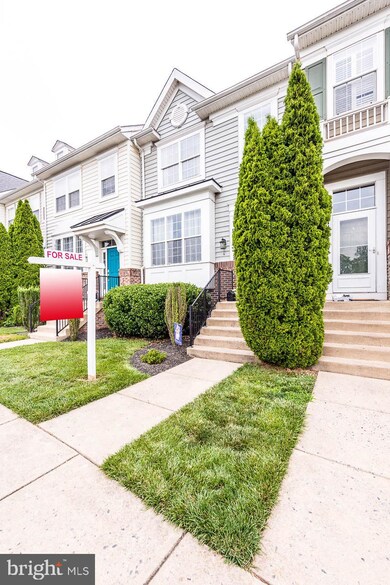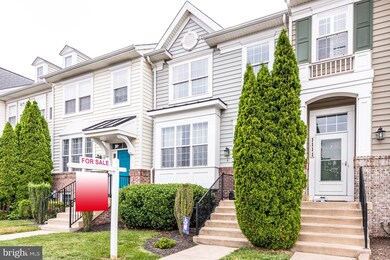
1113 Spring Run Ct Frederick, MD 21702
Clover Hill NeighborhoodHighlights
- Gourmet Kitchen
- Scenic Views
- Colonial Architecture
- Yellow Springs Elementary School Rated A-
- Open Floorplan
- Clubhouse
About This Home
As of August 2021Nestled on a quiet cul-de-sac and backing to open parkland in a small enclave of homes in desirable Tuscarora Creek this gorgeous 4 bedroom, 3.5 bath home is filled with upgrades and designer touches and offers plenty of living space on 3 finished levels. A tailored brick and siding exterior, sundeck with beautiful views, an open floor plan, high ceilings, hardwood floors, on trend neutral color palette, decorative moldings, and an abundance of windows are just a few features that make this home so special. ****** An open foyer with hardwood flooring welcomes you and ushers you upstairs where the formal living room on the left features a wall of windows that stream natural light illuminating warm neutral paint with designer accent wall and crisp crown molding. Hardwood flooring flows into the gourmet kitchen sure to please the modern chef with an abundance of 42” maple cabinetry, gleaming granite countertops, an island with bar seating, and quality appliances including a gas range and built-in microwave. Steps away the dining area offers space for both formal and casual occasions, while the family room with accent wall, lighted ceiling fan, and wall of windows invites you to relax and unwind. Here, sliding glass doors with transom window above grants access to a large deck overlooking the backyard and lush open space beyond, seamlessly blending indoor/outdoor living and entertaining. Back inside, a powder room with pedestal sink rounds out the main level. ****** Ascend the stairs and step up into the gracious owner’s suite boasting a deep tray ceiling with lighted ceiling fan, plush carpet, walk-in closet, and a wall of windows providing breathtaking views. The en suite bath features a comfort height dual sink vanity, sumptuous soaking tub, and glass enclosed shower, the finest in personal pampering! Down the hall, two additional bright and cheerful bedrooms share easy access to the well-appointed hall bath, while a laundry closet with full sized washer and dryer eases the daily task. ****** The expansive light filled walk-out lower level features plenty of space for a multitude of activities with a spacious recreation room with a cozy gas fireplace and sliding glass doors to the backyard. A 4th bedroom and an additional full bath makes a perfect guest suite, while a large unfinished room provides plenty of storage solutions. ****** All this a beautiful community filled with amenities including a clubhouse, outdoor pool, nature paths, tennis courts, playground, ball fields, and more. Commuter’s will appreciate the convenience to major commuting routes and Marc, while everyone will enjoy all the diverse shopping, dining, and entertainment choices nearby. If you're looking for a fabulous home built with elegance and style in a spectacular location, it awaits you here!
Townhouse Details
Home Type
- Townhome
Est. Annual Taxes
- $4,979
Year Built
- Built in 2006
Lot Details
- 1,800 Sq Ft Lot
- Backs To Open Common Area
- Cul-De-Sac
- Landscaped
- Premium Lot
- Property is in excellent condition
HOA Fees
- $99 Monthly HOA Fees
Parking
- Off-Street Parking
Property Views
- Scenic Vista
- Woods
- Garden
Home Design
- Colonial Architecture
- Brick Exterior Construction
- Vinyl Siding
Interior Spaces
- Property has 3 Levels
- Open Floorplan
- Crown Molding
- Tray Ceiling
- Ceiling height of 9 feet or more
- Ceiling Fan
- Recessed Lighting
- Fireplace With Glass Doors
- Fireplace Mantel
- Gas Fireplace
- Double Pane Windows
- Bay Window
- Sliding Doors
- Six Panel Doors
- Entrance Foyer
- Family Room Off Kitchen
- Living Room
- Dining Room
- Recreation Room
- Storage Room
- Alarm System
Kitchen
- Gourmet Kitchen
- Breakfast Area or Nook
- Gas Oven or Range
- Built-In Microwave
- Ice Maker
- Dishwasher
- Kitchen Island
- Upgraded Countertops
- Disposal
Flooring
- Wood
- Carpet
- Ceramic Tile
Bedrooms and Bathrooms
- En-Suite Primary Bedroom
- En-Suite Bathroom
- Walk-In Closet
- Soaking Tub
- Bathtub with Shower
- Walk-in Shower
Laundry
- Laundry Room
- Laundry on upper level
- Dryer
- Washer
Finished Basement
- Walk-Out Basement
- Rear Basement Entry
Outdoor Features
- Deck
- Exterior Lighting
Location
- Property is near a park
Schools
- Yellow Springs Elementary School
- Monocacy Middle School
- Governor Thomas Johnson High School
Utilities
- Forced Air Heating and Cooling System
- Vented Exhaust Fan
- Water Dispenser
- Natural Gas Water Heater
Listing and Financial Details
- Tax Lot 904
- Assessor Parcel Number 1102261111
Community Details
Overview
- Association fees include common area maintenance, management, pool(s), snow removal, trash
- Tuscarora Creek Pond HOA
- Built by GREENTREE HOMES
- Tuscarora Creek Subdivision, Antietam #3 Floorplan
Amenities
- Common Area
- Clubhouse
Recreation
- Tennis Courts
- Community Playground
- Community Pool
- Jogging Path
- Bike Trail
Ownership History
Purchase Details
Home Financials for this Owner
Home Financials are based on the most recent Mortgage that was taken out on this home.Purchase Details
Home Financials for this Owner
Home Financials are based on the most recent Mortgage that was taken out on this home.Similar Homes in Frederick, MD
Home Values in the Area
Average Home Value in this Area
Purchase History
| Date | Type | Sale Price | Title Company |
|---|---|---|---|
| Deed | $400,000 | Metropolitan Title Llc | |
| Deed | $272,000 | Commonwealth Land Title Ins |
Mortgage History
| Date | Status | Loan Amount | Loan Type |
|---|---|---|---|
| Open | $392,755 | FHA | |
| Previous Owner | $266,325 | VA | |
| Previous Owner | $277,848 | No Value Available | |
| Previous Owner | $277,848 | VA |
Property History
| Date | Event | Price | Change | Sq Ft Price |
|---|---|---|---|---|
| 08/25/2021 08/25/21 | Sold | $400,000 | +3.9% | $158 / Sq Ft |
| 07/12/2021 07/12/21 | For Sale | $385,000 | +41.5% | $152 / Sq Ft |
| 12/16/2016 12/16/16 | Sold | $272,000 | -2.9% | $160 / Sq Ft |
| 11/22/2016 11/22/16 | Pending | -- | -- | -- |
| 11/15/2016 11/15/16 | Price Changed | $279,990 | -6.4% | $165 / Sq Ft |
| 10/24/2016 10/24/16 | For Sale | $299,000 | 0.0% | $176 / Sq Ft |
| 01/02/2015 01/02/15 | Rented | $1,795 | 0.0% | -- |
| 01/02/2015 01/02/15 | Under Contract | -- | -- | -- |
| 11/05/2014 11/05/14 | For Rent | $1,795 | -- | -- |
Tax History Compared to Growth
Tax History
| Year | Tax Paid | Tax Assessment Tax Assessment Total Assessment is a certain percentage of the fair market value that is determined by local assessors to be the total taxable value of land and additions on the property. | Land | Improvement |
|---|---|---|---|---|
| 2024 | $6,130 | $329,667 | $0 | $0 |
| 2023 | $5,509 | $304,433 | $0 | $0 |
| 2022 | $5,042 | $279,200 | $80,000 | $199,200 |
| 2021 | $4,967 | $276,567 | $0 | $0 |
| 2020 | $4,980 | $273,933 | $0 | $0 |
| 2019 | $4,885 | $271,300 | $70,000 | $201,300 |
| 2018 | $4,638 | $260,033 | $0 | $0 |
| 2017 | $4,276 | $271,300 | $0 | $0 |
| 2016 | $4,129 | $237,500 | $0 | $0 |
| 2015 | $4,129 | $232,800 | $0 | $0 |
| 2014 | $4,129 | $228,100 | $0 | $0 |
Agents Affiliated with this Home
-
Jennifer Young

Seller's Agent in 2021
Jennifer Young
Keller Williams Realty
(703) 674-1777
2 in this area
1,749 Total Sales
-
Nicole Schreibstein Abbott

Buyer's Agent in 2021
Nicole Schreibstein Abbott
Creig Northrop Team of Long & Foster
(240) 750-8467
1 in this area
47 Total Sales
-
Barbara Evans
B
Seller's Agent in 2016
Barbara Evans
Maryland Real Estate Brokers
(301) 529-9873
10 Total Sales
-

Buyer's Agent in 2016
H. Scott Lokey
Premium Realty Associates
-

Seller's Agent in 2015
Diane Derr
RE/MAX
-
Wendy Friend

Buyer's Agent in 2015
Wendy Friend
RE/MAX
(301) 698-5005
2 in this area
79 Total Sales
Map
Source: Bright MLS
MLS Number: MDFR2001256
APN: 02-261111
- 2063 Spring Run Cir
- 2010 Tuscarora Valley Ct
- 2010 Fauna Dr
- 1978 Fauna Dr
- 6804 Hawes Ct
- TBB Alice Ct Unit GRAHAM
- TBB Alice Ct Unit HARLOW II
- 2000 Alice Ct
- 2000 Alice Ct
- 2000 Alice Ct
- 2000 Alice Ct
- 2000 Alice Ct
- 2000 Alice Ct
- TBB Reagans Rd Unit REGENT II
- TBB Reagans Rd Unit NEW HAVEN II
- TBB Mustang Ct Unit EMORY II
- TBB Mustang Ct Unit COLTON II
- 2005 Peace Lily Ln
- Homesite 2005 Peace Lily Ln
- HOMESITE 2022 Peace Lily Ln

