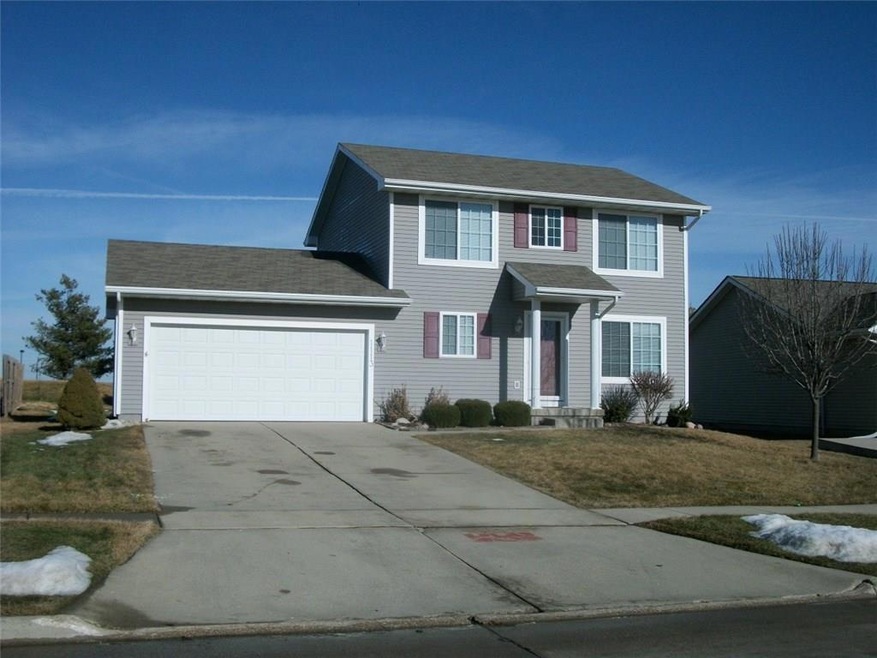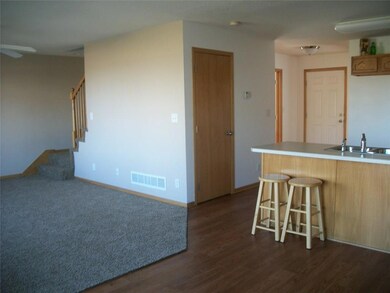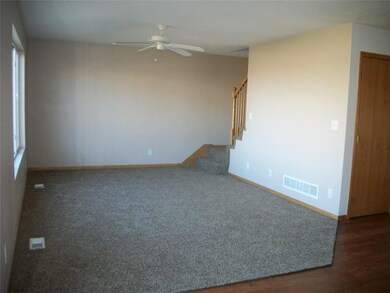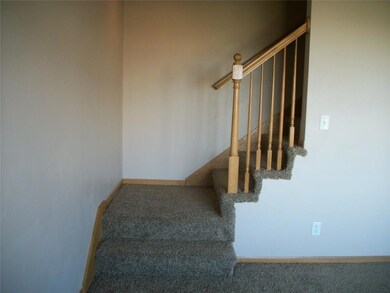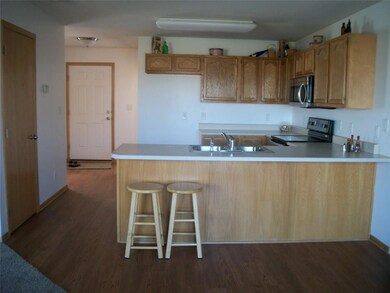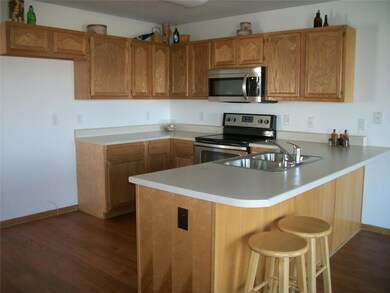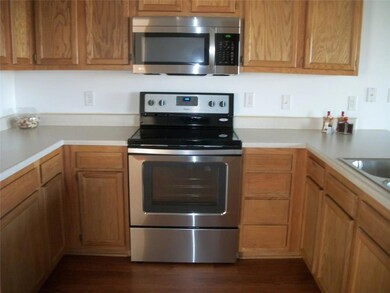
1113 SW 4th St Grimes, IA 50111
Estimated Value: $307,687 - $322,000
Highlights
- ENERGY STAR Certified Homes
- No HOA
- Shades
- Dallas Center - Grimes High School Rated A-
- Den
- Eat-In Kitchen
About This Home
As of April 20163 bedrooms, 3 baths, two story in the fast growing community of Grimes. Excellent location - close to the high school, easy access to I-35/I-80 and MOVE IN READY! All new paint, carpet, flooring, & ALL new appliances!!! The 1st floor has a den/office w/oak french doors, a half bath, & features an open kitchen into the dining room which follows into a large family room. On the 2nd floor is a huge master suite with a large walk-in closet and a full bath. As well as, two nice size bedrooms, full bath, & laundry room. Basement is partially finished with shelving, insulation, carpet, some sheetrock, & an egress window for a future 4th bedroom. Outside offers a well landscaped yard, large deck for watching the sunset, as well as, a wooden fence in the backyard adds privacy to a rocked fire pit area.
Last Agent to Sell the Property
Jennifer Archer
RE/MAX Concepts Listed on: 02/05/2016
Home Details
Home Type
- Single Family
Est. Annual Taxes
- $3,676
Year Built
- Built in 2005
Lot Details
- 8,574 Sq Ft Lot
- Property is zoned R2-60
Home Design
- Block Foundation
- Asphalt Shingled Roof
- Vinyl Siding
Interior Spaces
- 1,456 Sq Ft Home
- 2-Story Property
- Shades
- Family Room
- Dining Area
- Den
- Unfinished Basement
- Basement Window Egress
- Fire and Smoke Detector
Kitchen
- Eat-In Kitchen
- Stove
- Microwave
- Dishwasher
Flooring
- Carpet
- Vinyl
Bedrooms and Bathrooms
- 3 Bedrooms
Laundry
- Laundry on upper level
- Dryer
- Washer
Parking
- 2 Car Attached Garage
- Driveway
Eco-Friendly Details
- ENERGY STAR Certified Homes
Utilities
- Forced Air Heating and Cooling System
- Cable TV Available
Community Details
- No Home Owners Association
- Built by Regency
Listing and Financial Details
- Assessor Parcel Number 31100305927802
Ownership History
Purchase Details
Home Financials for this Owner
Home Financials are based on the most recent Mortgage that was taken out on this home.Purchase Details
Home Financials for this Owner
Home Financials are based on the most recent Mortgage that was taken out on this home.Similar Homes in Grimes, IA
Home Values in the Area
Average Home Value in this Area
Purchase History
| Date | Buyer | Sale Price | Title Company |
|---|---|---|---|
| Desertcrest Ok Llc | $190,000 | None Available | |
| Moorehead Jennifer N | $157,500 | -- | |
| Midland Homes Lc | -- | -- |
Mortgage History
| Date | Status | Borrower | Loan Amount |
|---|---|---|---|
| Open | Regency Ia Llc | $196,800 | |
| Previous Owner | Moorehead Jennifer N | $10,000 | |
| Previous Owner | Moorehead Jennifer N | $142,100 |
Property History
| Date | Event | Price | Change | Sq Ft Price |
|---|---|---|---|---|
| 04/14/2016 04/14/16 | Sold | $189,900 | 0.0% | $130 / Sq Ft |
| 04/13/2016 04/13/16 | Pending | -- | -- | -- |
| 02/05/2016 02/05/16 | For Sale | $189,900 | -- | $130 / Sq Ft |
Tax History Compared to Growth
Tax History
| Year | Tax Paid | Tax Assessment Tax Assessment Total Assessment is a certain percentage of the fair market value that is determined by local assessors to be the total taxable value of land and additions on the property. | Land | Improvement |
|---|---|---|---|---|
| 2024 | $5,058 | $270,600 | $52,700 | $217,900 |
| 2023 | $4,910 | $270,600 | $52,700 | $217,900 |
| 2022 | $4,944 | $223,700 | $44,900 | $178,800 |
| 2021 | $4,732 | $223,700 | $44,900 | $178,800 |
| 2020 | $4,660 | $207,200 | $41,600 | $165,600 |
| 2019 | $4,356 | $207,200 | $41,600 | $165,600 |
| 2018 | $4,504 | $181,700 | $35,300 | $146,400 |
| 2017 | $4,150 | $181,700 | $35,300 | $146,400 |
| 2016 | $3,766 | $163,500 | $31,300 | $132,200 |
| 2015 | $3,766 | $163,500 | $31,300 | $132,200 |
| 2014 | $3,548 | $162,200 | $30,700 | $131,500 |
Agents Affiliated with this Home
-

Seller's Agent in 2016
Jennifer Archer
RE/MAX
-
Cristopher Swaim
C
Buyer's Agent in 2016
Cristopher Swaim
Swaim Appraisal
(515) 577-3099
4 in this area
23 Total Sales
Map
Source: Des Moines Area Association of REALTORS®
MLS Number: 511130
APN: 311-00305927802
- 1209 NW 1st Ln
- 105 NW Prescott Ln
- 1203 NW 2nd St
- 100 NW Sunset Ln
- 101 NW Sunset Ln
- 1210 NW 3rd St
- 1214 NW 3rd St
- 1312 SW 7th St
- 1408 SW 7th St
- 300 NW Sunset Ln
- 3112 NW Brookside Dr
- 109 NW Maplewood Dr
- 500 NW Autumn Park Ct
- 1205 NW 5th St
- 440 NW Prairie Creek Dr
- 781 SW Cattail Rd
- 963 SW Cattail Rd
- 873 SW Cattail Rd
- 847 SW Cattail Rd
- 604 NW 8th St
- 1113 SW 4th St
- 1201 SW 4th St
- 1109 SW 4th St
- 1205 SW 4th St
- 1108 SW 4th St
- 1209 SW 4th St
- 1200 SW 4th St
- 1204 SW 4th St
- 1213 SW 4th St
- 1101 SW 4th Ct
- 1019 SW 4th St
- 0 SW Brookside Drive Plat 16 Unit 344684
- 0 SW Brookside Dr Unit 411120
- 1208 SW 4th St
- 1100 SW 4th Ct
- 1017 SW 4th Ct
- 1109 SW 5th St
- 1215 SW 4th St
- 1014 SW 4th Ct
- 1212 SW 4th St
