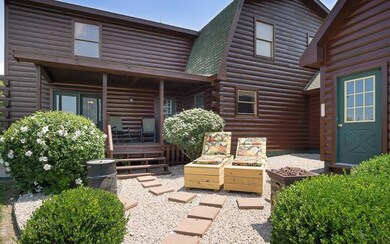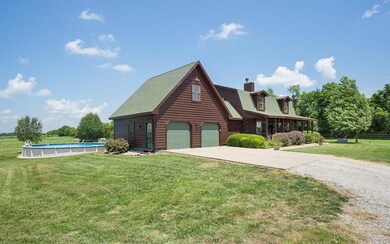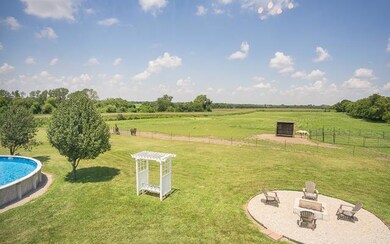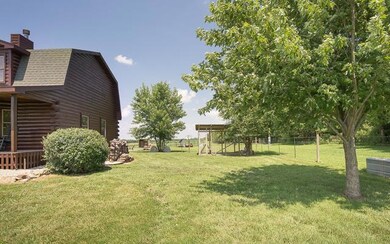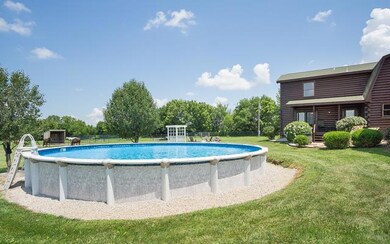
1113 SW 500th Rd Holden, MO 64040
Highlights
- Horse Facilities
- Vaulted Ceiling
- Wood Flooring
- Above Ground Pool
- Traditional Architecture
- Main Floor Bedroom
About This Home
As of May 2024Beautiful, quintessential country home! Fabulous covered front porch, large living room & formal dining room. Main level living with traditional country design & charm. Enjoy the sunroom that overlooks the pool & the serenity of this property. 10 acres impeccably manicured, fenced & includes very large outbuilding with 4 horse stalls & option for more.
Last Agent to Sell the Property
Keller Williams Platinum Prtnr License #2001025691 Listed on: 07/21/2016

Last Buyer's Agent
Angela Allard
ReeceNichols Shewmaker License #2014015801
Home Details
Home Type
- Single Family
Est. Annual Taxes
- $1,500
Year Built
- Built in 2001
Lot Details
- 10 Acre Lot
Parking
- 2 Car Attached Garage
- Front Facing Garage
Home Design
- Traditional Architecture
- Frame Construction
- Composition Roof
- Wood Siding
- Masonry
Interior Spaces
- Vaulted Ceiling
- 1 Fireplace
- Thermal Windows
- Family Room Downstairs
- Formal Dining Room
- Basement Fills Entire Space Under The House
- Eat-In Kitchen
Flooring
- Wood
- Carpet
Bedrooms and Bathrooms
- 4 Bedrooms
- Main Floor Bedroom
- 2 Full Bathrooms
Laundry
- Laundry Room
- Laundry on main level
Outdoor Features
- Above Ground Pool
- Enclosed patio or porch
Schools
- Holden Elementary School
- Holden High School
Utilities
- Central Air
- Septic Tank
Community Details
- Horse Facilities
Listing and Financial Details
- Assessor Parcel Number 17-60-13-00-000-0001.01
Ownership History
Purchase Details
Home Financials for this Owner
Home Financials are based on the most recent Mortgage that was taken out on this home.Purchase Details
Home Financials for this Owner
Home Financials are based on the most recent Mortgage that was taken out on this home.Purchase Details
Home Financials for this Owner
Home Financials are based on the most recent Mortgage that was taken out on this home.Similar Homes in Holden, MO
Home Values in the Area
Average Home Value in this Area
Purchase History
| Date | Type | Sale Price | Title Company |
|---|---|---|---|
| Warranty Deed | -- | Western Missouri Title | |
| Warranty Deed | -- | Jctc | |
| Special Warranty Deed | -- | None Available |
Mortgage History
| Date | Status | Loan Amount | Loan Type |
|---|---|---|---|
| Open | $500,000 | New Conventional | |
| Closed | $260,000 | New Conventional | |
| Previous Owner | $5,818 | Commercial | |
| Previous Owner | $250,133 | FHA | |
| Previous Owner | $166,250 | New Conventional | |
| Previous Owner | $180,000 | New Conventional | |
| Previous Owner | $33,700 | Credit Line Revolving |
Property History
| Date | Event | Price | Change | Sq Ft Price |
|---|---|---|---|---|
| 05/13/2024 05/13/24 | Sold | -- | -- | -- |
| 04/18/2024 04/18/24 | Pending | -- | -- | -- |
| 04/17/2024 04/17/24 | For Sale | $465,000 | +80.3% | $156 / Sq Ft |
| 09/23/2016 09/23/16 | Sold | -- | -- | -- |
| 07/30/2016 07/30/16 | Pending | -- | -- | -- |
| 07/21/2016 07/21/16 | For Sale | $257,900 | +22.9% | $86 / Sq Ft |
| 04/18/2012 04/18/12 | Sold | -- | -- | -- |
| 03/20/2012 03/20/12 | Pending | -- | -- | -- |
| 11/08/2011 11/08/11 | For Sale | $209,900 | -- | $70 / Sq Ft |
Tax History Compared to Growth
Tax History
| Year | Tax Paid | Tax Assessment Tax Assessment Total Assessment is a certain percentage of the fair market value that is determined by local assessors to be the total taxable value of land and additions on the property. | Land | Improvement |
|---|---|---|---|---|
| 2024 | $2,422 | $37,845 | $0 | $0 |
| 2023 | $2,422 | $37,605 | $0 | $0 |
| 2022 | $2,339 | $35,932 | $0 | $0 |
| 2021 | $2,341 | $35,932 | $0 | $0 |
| 2020 | $2,247 | $34,258 | $0 | $0 |
| 2019 | $2,228 | $34,258 | $0 | $0 |
| 2017 | $2,176 | $34,258 | $0 | $0 |
| 2016 | $2,176 | $34,258 | $0 | $0 |
| 2015 | $2,100 | $34,258 | $0 | $0 |
| 2014 | $2,099 | $32,859 | $0 | $0 |
Agents Affiliated with this Home
-
Darcy Roach

Seller's Agent in 2024
Darcy Roach
Homes by Darcy LLC
(816) 863-0989
447 Total Sales
-
Anita Covert

Buyer's Agent in 2024
Anita Covert
RE/MAX Elite, REALTORS
(816) 365-2316
164 Total Sales
-
Michael Hern

Seller's Agent in 2016
Michael Hern
Keller Williams Platinum Prtnr
(816) 268-3802
249 Total Sales
-
Travis Moore

Seller Co-Listing Agent in 2016
Travis Moore
Platinum Realty LLC
(816) 824-7443
20 Total Sales
-
A
Buyer's Agent in 2016
Angela Allard
ReeceNichols Shewmaker
-
Sabrina Shrout
S
Seller's Agent in 2012
Sabrina Shrout
Home Solutions Realty Team LLC
(816) 540-6000
22 Total Sales
Map
Source: Heartland MLS
MLS Number: 2003293
APN: 17601300000000101
- 1080 Missouri 58
- 1169 SW State 58 Hwy
- 1175 SW State Route 58
- 371 SW 1201st Rd
- 602 E 10th St
- 1405 S Vine St
- 1601 S Market St
- 708 S Gay St
- 1401 S Market St
- 1013 S Main St
- 1404 S Market St
- 902 S Pine St
- 305 W 18th St
- 610 S Vine St
- 100 S Crittendon St
- 801 S Main St
- 307 E 4th St
- 0 58 Hwy Unit 2194764
- 1103 S Olive St
- 109 W 8th St


