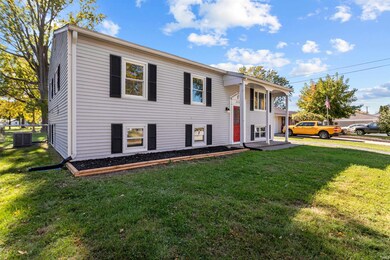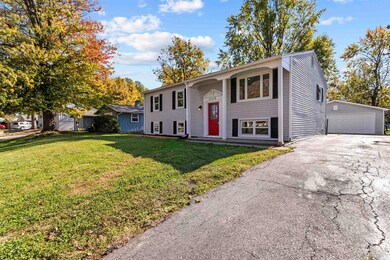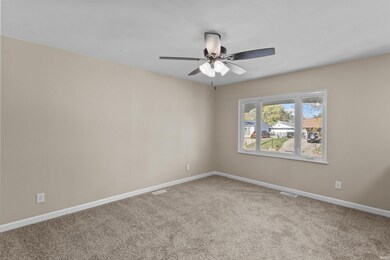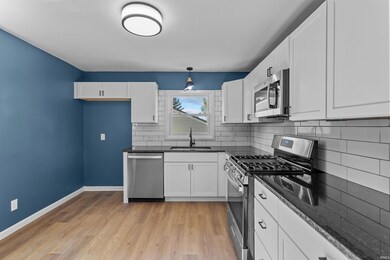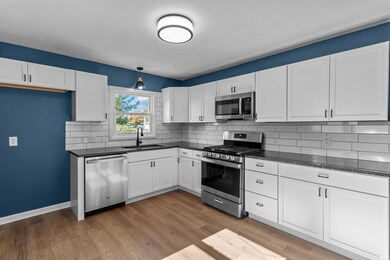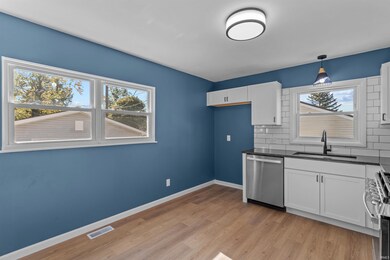
1113 Tepee Dr Kokomo, IN 46902
Indian Heights NeighborhoodHighlights
- Colonial Architecture
- Forced Air Heating and Cooling System
- Carpet
- 2 Car Detached Garage
- Level Lot
About This Home
As of November 2024SPACIOUS & NEW best describes this completely updated Bi-Level home on the south side of Kokomo. This property has experienced many updates including a completely new kitchen equipped with stainless steel appliances, sleek black granite countertops and kitchen cabinets. Throughout the rest of the house updates include carpet and luxury vinyl plank, fresh paint, brand new HVAC and light fixtures. Other features of this home include a fully fenced in backyard and detached two-car garage.
Last Agent to Sell the Property
Mygrant Realty & Appraisals Brokerage Phone: 765-438-4813 Listed on: 10/18/2024
Home Details
Home Type
- Single Family
Est. Annual Taxes
- $1,214
Year Built
- Built in 1965
Lot Details
- 6,970 Sq Ft Lot
- Lot Dimensions are 61x114
- Chain Link Fence
- Level Lot
Parking
- 2 Car Detached Garage
- Driveway
- Off-Street Parking
Home Design
- Colonial Architecture
- Bi-Level Home
- Composite Building Materials
- Vinyl Construction Material
Flooring
- Carpet
- Vinyl
Bedrooms and Bathrooms
- 4 Bedrooms
Basement
- Basement Fills Entire Space Under The House
- 1 Bathroom in Basement
- 2 Bedrooms in Basement
Schools
- Taylor Elementary School
- Taylor Middle School
- Taylor High School
Utilities
- Forced Air Heating and Cooling System
Community Details
- Indian Heights Subdivision
Listing and Financial Details
- Assessor Parcel Number 34-10-19-256-007.000-015
Ownership History
Purchase Details
Home Financials for this Owner
Home Financials are based on the most recent Mortgage that was taken out on this home.Purchase Details
Home Financials for this Owner
Home Financials are based on the most recent Mortgage that was taken out on this home.Purchase Details
Home Financials for this Owner
Home Financials are based on the most recent Mortgage that was taken out on this home.Purchase Details
Home Financials for this Owner
Home Financials are based on the most recent Mortgage that was taken out on this home.Purchase Details
Purchase Details
Purchase Details
Similar Homes in Kokomo, IN
Home Values in the Area
Average Home Value in this Area
Purchase History
| Date | Type | Sale Price | Title Company |
|---|---|---|---|
| Quit Claim Deed | -- | None Listed On Document | |
| Quit Claim Deed | $170,000 | None Listed On Document | |
| Warranty Deed | -- | None Listed On Document | |
| Warranty Deed | $170,000 | None Listed On Document | |
| Warranty Deed | $82,500 | None Listed On Document | |
| Warranty Deed | -- | Metropolitan Title | |
| Deed | $100,000 | -- | |
| Deed | $49,700 | Bay National Title Co | |
| Deed | $60,500 | Manley Deas Kochalski Llc |
Mortgage History
| Date | Status | Loan Amount | Loan Type |
|---|---|---|---|
| Open | $127,500 | New Conventional | |
| Closed | $127,500 | New Conventional |
Property History
| Date | Event | Price | Change | Sq Ft Price |
|---|---|---|---|---|
| 11/22/2024 11/22/24 | Sold | $170,000 | -5.5% | $82 / Sq Ft |
| 10/21/2024 10/21/24 | Pending | -- | -- | -- |
| 10/18/2024 10/18/24 | For Sale | $179,900 | +118.1% | $86 / Sq Ft |
| 07/30/2024 07/30/24 | Sold | $82,500 | -25.0% | $40 / Sq Ft |
| 07/13/2024 07/13/24 | Pending | -- | -- | -- |
| 07/03/2024 07/03/24 | Price Changed | $110,000 | -4.3% | $53 / Sq Ft |
| 06/23/2024 06/23/24 | For Sale | $115,000 | +15.0% | $55 / Sq Ft |
| 09/04/2018 09/04/18 | Sold | $100,000 | +2.6% | $48 / Sq Ft |
| 08/06/2018 08/06/18 | For Sale | $97,500 | -- | $47 / Sq Ft |
Tax History Compared to Growth
Tax History
| Year | Tax Paid | Tax Assessment Tax Assessment Total Assessment is a certain percentage of the fair market value that is determined by local assessors to be the total taxable value of land and additions on the property. | Land | Improvement |
|---|---|---|---|---|
| 2024 | $1,214 | $139,300 | $12,400 | $126,900 |
| 2023 | $1,214 | $121,400 | $12,400 | $109,000 |
| 2022 | $1,191 | $116,500 | $12,400 | $104,100 |
| 2021 | $980 | $96,900 | $9,800 | $87,100 |
| 2020 | $824 | $87,500 | $9,800 | $77,700 |
| 2019 | $664 | $78,600 | $9,800 | $68,800 |
| 2018 | $560 | $72,300 | $9,800 | $62,500 |
| 2017 | $1,371 | $67,900 | $10,900 | $57,000 |
| 2016 | $447 | $67,900 | $10,900 | $57,000 |
| 2014 | $419 | $67,000 | $10,900 | $56,100 |
| 2013 | $410 | $69,400 | $10,900 | $58,500 |
Agents Affiliated with this Home
-
Micheal Plummer
M
Seller's Agent in 2024
Micheal Plummer
Mygrant Realty & Appraisals
(765) 438-4813
2 in this area
72 Total Sales
-
Kathleen Vaughn

Seller's Agent in 2024
Kathleen Vaughn
F.C. Tucker Company
(317) 846-7751
1 in this area
55 Total Sales
-
Audra Cannon
A
Buyer's Agent in 2024
Audra Cannon
CRM Properties, Inc
(765) 431-9111
31 in this area
265 Total Sales
-
Non-BLC Member
N
Buyer's Agent in 2024
Non-BLC Member
MIBOR REALTOR® Association
-
I
Buyer's Agent in 2024
IUO Non-BLC Member
Non-BLC Office
Map
Source: Indiana Regional MLS
MLS Number: 202440410
APN: 34-10-19-256-007.000-015
- 1303 Tepee Dr
- 5413 Wea Dr
- 5304 Council Ring Blvd
- 713 Miami Blvd
- 4026 Highland Springs Dr
- 703 Menomonee Ct
- 1041 Spring Hill Dr
- 617 Miami Blvd
- 4505 Springmill Dr
- 5113 Ojibway Dr
- 2135 Upland Ridge Way
- 863 E Center Rd
- 3128 Springwater Ct
- 5510 Arrowhead Blvd
- 924 E Center Rd
- 5010 Arrowhead Blvd
- 1570 Waterview Way
- 2996 Lamplighter Ct
- 4605 Orleans Dr
- 1010 E 400 S

