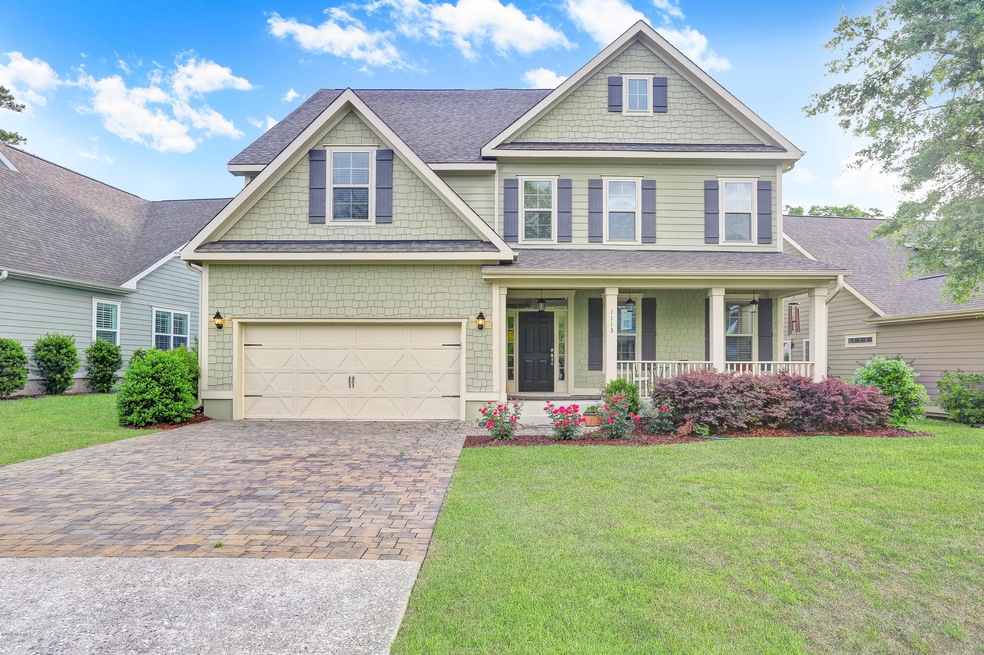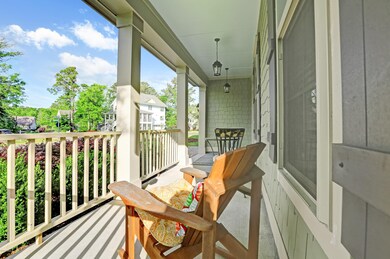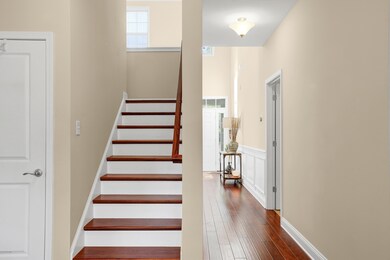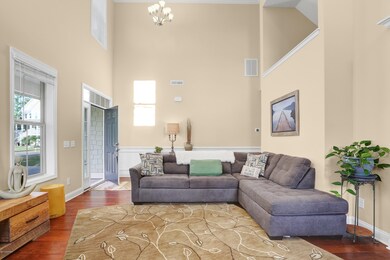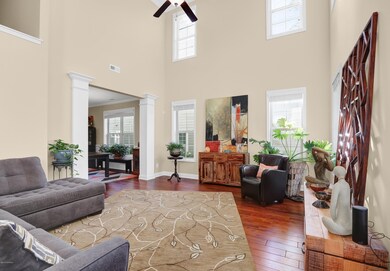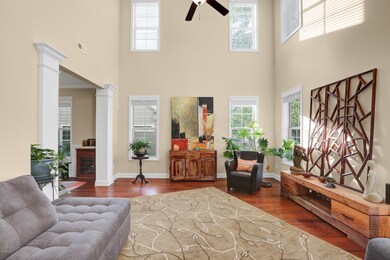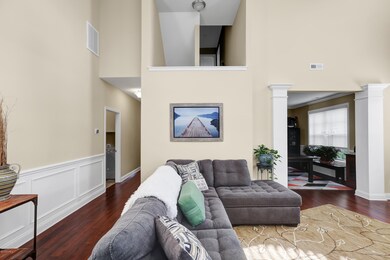
1113 Tidalwalk Dr Wilmington, NC 28409
Intracoastal Waterway NeighborhoodHighlights
- Waterfront Community
- Boat Dock
- Fitness Center
- Edwin A. Anderson Elementary School Rated A-
- Water Access
- Gated Community
About This Home
As of October 2019Coastal Elegance redefined! This home with its state-of-the-art architecture & exquisite engineering and design stands out in one of the most sought after neighborhoods in Wilmington. Welcome to TidalWalk! This private gated community is home to an exclusive pool, fitness center, private beach, community dock and gazebo that overlooks the ICWW. This three-story seaside dream home boasts over 4,000 sq ft of space with a sprawling first floor and upscale appointments. The gorgeous two-story living room is the focal point of this home. The gourmet kitchen features granite countertops, a large island and stainless appliances. The expansive kitchen will lead you to the formal dining room, a private den with a fireplace and an all-seasons room. This is a true open floorplan!
Last Agent to Sell the Property
Palm Realty, Inc. License #297487 Listed on: 05/01/2019
Home Details
Home Type
- Single Family
Est. Annual Taxes
- $3,234
Year Built
- Built in 2015
Lot Details
- 9,579 Sq Ft Lot
- Lot Dimensions are 70x156x51x158
- Property fronts a private road
- Fenced Yard
- Decorative Fence
- Property is zoned R-15
HOA Fees
- $100 Monthly HOA Fees
Home Design
- Slab Foundation
- Wood Frame Construction
- Architectural Shingle Roof
- Stick Built Home
Interior Spaces
- 4,462 Sq Ft Home
- 3-Story Property
- Vaulted Ceiling
- Ceiling Fan
- Gas Log Fireplace
- Blinds
- Entrance Foyer
- Formal Dining Room
- Attic Floors
- Fire and Smoke Detector
- Laundry Room
Kitchen
- Double Convection Oven
- Gas Oven
- Built-In Microwave
- Disposal
Flooring
- Wood
- Carpet
- Tile
Bedrooms and Bathrooms
- 6 Bedrooms
- Walk-In Closet
- Whirlpool Bathtub
- Walk-in Shower
Parking
- 2 Car Attached Garage
- Off-Street Parking
Outdoor Features
- Water Access
- Patio
- Porch
Utilities
- Central Air
- Heat Pump System
- Programmable Thermostat
- Tankless Water Heater
Listing and Financial Details
- Assessor Parcel Number R08200-005-238-000
Community Details
Overview
- Tidalwalk Subdivision
- Maintained Community
Amenities
- Clubhouse
Recreation
- Boat Dock
- Waterfront Community
- Fitness Center
- Community Pool
Security
- Resident Manager or Management On Site
- Gated Community
Ownership History
Purchase Details
Home Financials for this Owner
Home Financials are based on the most recent Mortgage that was taken out on this home.Purchase Details
Home Financials for this Owner
Home Financials are based on the most recent Mortgage that was taken out on this home.Purchase Details
Home Financials for this Owner
Home Financials are based on the most recent Mortgage that was taken out on this home.Purchase Details
Similar Homes in Wilmington, NC
Home Values in the Area
Average Home Value in this Area
Purchase History
| Date | Type | Sale Price | Title Company |
|---|---|---|---|
| Warranty Deed | $950,000 | None Listed On Document | |
| Warranty Deed | $511,000 | None Available | |
| Special Warranty Deed | $409,000 | None Available | |
| Special Warranty Deed | $292,000 | None Available |
Mortgage History
| Date | Status | Loan Amount | Loan Type |
|---|---|---|---|
| Open | $935,000 | Construction | |
| Previous Owner | $30,000 | New Conventional | |
| Previous Owner | $113,600 | Credit Line Revolving | |
| Previous Owner | $465,010 | New Conventional | |
| Previous Owner | $459,800 | New Conventional |
Property History
| Date | Event | Price | Change | Sq Ft Price |
|---|---|---|---|---|
| 10/15/2019 10/15/19 | Sold | $510,900 | -1.7% | $115 / Sq Ft |
| 06/21/2019 06/21/19 | Pending | -- | -- | -- |
| 05/01/2019 05/01/19 | For Sale | $519,900 | +27.1% | $117 / Sq Ft |
| 11/16/2015 11/16/15 | Sold | $409,000 | -10.1% | $87 / Sq Ft |
| 09/17/2015 09/17/15 | Pending | -- | -- | -- |
| 05/23/2015 05/23/15 | For Sale | $454,990 | -- | $97 / Sq Ft |
Tax History Compared to Growth
Tax History
| Year | Tax Paid | Tax Assessment Tax Assessment Total Assessment is a certain percentage of the fair market value that is determined by local assessors to be the total taxable value of land and additions on the property. | Land | Improvement |
|---|---|---|---|---|
| 2024 | $3,234 | $609,200 | $131,000 | $478,200 |
| 2023 | $3,230 | $609,200 | $131,000 | $478,200 |
| 2022 | $3,260 | $609,200 | $131,000 | $478,200 |
| 2021 | $3,344 | $609,200 | $131,000 | $478,200 |
| 2020 | $2,956 | $467,400 | $123,500 | $343,900 |
| 2019 | $2,956 | $467,400 | $123,500 | $343,900 |
| 2018 | $2,956 | $467,400 | $123,500 | $343,900 |
| 2017 | $3,026 | $467,400 | $123,500 | $343,900 |
| 2016 | $3,236 | $466,900 | $130,000 | $336,900 |
| 2015 | $837 | $130,000 | $130,000 | $0 |
| 2014 | $823 | $130,000 | $130,000 | $0 |
Agents Affiliated with this Home
-
Crystal McDaniel

Seller's Agent in 2019
Crystal McDaniel
Palm Realty, Inc.
(910) 442-9212
3 in this area
80 Total Sales
-
R
Buyer Co-Listing Agent in 2019
REACH Properties
Keller Williams Innovate-Wilmington
-
D
Seller's Agent in 2015
Dottie Kilpatrick
D.R. Horton, Inc
-
Lisa Lloyd

Buyer's Agent in 2015
Lisa Lloyd
BlueCoast Realty Corporation
(910) 509-0234
77 Total Sales
Map
Source: Hive MLS
MLS Number: 100163276
APN: R08200-005-238-000
- 1121 Tidalwalk Dr
- 7740 Dune Walk Ct
- 7804 Bonfire Dr
- 7733 Dune Walk Ct
- 828 Cupola Dr
- 1301 Porches Dr
- 7701 Myrtle Grove Rd
- 1326 Tidalwalk Dr
- 909 Tidalwalk Dr
- 7816 Myrtle Grove Rd
- 6747 Carolina Beach Rd
- 6747 Carolina Beach
- 101 Seaview Rd N
- 1323 Summer Hideaway
- 7406 Myrtle Grove
- 7404 Myrtle Grove
- 761 Cypress Village Place
- 7663 Myrtle Grove Rd
- 6661 Carolina Beach
- 302 McQuillan Dr
