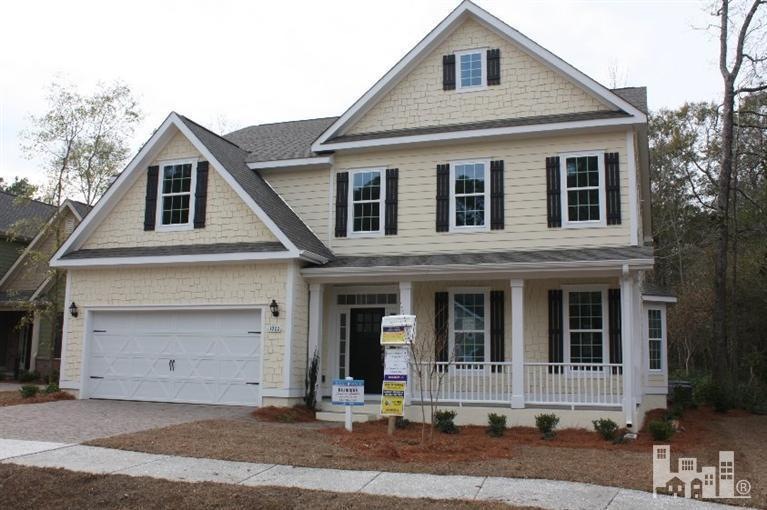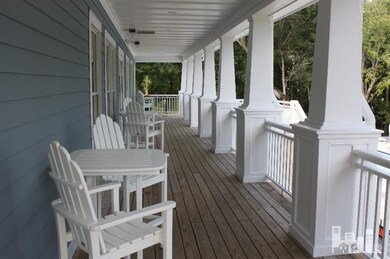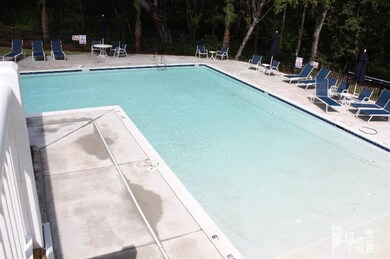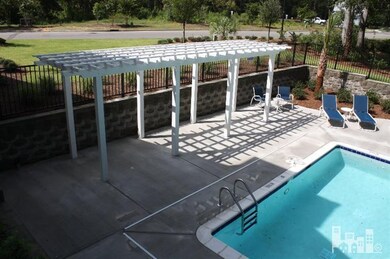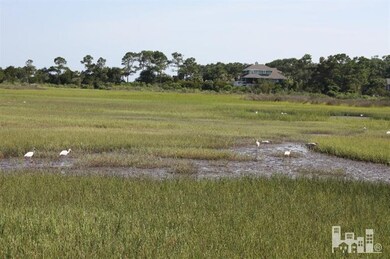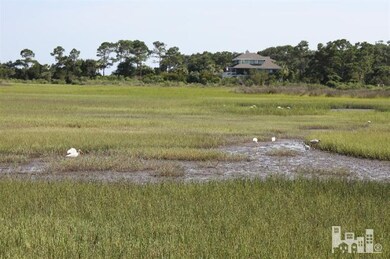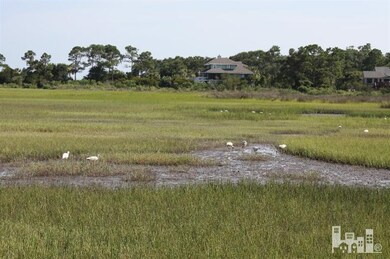
1113 Tidalwalk Dr Wilmington, NC 28409
Intracoastal Waterway NeighborhoodHighlights
- Deeded Waterfront Access Rights
- Waterfront
- Fitness Center
- Edwin A. Anderson Elementary School Rated A-
- Water Views
- Clubhouse
About This Home
As of October 2019You will love this expansive floor plan, 13 rooms in all including 6 bedroom, a Living room, Dining room, eat-in kitchen,family room, office loft and sunroom. You have your own white sandy beach with a pier that juts out into the Intracoastal waterway with beautiful views of Masonboro Island, kayak right off the beach to the Island. Clubhouse, with salt water pool and fitness center. Gated, and natural gas is offered. No city taxes, Come pick your new home before it is to late. Come see why is are almost sold out. Renderings, floor plans and measurements are representative only and not represented to be exact. Final construction may vary. Builder frequently makes field adjustments. (See new home consultant for details.) Buyer can pick 3 if closes by 9/30/15 Refrigerator,
Last Agent to Sell the Property
Dottie Kilpatrick
D.R. Horton, Inc Listed on: 05/23/2015
Home Details
Home Type
- Single Family
Est. Annual Taxes
- $3,234
Year Built
- Built in 2015
Lot Details
- 8,712 Sq Ft Lot
- Lot Dimensions are 70x158x51x157
- Property fronts a private road
- Property is zoned R-15
HOA Fees
- $70 Monthly HOA Fees
Parking
- 2 Car Attached Garage
Home Design
- Slab Foundation
- Wood Frame Construction
- Shingle Roof
- Stick Built Home
Interior Spaces
- 4,679 Sq Ft Home
- 3-Story Property
- Furnished
- Ceiling Fan
- Gas Log Fireplace
- Family Room
- Living Room
- Formal Dining Room
- Home Office
- Water Views
- Storage In Attic
- Laundry Room
Kitchen
- Built-In Microwave
- Dishwasher
- Disposal
Flooring
- Wood
- Carpet
- Tile
Bedrooms and Bathrooms
- 6 Bedrooms
Outdoor Features
- Deeded Waterfront Access Rights
- Porch
Utilities
- Forced Air Heating and Cooling System
Community Details
Overview
- Tidalwalk Subdivision
- Maintained Community
Amenities
- Picnic Area
- Clubhouse
Recreation
- Waterfront
- Fitness Center
- Community Pool
Security
- Resident Manager or Management On Site
Ownership History
Purchase Details
Home Financials for this Owner
Home Financials are based on the most recent Mortgage that was taken out on this home.Purchase Details
Home Financials for this Owner
Home Financials are based on the most recent Mortgage that was taken out on this home.Purchase Details
Home Financials for this Owner
Home Financials are based on the most recent Mortgage that was taken out on this home.Purchase Details
Similar Homes in Wilmington, NC
Home Values in the Area
Average Home Value in this Area
Purchase History
| Date | Type | Sale Price | Title Company |
|---|---|---|---|
| Warranty Deed | $950,000 | None Listed On Document | |
| Warranty Deed | $511,000 | None Available | |
| Special Warranty Deed | $409,000 | None Available | |
| Special Warranty Deed | $292,000 | None Available |
Mortgage History
| Date | Status | Loan Amount | Loan Type |
|---|---|---|---|
| Open | $935,000 | Construction | |
| Previous Owner | $30,000 | New Conventional | |
| Previous Owner | $113,600 | Credit Line Revolving | |
| Previous Owner | $465,010 | New Conventional | |
| Previous Owner | $459,800 | New Conventional |
Property History
| Date | Event | Price | Change | Sq Ft Price |
|---|---|---|---|---|
| 10/15/2019 10/15/19 | Sold | $510,900 | -1.7% | $115 / Sq Ft |
| 06/21/2019 06/21/19 | Pending | -- | -- | -- |
| 05/01/2019 05/01/19 | For Sale | $519,900 | +27.1% | $117 / Sq Ft |
| 11/16/2015 11/16/15 | Sold | $409,000 | -10.1% | $87 / Sq Ft |
| 09/17/2015 09/17/15 | Pending | -- | -- | -- |
| 05/23/2015 05/23/15 | For Sale | $454,990 | -- | $97 / Sq Ft |
Tax History Compared to Growth
Tax History
| Year | Tax Paid | Tax Assessment Tax Assessment Total Assessment is a certain percentage of the fair market value that is determined by local assessors to be the total taxable value of land and additions on the property. | Land | Improvement |
|---|---|---|---|---|
| 2024 | $3,234 | $609,200 | $131,000 | $478,200 |
| 2023 | $3,230 | $609,200 | $131,000 | $478,200 |
| 2022 | $3,260 | $609,200 | $131,000 | $478,200 |
| 2021 | $3,344 | $609,200 | $131,000 | $478,200 |
| 2020 | $2,956 | $467,400 | $123,500 | $343,900 |
| 2019 | $2,956 | $467,400 | $123,500 | $343,900 |
| 2018 | $2,956 | $467,400 | $123,500 | $343,900 |
| 2017 | $3,026 | $467,400 | $123,500 | $343,900 |
| 2016 | $3,236 | $466,900 | $130,000 | $336,900 |
| 2015 | $837 | $130,000 | $130,000 | $0 |
| 2014 | $823 | $130,000 | $130,000 | $0 |
Agents Affiliated with this Home
-
Crystal McDaniel

Seller's Agent in 2019
Crystal McDaniel
Palm Realty, Inc.
(910) 442-9212
3 in this area
80 Total Sales
-
R
Buyer Co-Listing Agent in 2019
REACH Properties
Keller Williams Innovate-Wilmington
-
D
Seller's Agent in 2015
Dottie Kilpatrick
D.R. Horton, Inc
-
Lisa Lloyd

Buyer's Agent in 2015
Lisa Lloyd
BlueCoast Realty Corporation
(910) 509-0234
77 Total Sales
Map
Source: Hive MLS
MLS Number: 30522851
APN: R08200-005-238-000
- 1121 Tidalwalk Dr
- 7740 Dune Walk Ct
- 7804 Bonfire Dr
- 7733 Dune Walk Ct
- 828 Cupola Dr
- 1301 Porches Dr
- 7701 Myrtle Grove Rd
- 1326 Tidalwalk Dr
- 909 Tidalwalk Dr
- 7816 Myrtle Grove Rd
- 6747 Carolina Beach Rd
- 6747 Carolina Beach
- 101 Seaview Rd N
- 1323 Summer Hideaway
- 7406 Myrtle Grove
- 7404 Myrtle Grove
- 761 Cypress Village Place
- 7663 Myrtle Grove Rd
- 6661 Carolina Beach
- 302 McQuillan Dr
