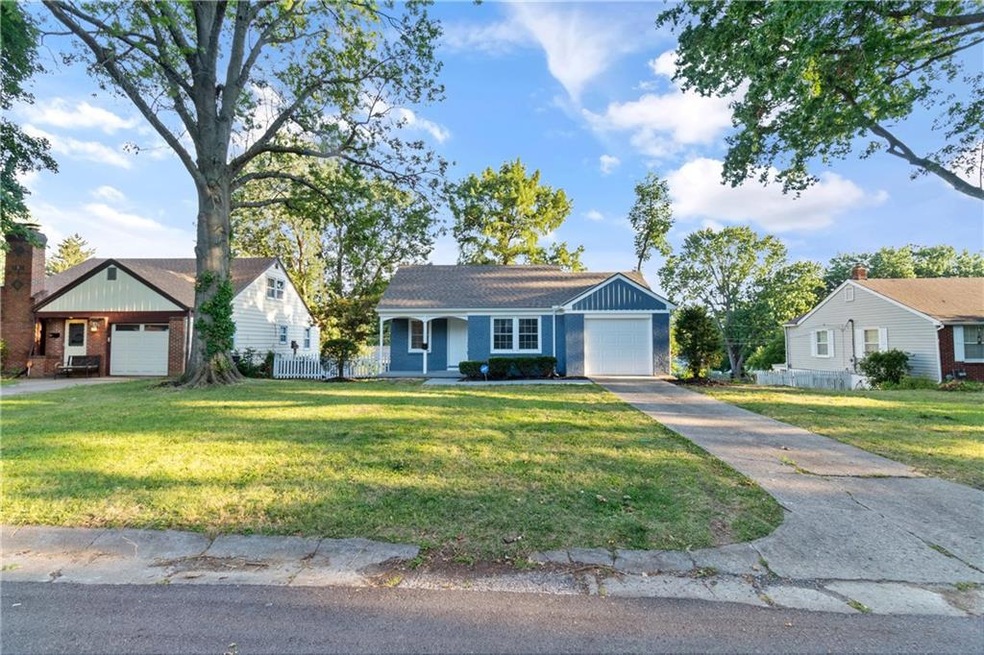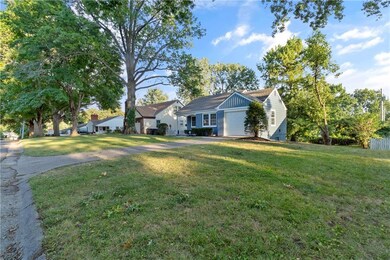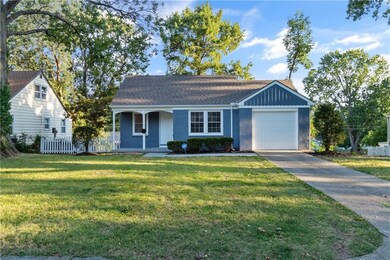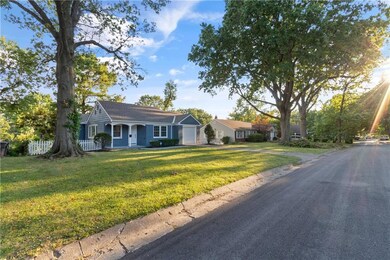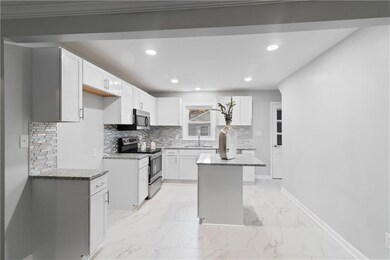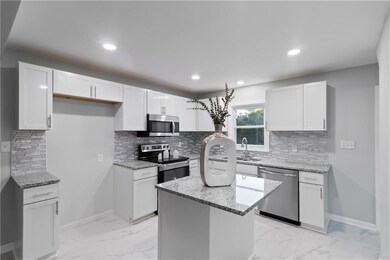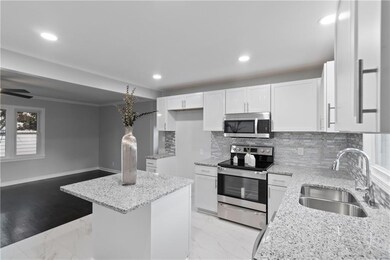
1113 W 25th Terrace S Independence, MO 64052
Three Trails NeighborhoodHighlights
- Ranch Style House
- Attic
- Formal Dining Room
- Wood Flooring
- No HOA
- 1 Car Attached Garage
About This Home
As of February 2025**Charming 3-Bedroom, 2-Bath Home with Modern Upgrades**
Discover your new home in this beautifully updated 3-bedroom, 2-bath residence, blending classic charm with contemporary comforts. The home comes with a brand-new roof and gutters installed in July. Freshly painted both inside and out, the property radiates a welcoming atmosphere.
Inside, you'll find refinished hardwood floors that add warmth to the living spaces, complemented by new tile flooring in the kitchen and bathrooms. The kitchen has been completely remodeled with modern finishes. The basement features new windows, (the previous owner updated the remaining windows)
This move-in ready home is perfect for those seeking a blend of style and convenience. Don’t miss the opportunity to make it yours!
Last Agent to Sell the Property
Keller Williams Realty Partners Inc. Brokerage Phone: 913-602-7431 License #SP00235013 Listed on: 08/17/2024

Home Details
Home Type
- Single Family
Est. Annual Taxes
- $1,300
Lot Details
- 2,235 Sq Ft Lot
- Partially Fenced Property
Parking
- 1 Car Attached Garage
- Inside Entrance
- Front Facing Garage
Home Design
- Ranch Style House
- Traditional Architecture
- Frame Construction
- Composition Roof
Interior Spaces
- Window Treatments
- Living Room with Fireplace
- Formal Dining Room
- Washer
- Attic
Kitchen
- Free-Standing Electric Oven
- Dishwasher
Flooring
- Wood
- Vinyl
Bedrooms and Bathrooms
- 3 Bedrooms
- 2 Full Bathrooms
Basement
- Walk-Out Basement
- Basement Fills Entire Space Under The House
- Laundry in Basement
Location
- City Lot
Schools
- Truman High School
Utilities
- Central Air
- Heating System Uses Natural Gas
Community Details
- No Home Owners Association
- Glen Ridge Subdivision
Listing and Financial Details
- Assessor Parcel Number 26-440-13-09-00-0-00-000
- $0 special tax assessment
Ownership History
Purchase Details
Home Financials for this Owner
Home Financials are based on the most recent Mortgage that was taken out on this home.Purchase Details
Home Financials for this Owner
Home Financials are based on the most recent Mortgage that was taken out on this home.Purchase Details
Home Financials for this Owner
Home Financials are based on the most recent Mortgage that was taken out on this home.Purchase Details
Purchase Details
Similar Homes in Independence, MO
Home Values in the Area
Average Home Value in this Area
Purchase History
| Date | Type | Sale Price | Title Company |
|---|---|---|---|
| Warranty Deed | -- | Secured Title | |
| Warranty Deed | -- | Secured Title | |
| Warranty Deed | -- | Secured Title | |
| Warranty Deed | -- | Secured Title | |
| Deed | -- | Alpha Title | |
| Interfamily Deed Transfer | -- | None Available | |
| Interfamily Deed Transfer | -- | -- |
Mortgage History
| Date | Status | Loan Amount | Loan Type |
|---|---|---|---|
| Open | $197,100 | New Conventional | |
| Previous Owner | $155,440 | Credit Line Revolving | |
| Previous Owner | $35,000 | Credit Line Revolving |
Property History
| Date | Event | Price | Change | Sq Ft Price |
|---|---|---|---|---|
| 02/03/2025 02/03/25 | Sold | -- | -- | -- |
| 01/03/2025 01/03/25 | Pending | -- | -- | -- |
| 11/27/2024 11/27/24 | For Sale | $225,000 | -3.4% | $115 / Sq Ft |
| 11/07/2024 11/07/24 | Sold | -- | -- | -- |
| 10/10/2024 10/10/24 | Pending | -- | -- | -- |
| 09/04/2024 09/04/24 | Price Changed | $233,000 | -2.9% | $119 / Sq Ft |
| 08/17/2024 08/17/24 | For Sale | $240,000 | +65.5% | $122 / Sq Ft |
| 06/28/2024 06/28/24 | Sold | -- | -- | -- |
| 06/21/2024 06/21/24 | Pending | -- | -- | -- |
| 06/05/2024 06/05/24 | For Sale | $145,000 | -- | $148 / Sq Ft |
Tax History Compared to Growth
Tax History
| Year | Tax Paid | Tax Assessment Tax Assessment Total Assessment is a certain percentage of the fair market value that is determined by local assessors to be the total taxable value of land and additions on the property. | Land | Improvement |
|---|---|---|---|---|
| 2024 | $1,564 | $22,574 | $4,125 | $18,449 |
| 2023 | $1,528 | $22,574 | $3,279 | $19,295 |
| 2022 | $1,067 | $14,440 | $5,216 | $9,224 |
| 2021 | $1,066 | $14,440 | $5,216 | $9,224 |
| 2020 | $1,093 | $14,379 | $5,216 | $9,163 |
| 2019 | $1,075 | $14,379 | $5,216 | $9,163 |
| 2018 | $1,036 | $13,225 | $2,903 | $10,322 |
| 2017 | $1,036 | $13,225 | $2,903 | $10,322 |
| 2016 | $999 | $12,623 | $2,544 | $10,079 |
| 2014 | $948 | $12,255 | $2,470 | $9,785 |
Agents Affiliated with this Home
-
Nicole Betancur
N
Seller's Agent in 2025
Nicole Betancur
Keller Williams Realty Partners Inc.
(913) 602-7431
5 in this area
131 Total Sales
-
Rose Nasrazadani
R
Buyer's Agent in 2025
Rose Nasrazadani
Tala Realty Co
(620) 481-9315
1 in this area
184 Total Sales
-
Becky Hake
B
Seller's Agent in 2024
Becky Hake
Chartwell Realty LLC
(816) 510-5357
1 in this area
11 Total Sales
-
Non MLS
N
Buyer's Agent in 2024
Non MLS
Non-MLS Office
(913) 661-1600
3 in this area
7,699 Total Sales
Map
Source: Heartland MLS
MLS Number: 2505292
APN: 26-440-13-09-00-0-00-000
- 1115 W 26th St S
- 832 W Charles St
- 706 W Charles Ct
- 2805 S Fuller Ave
- 2738 S Crysler Ave
- 1319 W 24th St S
- 1306 W 29th St S
- 1223 S Delaware Ave
- 1503 S Spring St
- 712 W 23rd St S
- 1326 S Spring St
- 845 W 30th St
- 818 W 30th St
- 1511 W 27th Terrace S
- 1421 W 28th Terrace S
- 1606 W 24th Terrace S
- 1233 S Pleasant St
- 1319 W 29th St S
- 1111 S Cottage St
- 1337 S Osage St
