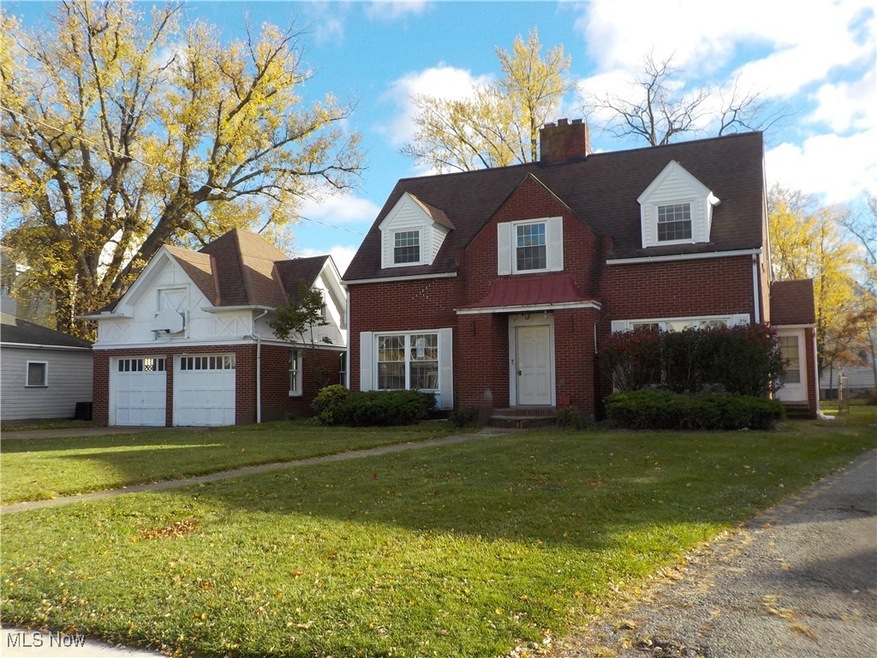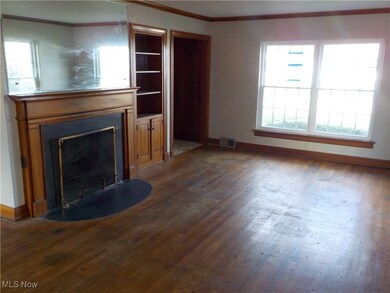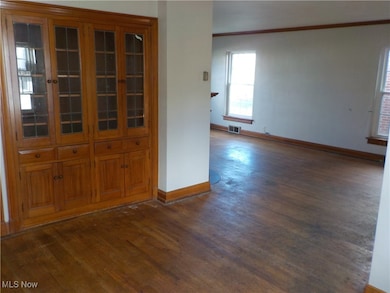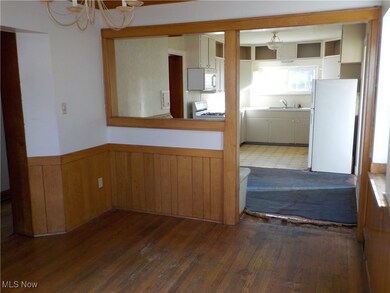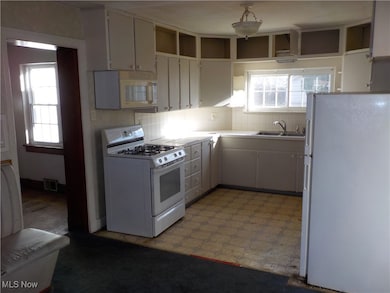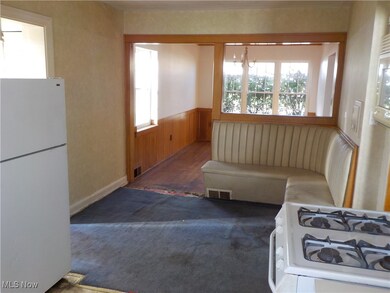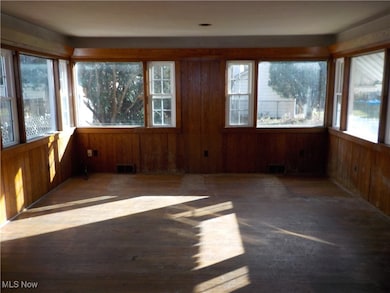
1113 W 7th St Lorain, OH 44052
Highlights
- Cape Cod Architecture
- No HOA
- Patio
- 1 Fireplace
- 2 Car Attached Garage
- Forced Air Heating System
About This Home
As of February 2025BRICK Colonial * Large Living Room and Family Room * Built in Pull-Down Desk in Family Room * Eat in Kitchen and Formal Dining Room with buillt in china cabinet* Cedar Closet in 2nd Bedroom * Walk-in Closet Master Bedroom * Window Seat Storage in all Bedrooms * Hardwood Floors * Curved Staircase *Stairs to Basement from Garage *Glass Block Windows off garage into house *Wide Lot * Attached two story Garage
Last Agent to Sell the Property
Westway Realty Brokerage Email: 216-941-7600 drewvaneck@gmail.com License #268119 Listed on: 11/21/2024
Home Details
Home Type
- Single Family
Est. Annual Taxes
- $1,612
Year Built
- Built in 1940
Lot Details
- 9,148 Sq Ft Lot
- Chain Link Fence
Parking
- 2 Car Attached Garage
Home Design
- Cape Cod Architecture
- Brick Exterior Construction
- Fiberglass Roof
- Asphalt Roof
Interior Spaces
- 2,107 Sq Ft Home
- 2-Story Property
- 1 Fireplace
- Partially Finished Basement
Bedrooms and Bathrooms
- 3 Bedrooms
- 1.5 Bathrooms
Outdoor Features
- Patio
Utilities
- Window Unit Cooling System
- Forced Air Heating System
- Heating System Uses Gas
Community Details
- No Home Owners Association
- Kranz Lersch Add Subdivision
Listing and Financial Details
- Assessor Parcel Number 02-01-006-114-045
Ownership History
Purchase Details
Home Financials for this Owner
Home Financials are based on the most recent Mortgage that was taken out on this home.Purchase Details
Purchase Details
Purchase Details
Home Financials for this Owner
Home Financials are based on the most recent Mortgage that was taken out on this home.Similar Homes in Lorain, OH
Home Values in the Area
Average Home Value in this Area
Purchase History
| Date | Type | Sale Price | Title Company |
|---|---|---|---|
| Special Warranty Deed | $95,000 | Erieview Title Agency | |
| Special Warranty Deed | -- | None Listed On Document | |
| Sheriffs Deed | $72,300 | None Listed On Document | |
| Warranty Deed | $94,500 | Barristers Of Ohio |
Mortgage History
| Date | Status | Loan Amount | Loan Type |
|---|---|---|---|
| Open | $77,600 | New Conventional | |
| Previous Owner | $5,040 | New Conventional | |
| Previous Owner | $92,787 | FHA | |
| Previous Owner | $15,000 | Unknown | |
| Previous Owner | $113,000 | Fannie Mae Freddie Mac | |
| Previous Owner | $108,000 | Unknown |
Property History
| Date | Event | Price | Change | Sq Ft Price |
|---|---|---|---|---|
| 02/20/2025 02/20/25 | Sold | $95,000 | 0.0% | $45 / Sq Ft |
| 12/11/2024 12/11/24 | Pending | -- | -- | -- |
| 11/21/2024 11/21/24 | For Sale | $95,000 | +0.5% | $45 / Sq Ft |
| 01/16/2019 01/16/19 | Sold | $94,500 | +2.2% | $45 / Sq Ft |
| 12/04/2018 12/04/18 | Pending | -- | -- | -- |
| 12/03/2018 12/03/18 | For Sale | $92,500 | 0.0% | $44 / Sq Ft |
| 11/29/2018 11/29/18 | Pending | -- | -- | -- |
| 10/02/2018 10/02/18 | Price Changed | $92,500 | -15.9% | $44 / Sq Ft |
| 08/10/2018 08/10/18 | For Sale | $110,000 | -- | $52 / Sq Ft |
Tax History Compared to Growth
Tax History
| Year | Tax Paid | Tax Assessment Tax Assessment Total Assessment is a certain percentage of the fair market value that is determined by local assessors to be the total taxable value of land and additions on the property. | Land | Improvement |
|---|---|---|---|---|
| 2024 | $2,532 | $61,408 | $7,004 | $54,404 |
| 2023 | $1,612 | $31,290 | $6,293 | $24,997 |
| 2022 | $1,597 | $31,290 | $6,293 | $24,997 |
| 2021 | $1,597 | $31,290 | $6,290 | $25,000 |
| 2020 | $1,626 | $27,670 | $5,570 | $22,100 |
| 2019 | $1,617 | $27,670 | $5,570 | $22,100 |
| 2018 | $1,618 | $27,670 | $5,570 | $22,100 |
| 2017 | $1,731 | $27,910 | $6,260 | $21,650 |
| 2016 | $1,717 | $27,910 | $6,260 | $21,650 |
| 2015 | $1,619 | $27,910 | $6,260 | $21,650 |
| 2014 | $1,496 | $25,850 | $5,800 | $20,050 |
| 2013 | $1,484 | $25,850 | $5,800 | $20,050 |
Agents Affiliated with this Home
-
Drew Vaneck

Seller's Agent in 2025
Drew Vaneck
Westway Realty
(440) 899-5044
4 in this area
125 Total Sales
-
Betty Higgins

Buyer's Agent in 2025
Betty Higgins
Keller Williams Citywide
(440) 452-5098
17 in this area
211 Total Sales
-

Seller's Agent in 2019
Roger Farr
Deleted Agent
(440) 759-0353
-
Bill Collins

Buyer's Agent in 2019
Bill Collins
Century 21 Homestar
(440) 258-7688
16 in this area
30 Total Sales
Map
Source: MLS Now
MLS Number: 5084825
APN: 02-01-006-114-045
- 1116 W 8th St
- 1040 W 9th St
- 1138 W 6th St
- 908 W 8th St
- 517 Hamilton Ave
- 1020 W 10th St
- 946 Washington Ave
- 911 7th Ct
- 816 Lexington Ave
- 1062 W 11th St
- 1222 W 6th St
- 1013-1017 Washington
- 1214 W 5th St
- 747 Brownell Ave
- VL Brownell Ave
- 338 Oberlin Ave
- 1010 W 12th St
- 842 Brownell Ave
- 1014 Long Ave
- 1135 W 12th St
