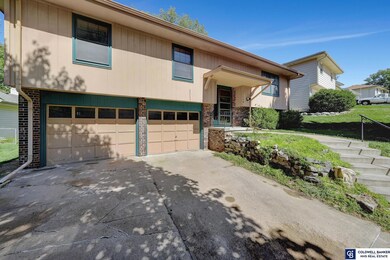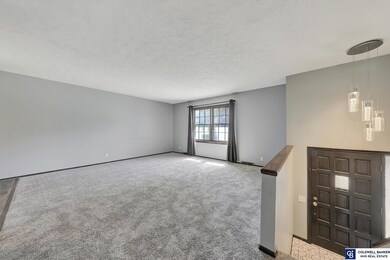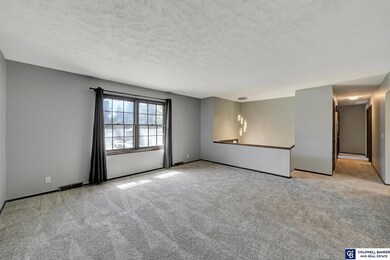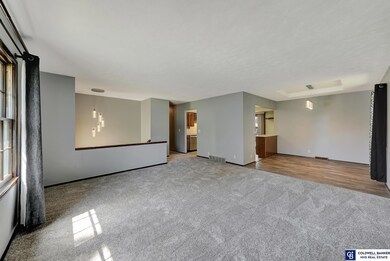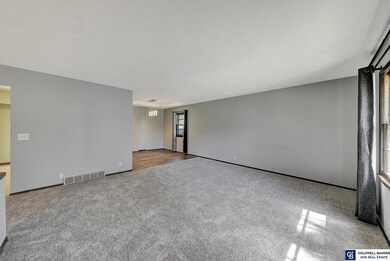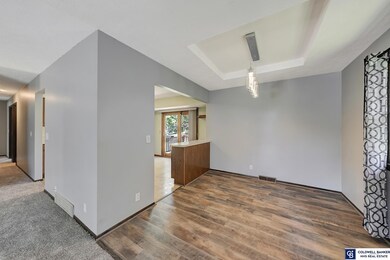
11130 U St Omaha, NE 68137
Disney NeighborhoodHighlights
- Deck
- 1 Fireplace
- 2 Car Attached Garage
- Walt Disney Elementary School Rated A-
- No HOA
- Shed
About This Home
As of November 2024Don't miss out on this charming three+1 bedroom, three-bathroom home in the Millard School District. This home offers a beautiful backyard with a walkout deck, fenced yard, and an outdoor shed. Inside, enjoy the large kitchen with an eat-in area, new plush carpet throughout, and updated fixtures. The finished basement is a great space for additional entertaining and includes a non-conforming bedroom and a laundry/utility room. This gem won't last long - schedule your viewing today!
Last Agent to Sell the Property
Coldwell Banker NHS R E License #20220833 Listed on: 09/06/2024

Home Details
Home Type
- Single Family
Est. Annual Taxes
- $3,309
Year Built
- Built in 1973
Lot Details
- 8,276 Sq Ft Lot
- Lot Dimensions are 57 x 141
- Property is Fully Fenced
- Chain Link Fence
Parking
- 2 Car Attached Garage
Home Design
- Split Level Home
- Block Foundation
Interior Spaces
- 1 Fireplace
- Partially Finished Basement
- Natural lighting in basement
Bedrooms and Bathrooms
- 3 Bedrooms
- 3 Bathrooms
Outdoor Features
- Deck
- Shed
Schools
- Walt Disney Elementary School
- Millard Central Middle School
- Millard South High School
Utilities
- Forced Air Heating and Cooling System
- Heating System Uses Gas
Community Details
- No Home Owners Association
- Roxbury Add Subdivision
Listing and Financial Details
- Assessor Parcel Number 2140086276
Ownership History
Purchase Details
Home Financials for this Owner
Home Financials are based on the most recent Mortgage that was taken out on this home.Purchase Details
Purchase Details
Home Financials for this Owner
Home Financials are based on the most recent Mortgage that was taken out on this home.Purchase Details
Similar Homes in Omaha, NE
Home Values in the Area
Average Home Value in this Area
Purchase History
| Date | Type | Sale Price | Title Company |
|---|---|---|---|
| Warranty Deed | $265,000 | Rts Title | |
| Warranty Deed | $200,000 | Midwest Title | |
| Warranty Deed | $182,000 | Midwest Title Inc | |
| Interfamily Deed Transfer | -- | -- |
Mortgage History
| Date | Status | Loan Amount | Loan Type |
|---|---|---|---|
| Open | $237,175 | New Conventional | |
| Previous Owner | $176,055 | New Conventional | |
| Previous Owner | $46,672 | Unknown |
Property History
| Date | Event | Price | Change | Sq Ft Price |
|---|---|---|---|---|
| 11/15/2024 11/15/24 | Sold | $265,000 | -1.8% | $165 / Sq Ft |
| 09/30/2024 09/30/24 | Pending | -- | -- | -- |
| 09/06/2024 09/06/24 | For Sale | $269,900 | +48.7% | $168 / Sq Ft |
| 05/29/2020 05/29/20 | Sold | $181,500 | +8.0% | $113 / Sq Ft |
| 04/25/2020 04/25/20 | Pending | -- | -- | -- |
| 04/24/2020 04/24/20 | For Sale | $168,000 | -- | $105 / Sq Ft |
Tax History Compared to Growth
Tax History
| Year | Tax Paid | Tax Assessment Tax Assessment Total Assessment is a certain percentage of the fair market value that is determined by local assessors to be the total taxable value of land and additions on the property. | Land | Improvement |
|---|---|---|---|---|
| 2023 | $3,309 | $166,200 | $21,300 | $144,900 |
| 2022 | $3,513 | $166,200 | $21,300 | $144,900 |
| 2021 | $3,309 | $157,400 | $21,300 | $136,100 |
| 2020 | $3,337 | $157,400 | $21,300 | $136,100 |
| 2019 | $853 | $150,900 | $21,300 | $129,600 |
| 2018 | $0 | $139,900 | $21,300 | $118,600 |
| 2017 | $2,904 | $126,500 | $21,300 | $105,200 |
| 2016 | $2,904 | $136,700 | $22,500 | $114,200 |
| 2015 | $1,053 | $127,700 | $21,000 | $106,700 |
| 2014 | $1,053 | $127,700 | $21,000 | $106,700 |
Agents Affiliated with this Home
-
Sean Kelly

Seller's Agent in 2024
Sean Kelly
Coldwell Banker NHS R E
(531) 333-6348
2 in this area
27 Total Sales
-
Katie Philbin

Buyer's Agent in 2024
Katie Philbin
eXp Realty LLC
(402) 990-4913
1 in this area
16 Total Sales
-
Cassandra Kellar

Seller's Agent in 2020
Cassandra Kellar
Better Homes and Gardens R.E.
(402) 612-4023
1 in this area
46 Total Sales
-
E
Buyer's Agent in 2020
Emily Wilson
BHHS Ambassador Real Estate
Map
Source: Great Plains Regional MLS
MLS Number: 22422809
APN: 4008-6276-21
- 11042 X St
- 10912 V St
- 11417 R St
- 11429 R St
- 11324 Y St
- 5336 S 107th Ave
- 10755 Berry Plaza
- 11122 Jefferson St
- 5417 S 107th St
- 6016 S 116th St
- 10542 Y St
- 6315 S 109th St
- 5324 S 106th St
- 10422 Y St
- 6428 S 108th Ave
- 11818 Oakair Plaza
- 10583 Adams Dr
- 5604 S 118th Plaza
- 5801 S 119th Plaza
- 10321 Washington Dr

