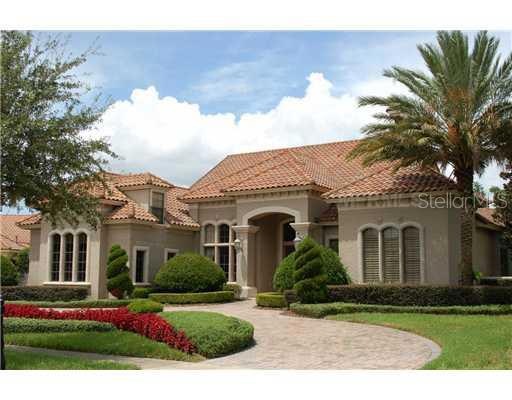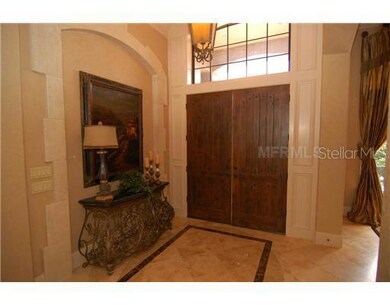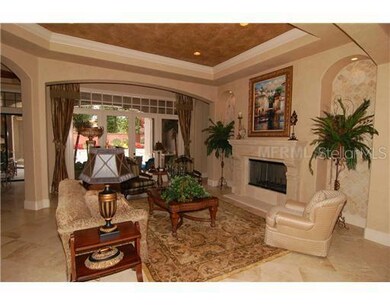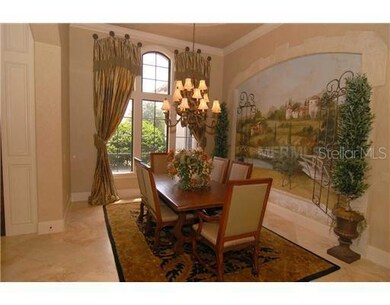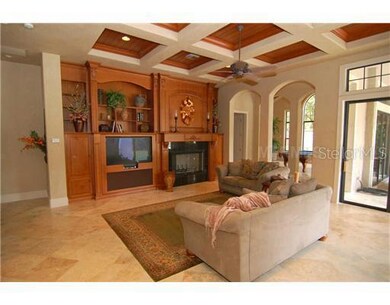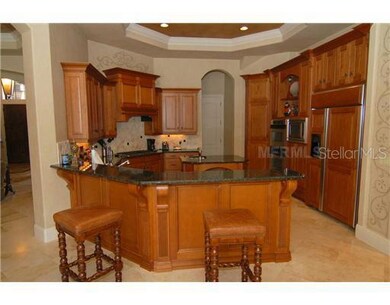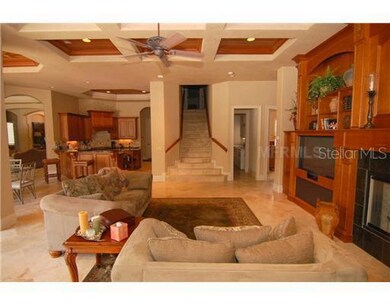
11131 Coniston Way Windermere, FL 34786
Highlights
- Access To Chain Of Lakes
- Private Pool
- Marble Flooring
- Windermere Elementary School Rated A
- Family Room with Fireplace
- Attic
About This Home
As of June 2024FORMER STREET OF DREAMS HOME "Casa Pacifica" located in one of Orlando's most pretigious neighborhoods- Lake Butler Sound! R.L.Vogal custom built home. Never lived in. Travertine,wood,granite GORGEOUS HOME! TURN KEY! BeautifulEntire first floor is perfect for entertaining your guests with pocket sliding doors that lead you out to your own tropical paradise. First floor Featuring a beautiful master suite, private office, huge bonus room, family room, living room & kitchen witha secret door to a private wine cellar for wine tasting. Home also includes a multi purpose room that comes equipped with wiring to have your own home theatre. Also features a second master suite upstairs with a huge covered balcony with travertine floors overlooking the pool. Custom details throughout the entire home. Cathedral ceilings & solid maple wood floors, solid travertine floors throughtout- Low maitenance . Beautiful brazilian granite in kitchen. See virtual tour!! Perfect home!
Last Agent to Sell the Property
PREMIER SOTHEBYS INT'L REALTY License #261066852 Listed on: 09/01/2011

Home Details
Home Type
- Single Family
Est. Annual Taxes
- $18,090
Year Built
- Built in 2002
Lot Details
- 0.54 Acre Lot
- West Facing Home
- Level Lot
- Well Sprinkler System
- Property is zoned P-D
HOA Fees
- $375 Monthly HOA Fees
Parking
- 3 Car Attached Garage
- Rear-Facing Garage
- Side Facing Garage
- Garage Door Opener
- Circular Driveway
Home Design
- Slab Foundation
- Tile Roof
- Block Exterior
- Stucco
Interior Spaces
- 5,753 Sq Ft Home
- Wet Bar
- Bar Fridge
- Crown Molding
- Tray Ceiling
- Ceiling Fan
- Window Treatments
- Entrance Foyer
- Family Room with Fireplace
- Living Room with Fireplace
- Den
- Bonus Room
- Game Room
- Storage Room
- Inside Utility
- Attic
Kitchen
- Built-In Convection Oven
- Range with Range Hood
- Microwave
- Dishwasher
- Wine Refrigerator
- Solid Wood Cabinet
- Disposal
Flooring
- Wood
- Marble
Bedrooms and Bathrooms
- 5 Bedrooms
- Walk-In Closet
Laundry
- Laundry in unit
- Dryer
Home Security
- Security System Owned
- Fire and Smoke Detector
Pool
- Private Pool
- Spa
Outdoor Features
- Access To Chain Of Lakes
Schools
- Windermere Elementary School
- Gotha Middle School
- West Orange High School
Utilities
- Zoned Heating and Cooling
- Heating System Uses Natural Gas
- Well
- Cable TV Available
Community Details
- Reserve At Lake Butler Sound Unit 2 Subdivision
Listing and Financial Details
- Tax Lot 160
- Assessor Parcel Number 19-23-28-7392-00-160
Ownership History
Purchase Details
Home Financials for this Owner
Home Financials are based on the most recent Mortgage that was taken out on this home.Purchase Details
Home Financials for this Owner
Home Financials are based on the most recent Mortgage that was taken out on this home.Purchase Details
Purchase Details
Home Financials for this Owner
Home Financials are based on the most recent Mortgage that was taken out on this home.Purchase Details
Home Financials for this Owner
Home Financials are based on the most recent Mortgage that was taken out on this home.Similar Homes in Windermere, FL
Home Values in the Area
Average Home Value in this Area
Purchase History
| Date | Type | Sale Price | Title Company |
|---|---|---|---|
| Warranty Deed | $2,200,000 | Premier Title | |
| Warranty Deed | $1,725,000 | New Title Company Name | |
| Interfamily Deed Transfer | -- | None Available | |
| Warranty Deed | $1,340,000 | Provincial Title Llc | |
| Warranty Deed | $1,240,000 | -- |
Mortgage History
| Date | Status | Loan Amount | Loan Type |
|---|---|---|---|
| Open | $1,540,000 | New Conventional | |
| Previous Owner | $1,293,750 | New Conventional | |
| Previous Owner | $938,000 | New Conventional | |
| Previous Owner | $806,000 | Purchase Money Mortgage |
Property History
| Date | Event | Price | Change | Sq Ft Price |
|---|---|---|---|---|
| 06/14/2024 06/14/24 | Sold | $2,200,000 | -8.2% | $382 / Sq Ft |
| 05/12/2024 05/12/24 | Pending | -- | -- | -- |
| 03/11/2024 03/11/24 | For Sale | $2,395,900 | +38.9% | $416 / Sq Ft |
| 05/24/2022 05/24/22 | Sold | $1,725,000 | -10.4% | $300 / Sq Ft |
| 03/16/2022 03/16/22 | Pending | -- | -- | -- |
| 01/28/2022 01/28/22 | Price Changed | $1,925,000 | -8.3% | $335 / Sq Ft |
| 05/18/2021 05/18/21 | For Sale | $2,100,000 | +56.7% | $365 / Sq Ft |
| 07/07/2014 07/07/14 | Off Market | $1,340,000 | -- | -- |
| 02/19/2013 02/19/13 | Sold | $1,340,000 | -13.5% | $233 / Sq Ft |
| 07/24/2012 07/24/12 | Pending | -- | -- | -- |
| 09/01/2011 09/01/11 | For Sale | $1,550,000 | -- | $269 / Sq Ft |
Tax History Compared to Growth
Tax History
| Year | Tax Paid | Tax Assessment Tax Assessment Total Assessment is a certain percentage of the fair market value that is determined by local assessors to be the total taxable value of land and additions on the property. | Land | Improvement |
|---|---|---|---|---|
| 2025 | $25,292 | $1,576,150 | $430,000 | $1,146,150 |
| 2024 | $23,068 | $1,523,520 | $430,000 | $1,093,520 |
| 2023 | $23,068 | $1,445,181 | $430,000 | $1,015,181 |
| 2022 | $19,060 | $1,189,976 | $330,000 | $859,976 |
| 2021 | $17,665 | $1,081,398 | $260,000 | $821,398 |
| 2020 | $16,731 | $1,058,430 | $230,000 | $828,430 |
| 2019 | $18,501 | $1,146,645 | $0 | $0 |
| 2018 | $18,373 | $1,125,265 | $230,000 | $895,265 |
| 2017 | $18,202 | $1,103,584 | $230,000 | $873,584 |
| 2016 | $18,818 | $1,079,206 | $230,000 | $849,206 |
| 2015 | $18,998 | $1,063,003 | $200,000 | $863,003 |
| 2014 | $19,177 | $1,054,197 | $185,000 | $869,197 |
Agents Affiliated with this Home
-
Matt Tomaszewski

Seller's Agent in 2024
Matt Tomaszewski
CORCORAN PREMIER REALTY
(407) 719-5956
130 Total Sales
-
Steve Healy

Seller Co-Listing Agent in 2024
Steve Healy
CORCORAN PREMIER REALTY
(407) 230-1441
142 Total Sales
-
Jay Martin

Buyer's Agent in 2024
Jay Martin
CORCORAN PREMIER REALTY
(407) 876-8879
40 Total Sales
-
Ron Encarnacion

Seller's Agent in 2022
Ron Encarnacion
RDE REALTY LLC
(407) 529-4603
37 Total Sales
-
Bob McNelis

Buyer's Agent in 2022
Bob McNelis
KELLER WILLIAMS HERITAGE REALTY
(407) 921-6134
87 Total Sales
-
Kristin Mazza

Buyer Co-Listing Agent in 2022
Kristin Mazza
KELLER WILLIAMS HERITAGE REALTY
(407) 435-1185
89 Total Sales
Map
Source: Stellar MLS
MLS Number: O5061846
APN: 19-2328-7392-00-160
- 11055 Ullswater Ln
- 6126 Kirkstone Ln
- 11025 Ledgement Ln
- 11013 Ullswater Ln
- 11014 Hawkshead Ct Unit 2
- 6220 Cartmel Ln
- 11019 Kentmere Ct
- 6143 Cartmel Ln
- 6443 Cartmel Ln
- 6550 Cartmel Ln
- 11415 N Camden Commons Dr
- 6533 Cartmel Ln
- 6607 Crestmont Glen Ln
- 11139 Camden Park Dr Unit 5
- 11314 Ledgement Ln Unit 1
- 5950 Blakeford Dr
- 11321 Ledgement Ln
- 11721 Camden Park Dr
- 6550 Crestmont Glen Ln Unit 1
- 11402 Camden Loop Way
