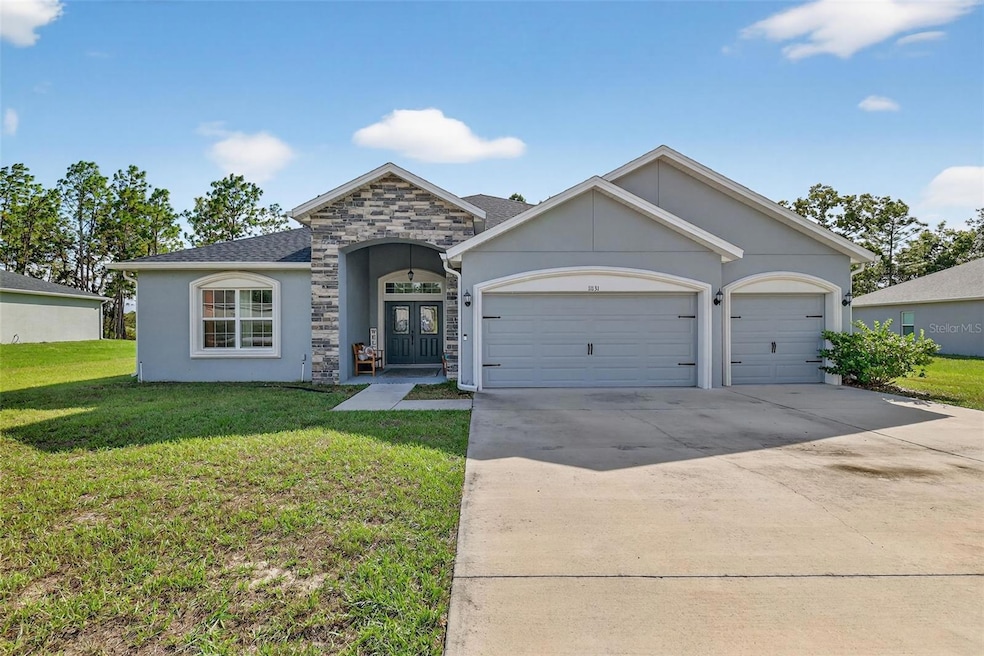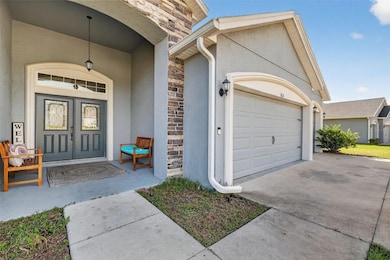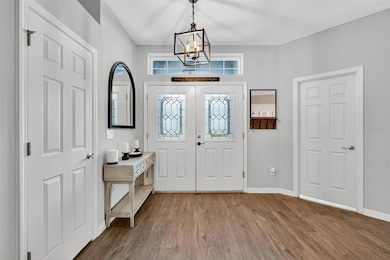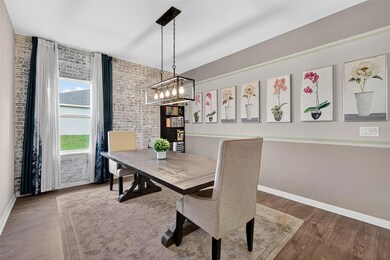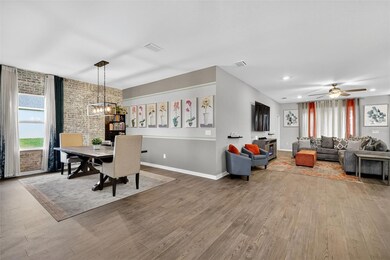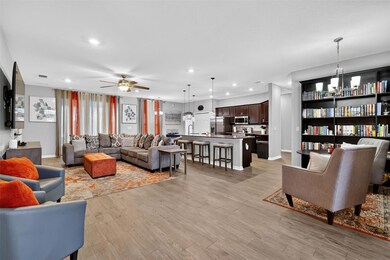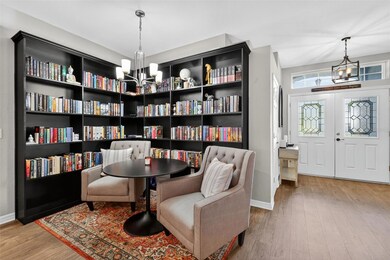Estimated payment $2,812/month
Highlights
- New Construction
- Custom Home
- 0.54 Acre Lot
- West Port High School Rated A-
- View of Trees or Woods
- Open Floorplan
About This Home
True 5BR/3BA custom-built home (2021) offers a perfect blend of elegance, comfort, and function! Inside, you'll find luxury vinyl flooring throughout, granite countertops, custom wood cabinetry, upgraded light fixtures, tray and vaulted ceilings, and a spacious open layout. The gourmet kitchen features a large granite island, stainless steel appliances, custom light fixtures, and beautiful wood cabinetry—perfect for cooking and entertaining.The living room includes a cozy custom built-in library nook—ideal for reading or relaxing. The expansive primary suite offers a stunning walk-in closet with floor-to-ceiling custom built-in cabinetry, perfect for organizing and maximizing storage. The primary bathroom features dual vanities and dual rain shower heads for a sleek and functional design. Enjoy seamless indoor-outdoor living with sliding glass doors that lead to a screened-in lanai with vaulted ceilings, ceiling fans, large shed, and an outdoor fireplace—ideal for year-round enjoyment. The large backyard backs to mature trees, creating a private and peaceful setting. This beautifully upgraded home is move-in ready and truly has it all—schedule your private showing today!
Listing Agent
DOWN HOME REALTY, LLLP Brokerage Phone: 352-753-0976 License #3611583 Listed on: 10/05/2025
Home Details
Home Type
- Single Family
Est. Annual Taxes
- $4,464
Year Built
- Built in 2021 | New Construction
Lot Details
- 0.54 Acre Lot
- Lot Dimensions are 116x204
- South Facing Home
- Mature Landscaping
- Irrigation Equipment
- Property is zoned R1
HOA Fees
- $16 Monthly HOA Fees
Parking
- 3 Car Garage
- Ground Level Parking
- Garage Door Opener
- On-Street Parking
Home Design
- Custom Home
- Entry on the 1st floor
- Block Foundation
- Shingle Roof
- Stone Siding
Interior Spaces
- 2,555 Sq Ft Home
- 1-Story Property
- Open Floorplan
- Built-In Features
- Shelving
- Tray Ceiling
- Vaulted Ceiling
- Ceiling Fan
- Fireplace
- Shades
- Sliding Doors
- Living Room
- Den
- Library
- Views of Woods
- Laundry Room
Kitchen
- Eat-In Kitchen
- Range
- Granite Countertops
- Solid Wood Cabinet
Flooring
- Concrete
- Luxury Vinyl Tile
Bedrooms and Bathrooms
- 5 Bedrooms
- En-Suite Bathroom
- Walk-In Closet
- 3 Full Bathrooms
- Bathtub with Shower
- Shower Only
Home Security
- Home Security System
- Smart Home
- Fire and Smoke Detector
Accessible Home Design
- Handicap Accessible
Outdoor Features
- Enclosed Patio or Porch
- Exterior Lighting
- Breezeway
- Rain Gutters
Utilities
- Central Heating and Cooling System
- Vented Exhaust Fan
- 1 Septic Tank
- Private Sewer
- Cable TV Available
Community Details
- Whisperin Pines Association, Phone Number (352) 347-1888
- Kingsland Country Estate Subdivision
Listing and Financial Details
- Visit Down Payment Resource Website
- Legal Lot and Block 143 / 2
- Assessor Parcel Number 3506-002-143
Map
Home Values in the Area
Average Home Value in this Area
Tax History
| Year | Tax Paid | Tax Assessment Tax Assessment Total Assessment is a certain percentage of the fair market value that is determined by local assessors to be the total taxable value of land and additions on the property. | Land | Improvement |
|---|---|---|---|---|
| 2024 | $4,464 | $299,721 | -- | -- |
| 2023 | $4,362 | $290,991 | $0 | $0 |
| 2022 | $4,250 | $282,516 | $33,512 | $249,004 |
| 2021 | $735 | $26,065 | $26,065 | $0 |
| 2020 | $496 | $22,962 | $22,962 | $0 |
| 2019 | $361 | $19,611 | $19,611 | $0 |
| 2018 | $328 | $17,129 | $17,129 | $0 |
| 2017 | $292 | $13,033 | $13,033 | $0 |
| 2016 | $263 | $8,192 | $0 | $0 |
| 2015 | $240 | $7,447 | $0 | $0 |
| 2014 | $263 | $9,309 | $0 | $0 |
Property History
| Date | Event | Price | List to Sale | Price per Sq Ft | Prior Sale |
|---|---|---|---|---|---|
| 10/23/2025 10/23/25 | Price Changed | $460,000 | -1.7% | $180 / Sq Ft | |
| 10/11/2025 10/11/25 | Price Changed | $468,000 | -2.5% | $183 / Sq Ft | |
| 10/05/2025 10/05/25 | For Sale | $480,000 | +70.6% | $188 / Sq Ft | |
| 06/26/2021 06/26/21 | Sold | $281,426 | 0.0% | $111 / Sq Ft | View Prior Sale |
| 06/26/2021 06/26/21 | For Sale | $281,426 | -- | $111 / Sq Ft | |
| 08/16/2020 08/16/20 | Pending | -- | -- | -- |
Purchase History
| Date | Type | Sale Price | Title Company |
|---|---|---|---|
| Special Warranty Deed | $281,500 | Innovative Title Llc | |
| Special Warranty Deed | $675,000 | Innovative Title Llc |
Mortgage History
| Date | Status | Loan Amount | Loan Type |
|---|---|---|---|
| Open | $276,328 | FHA |
Source: Stellar MLS
MLS Number: G5102948
APN: 3506-002-143
- 11412 SW 51st Cir
- 5549 SW 112th St
- 11251 SW 54th Cir
- 5365 SW 111th Lane Rd
- 5725 SW 116th Place Rd
- 10884 SW 53rd Cir
- 10964 SW 53rd Cir
- 5262 SW 114th Street Rd
- 10876 SW 53rd Cir
- 11352 SW 58th Cir
- 5239 SW 114th Street Rd
- 11513 SW 51st Cir
- 5906 SW 115th Street Rd
- 5393 SW 109th Place Rd
- 11538 SW 59th Terrace
- 5318 SW 116th Place
- 5268 SW 110th Place
- 5336 SW 109th Place Rd
- 11267 SW 51st Ave
- 5312 SW 109th Place Rd
- 5640 SW 117th Lane Rd
- 11102 SW 58th Avenue Rd
- 11010 SW 58th Avenue Rd
- 9145 SW 58th Cir
- 9325 SW 58th Cir
- 4949 SW 114th Street Rd
- 6303 SW 116th Street Rd
- 6818 SW 113th Place
- 5440 SW 100th Loop
- 11135 SW 69th Cir
- 10396 SW 45th Ave
- 10605 SW 68th Terrace
- 9883 SW 55th Avenue Rd
- 6070 SW 99th Place
- 15890 SW 55th Ave Rd
- 6058 SW 98th Loop
- 5574 SW 128th Place
- 10372 SW 41st Ct
- 4725 SW 100th St
- 7296 SW 115th Place
