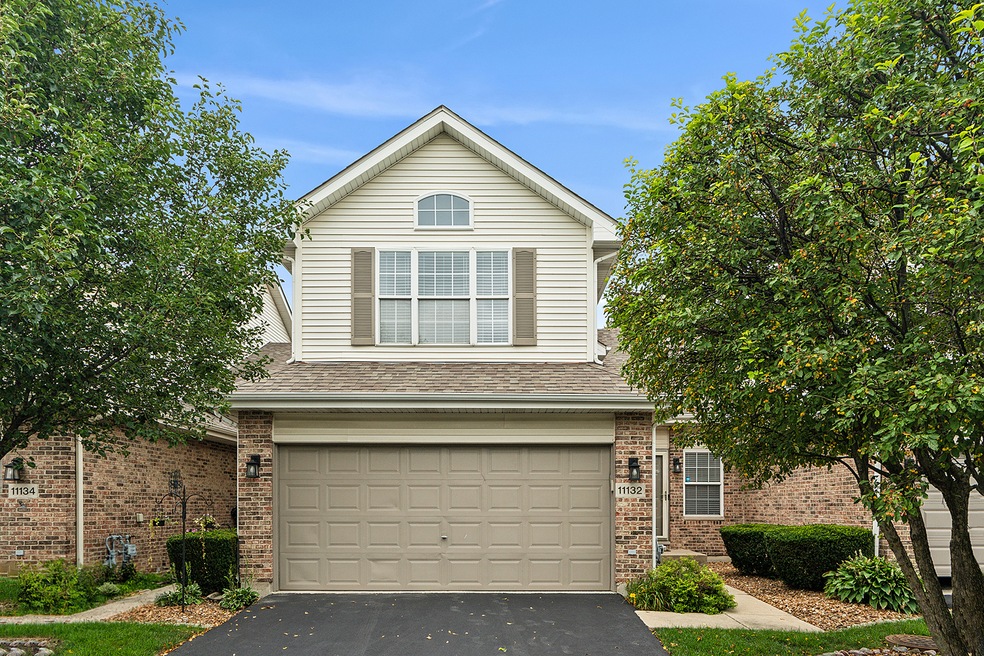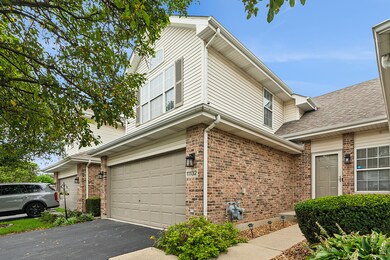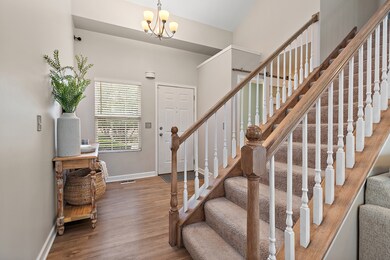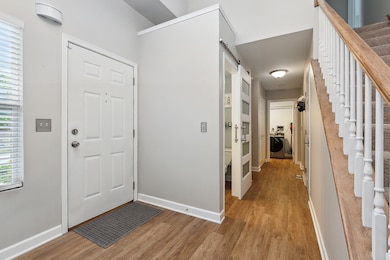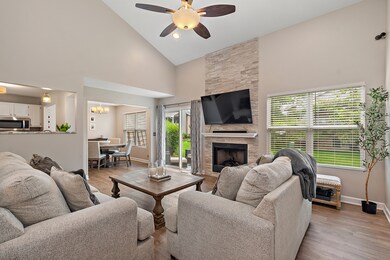
11132 Aquinas Ct Orland Park, IL 60467
Centennial NeighborhoodHighlights
- Recreation Room
- Vaulted Ceiling
- 2 Car Attached Garage
- Centennial School Rated A
- Stainless Steel Appliances
- Walk-In Closet
About This Home
As of October 2024Welcome to this stunning, meticulously maintained, move-in ready townhome! As you enter, a spacious foyer greets you, opening up to a living room with vaulted ceilings that create a wonderfully open atmosphere. Gorgeous laminate floors stretch throughout the main level, where you'll find a cozy family room featuring a beautiful stone gas fireplace. The kitchen is a chef's dream, complete with stainless steel appliances, Quartz countertops, white cabinets, a dining area, and a large pantry. Also on the main level are a convenient laundry room and a half bath. Upstairs, the primary suite offers a retreat-like space with vaulted ceilings, a walk-in closet with built-in organizers, and a sleek bathroom featuring a tiled shower, Quartz vanity, and elegant tile flooring. The spacious second bedroom boasts two large closets, providing ample storage. The finished basement offers great potential, ideal for extra entertainment space or conversion into an additional living area with a bedroom and bathroom. There's also a separate storage room for your convenience. Step outside to enjoy the charming patio in the backyard, perfect for relaxing or entertaining. The property includes a 2-car garage equipped with updated electric suitable for charging an electric vehicle. The home boasts a new roof with an ice shield installed in 2018, along with numerous updates. Situated in an excellent location close to shopping, transportation, grocery stores, and dining, this home truly has it all. Move right in and enjoy!
Last Agent to Sell the Property
Village Realty, Inc. License #475166431 Listed on: 09/05/2024
Townhouse Details
Home Type
- Townhome
Est. Annual Taxes
- $5,043
Year Built
- Built in 1997 | Remodeled in 2018
HOA Fees
- $220 Monthly HOA Fees
Parking
- 2 Car Attached Garage
- Driveway
- Parking Included in Price
Home Design
- Asphalt Roof
- Concrete Perimeter Foundation
Interior Spaces
- 1,406 Sq Ft Home
- 2-Story Property
- Vaulted Ceiling
- Gas Log Fireplace
- Family Room
- Living Room with Fireplace
- Combination Kitchen and Dining Room
- Recreation Room
- Finished Basement
- Basement Fills Entire Space Under The House
Kitchen
- Range
- Microwave
- Dishwasher
- Stainless Steel Appliances
Flooring
- Carpet
- Laminate
Bedrooms and Bathrooms
- 2 Bedrooms
- 2 Potential Bedrooms
- Walk-In Closet
Laundry
- Laundry Room
- Laundry on main level
- Dryer
- Washer
Utilities
- Forced Air Heating and Cooling System
- Heating System Uses Natural Gas
- Lake Michigan Water
Additional Features
- Patio
- Lot Dimensions are 29x74
Listing and Financial Details
- Homeowner Tax Exemptions
Community Details
Overview
- Association fees include lawn care, scavenger, snow removal
- 6 Units
- Manager Association, Phone Number (815) 412-1787
- Alpine Heights Subdivision
- Property managed by Always Home
Pet Policy
- Dogs and Cats Allowed
Ownership History
Purchase Details
Home Financials for this Owner
Home Financials are based on the most recent Mortgage that was taken out on this home.Purchase Details
Home Financials for this Owner
Home Financials are based on the most recent Mortgage that was taken out on this home.Purchase Details
Home Financials for this Owner
Home Financials are based on the most recent Mortgage that was taken out on this home.Purchase Details
Purchase Details
Home Financials for this Owner
Home Financials are based on the most recent Mortgage that was taken out on this home.Purchase Details
Home Financials for this Owner
Home Financials are based on the most recent Mortgage that was taken out on this home.Purchase Details
Home Financials for this Owner
Home Financials are based on the most recent Mortgage that was taken out on this home.Purchase Details
Home Financials for this Owner
Home Financials are based on the most recent Mortgage that was taken out on this home.Similar Homes in Orland Park, IL
Home Values in the Area
Average Home Value in this Area
Purchase History
| Date | Type | Sale Price | Title Company |
|---|---|---|---|
| Warranty Deed | $334,000 | None Listed On Document | |
| Warranty Deed | $255,000 | First American Title | |
| Special Warranty Deed | -- | Fidelity National Title | |
| Sheriffs Deed | -- | None Available | |
| Warranty Deed | $225,000 | Lawyers | |
| Warranty Deed | -- | First American Title | |
| Warranty Deed | $157,500 | -- | |
| Joint Tenancy Deed | $153,000 | -- |
Mortgage History
| Date | Status | Loan Amount | Loan Type |
|---|---|---|---|
| Previous Owner | $204,000 | New Conventional | |
| Previous Owner | $136,000 | New Conventional | |
| Previous Owner | $162,700 | New Conventional | |
| Previous Owner | $40,000 | Credit Line Revolving | |
| Previous Owner | $20,900 | Stand Alone Second | |
| Previous Owner | $178,250 | Fannie Mae Freddie Mac | |
| Previous Owner | $147,200 | Unknown | |
| Previous Owner | $145,800 | No Value Available | |
| Previous Owner | $144,200 | No Value Available | |
| Previous Owner | $129,700 | No Value Available |
Property History
| Date | Event | Price | Change | Sq Ft Price |
|---|---|---|---|---|
| 10/22/2024 10/22/24 | Sold | $334,000 | -1.7% | $238 / Sq Ft |
| 09/07/2024 09/07/24 | Pending | -- | -- | -- |
| 09/05/2024 09/05/24 | For Sale | $339,900 | +33.3% | $242 / Sq Ft |
| 05/14/2021 05/14/21 | Sold | $255,000 | +2.4% | $181 / Sq Ft |
| 03/30/2021 03/30/21 | Pending | -- | -- | -- |
| 02/14/2021 02/14/21 | For Sale | $249,000 | -- | $177 / Sq Ft |
Tax History Compared to Growth
Tax History
| Year | Tax Paid | Tax Assessment Tax Assessment Total Assessment is a certain percentage of the fair market value that is determined by local assessors to be the total taxable value of land and additions on the property. | Land | Improvement |
|---|---|---|---|---|
| 2024 | $5,905 | $25,308 | $1,575 | $23,733 |
| 2023 | $5,905 | $25,308 | $1,575 | $23,733 |
| 2022 | $5,905 | $21,648 | $2,475 | $19,173 |
| 2021 | $4,795 | $21,648 | $2,475 | $19,173 |
| 2020 | $4,691 | $21,648 | $2,475 | $19,173 |
| 2019 | $4,715 | $18,981 | $2,250 | $16,731 |
| 2018 | $4,567 | $18,981 | $2,250 | $16,731 |
| 2017 | $3,655 | $18,981 | $2,250 | $16,731 |
| 2016 | $3,599 | $16,874 | $2,025 | $14,849 |
| 2015 | $3,532 | $16,874 | $2,025 | $14,849 |
| 2014 | $3,492 | $16,874 | $2,025 | $14,849 |
| 2013 | $4,149 | $20,649 | $2,025 | $18,624 |
Agents Affiliated with this Home
-
Kiersten Voss

Seller's Agent in 2024
Kiersten Voss
Village Realty, Inc.
(708) 302-1937
2 in this area
9 Total Sales
-
Katarzyna Fuks

Buyer's Agent in 2024
Katarzyna Fuks
RE/MAX
(708) 710-4191
1 in this area
36 Total Sales
-

Seller's Agent in 2021
Tom Diamantopoulos
Paleos Properties, LLC
(708) 307-3675
-
Jayne Schirmacher

Buyer's Agent in 2021
Jayne Schirmacher
Village Realty, Inc.
(708) 945-3232
3 in this area
199 Total Sales
Map
Source: Midwest Real Estate Data (MRED)
MLS Number: 12155951
APN: 27-20-302-076-0000
- 11130 Alpine Ln
- 11048 Saratoga Dr
- 11127 Karen Dr Unit 11127
- 11104 Karen Dr
- 16641 Grant Ave
- 11007 W 167th St
- 16464 Nottingham Ct Unit 19
- 10948 W 167th Place
- 11333 Pinecrest Cir
- 16825 Wolf Rd
- 10700 165th St
- 16806 Rainbow Cir
- 17035 Clover Dr
- 15160 Penrose Ct
- 15125 Penrose Ct
- 15245 Penrose Ct
- 17028 Steeplechase Pkwy
- 11240 W 159th St
- 15815 114th Ct
- 16023 118th Ave
