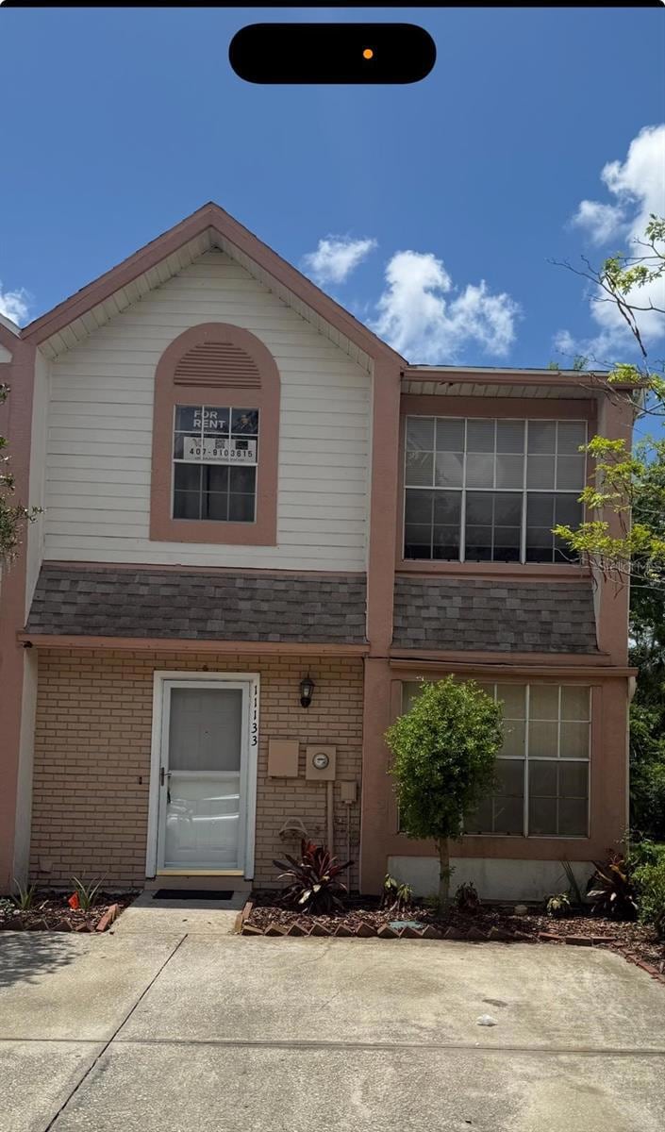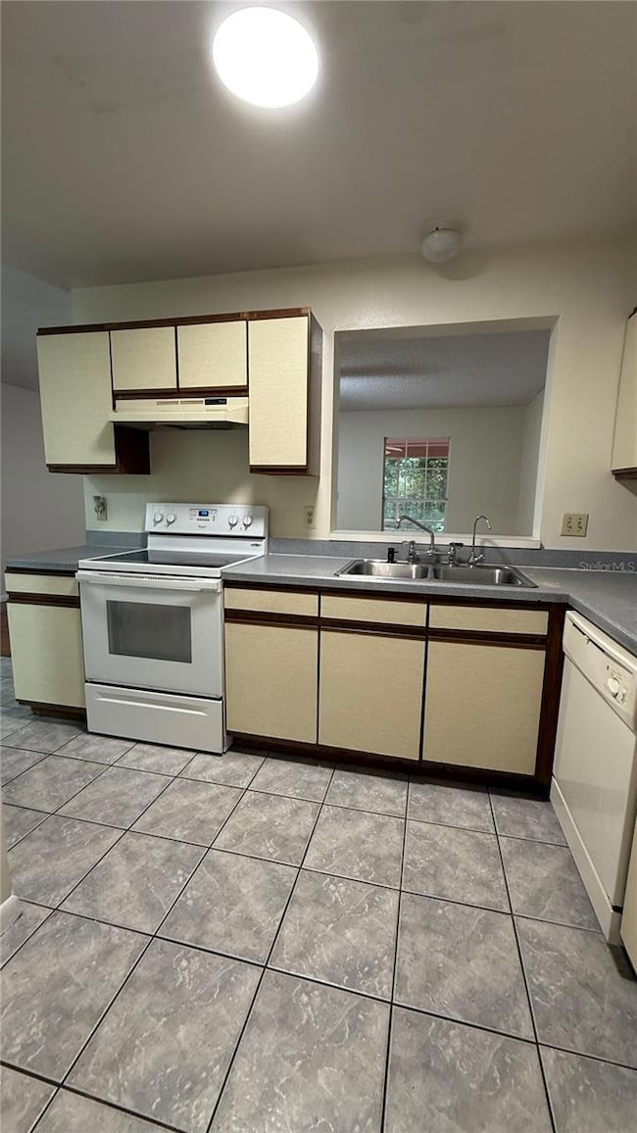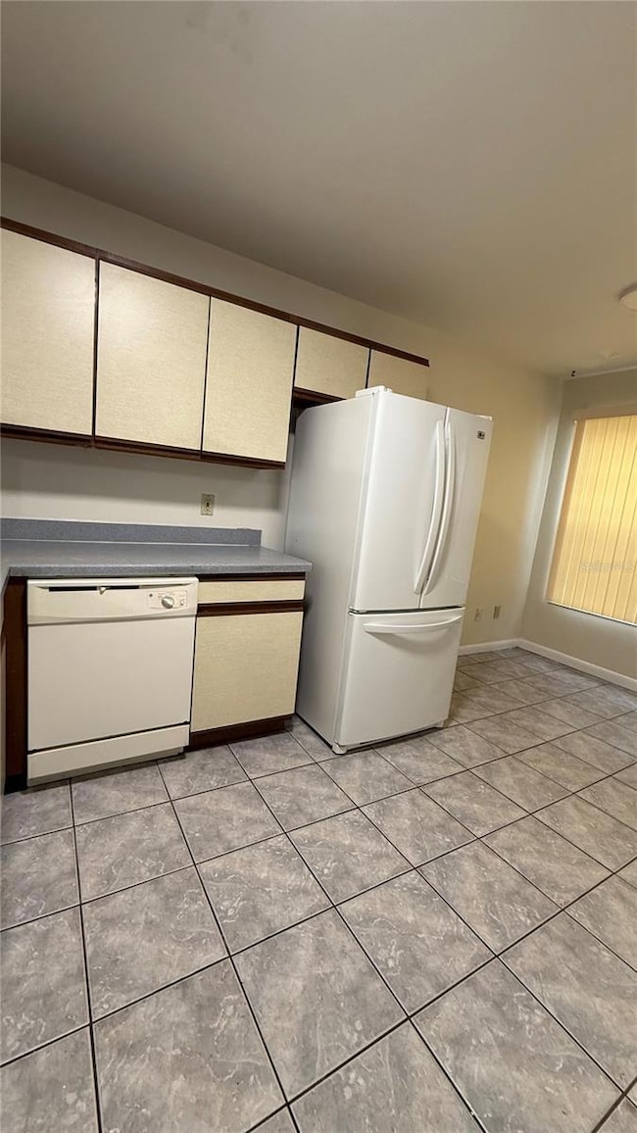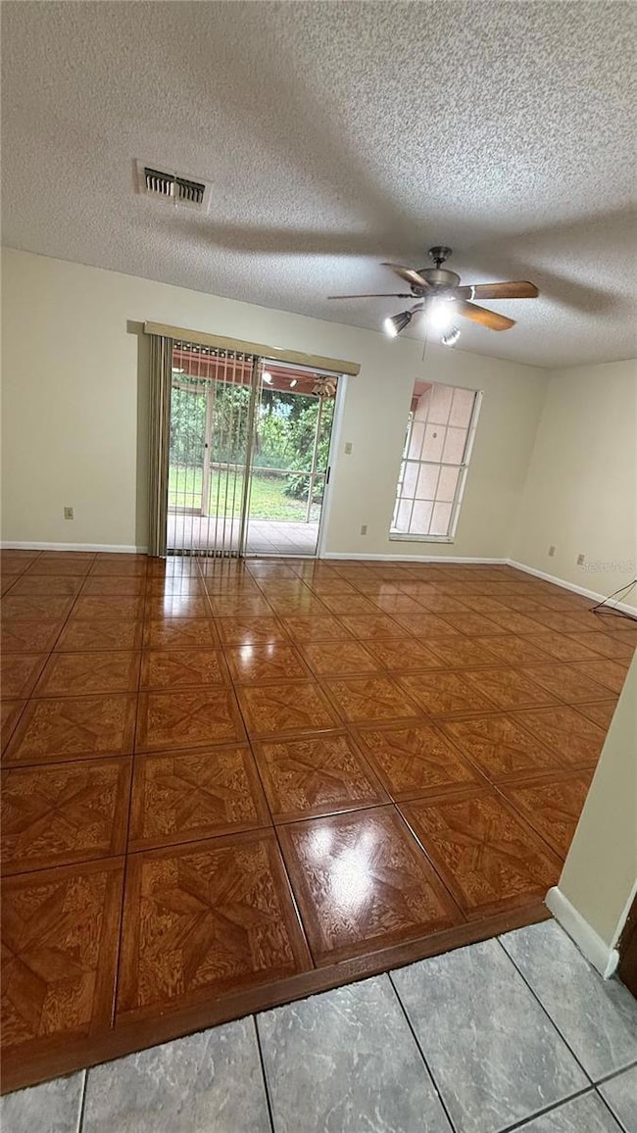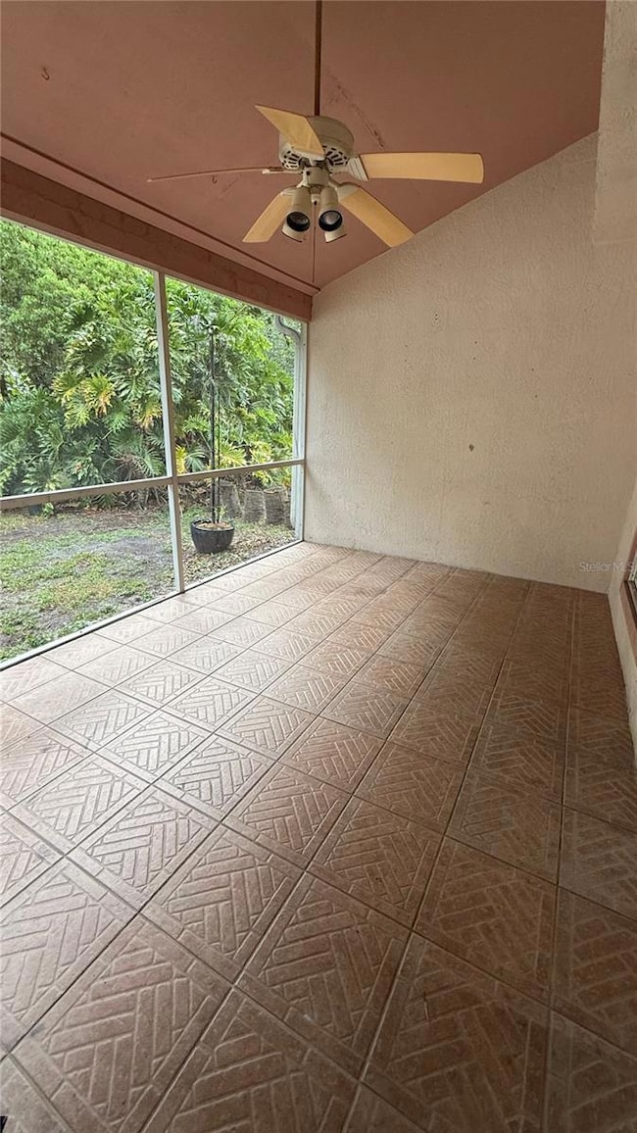11133 Alderly Commons Ct Orlando, FL 32837
Highlights
- View of Trees or Woods
- Deck
- Solid Surface Countertops
- Freedom High School Rated A-
- End Unit
- 3-minute walk to Lester Mandell Park
About This Home
Spacious and well-maintained townhouse available for long-term rental in one of Orlando’s most convenient locations! Just minutes from SeaWorld, shopping malls, restaurants, and major tourist areas, this 3-bedroom, 2.5-bath home offers comfort and accessibility. The layout features a welcoming living and dining area, a kitchen with ample cabinet space and a breakfast counter, plus a private patio perfect for relaxing after a long day. Upstairs, the primary suite includes a walk-in closet and private bathroom, while the two additional bedrooms share a full bath. . This home is ideal for tenants looking for a peaceful and centrally located place to live. Schedule your showing today
Listing Agent
AGENT TRUST REALTY CORPORATION Brokerage Phone: 407-251-0669 License #3572974 Listed on: 06/23/2025

Townhouse Details
Home Type
- Townhome
Est. Annual Taxes
- $3,221
Year Built
- Built in 1990
Lot Details
- 2,678 Sq Ft Lot
- End Unit
Parking
- Assigned Parking
Home Design
- Bi-Level Home
Interior Spaces
- 1,168 Sq Ft Home
- Ceiling Fan
- Sliding Doors
- Living Room
- Dining Room
- Views of Woods
Kitchen
- Dishwasher
- Solid Surface Countertops
Flooring
- Laminate
- Ceramic Tile
Bedrooms and Bathrooms
- 3 Bedrooms
Laundry
- Laundry closet
- Dryer
- Washer
Outdoor Features
- Deck
- Screened Patio
- Rain Gutters
- Porch
Schools
- Waterbridge Elementary School
- Freedom Middle School
- Freedom High School
Utilities
- Central Heating and Cooling System
Listing and Financial Details
- Residential Lease
- Property Available on 6/16/25
- The owner pays for sewer, trash collection
- $75 Application Fee
- No Minimum Lease Term
- Assessor Parcel Number 09-24-29-9365-01-110
Community Details
Overview
- Property has a Home Owners Association
- Windsor Walk Homeowners Association.Inc Association
- Windsor Walk Subdivision
Recreation
- Community Pool
Pet Policy
- Pets Allowed
Map
Source: Stellar MLS
MLS Number: S5129507
APN: 09-2429-9365-01-110
- 11110 Essex Ridge Ct
- 2871 Milstead St
- 2716 Upsandown St Unit 1
- 3502 Windy Walk Way Unit 2208
- 3502 Windy Walk Way Unit 2308
- 3502 Windy Walk Way Unit 2104
- 11103 Highgate St Unit 1
- 2833 Woodruff Dr
- 2742 Woodruff Dr
- 11242 Stone Gate Ct
- 11435 Aries Dr
- 2408 Barley Club Ct Unit 2
- 9917 Sweepstakes Ln Unit 4
- 9916 Sweepstakes Ln Unit 7
- 9918 Turf Way Unit 5
- 2906 Woodruff Dr
- 11364 Cardiff Dr
- 9908 Sweepstakes Ln Unit 8
- 3134 Koval Ct
- 2912 Lazlo Ln
