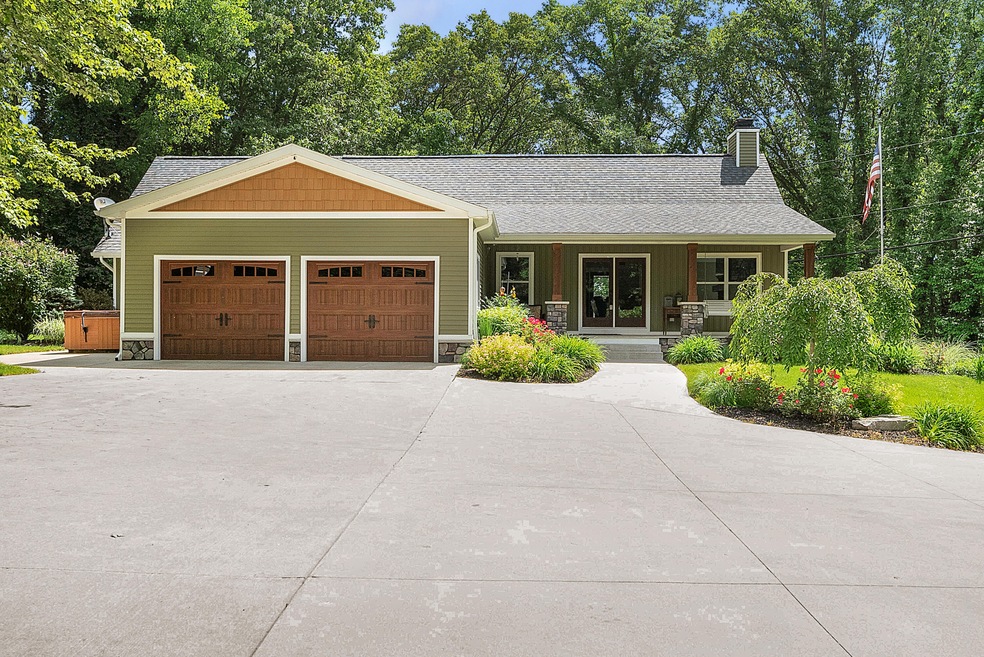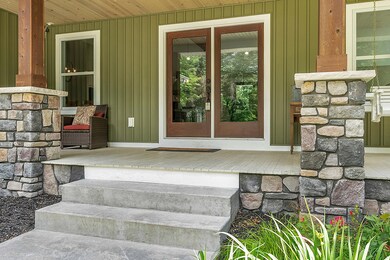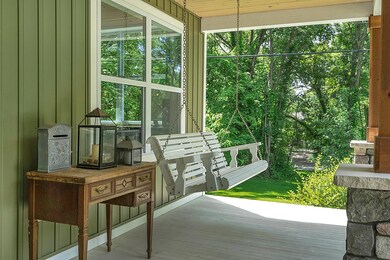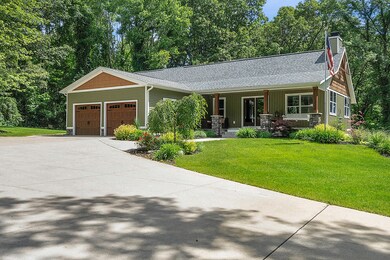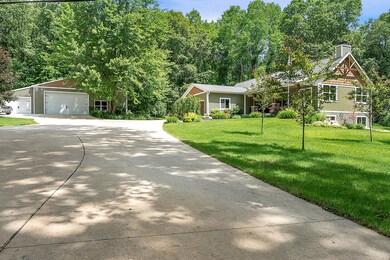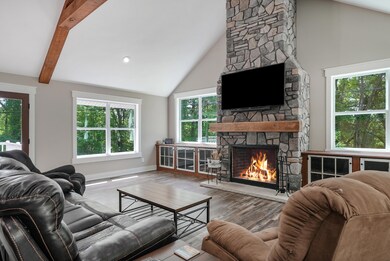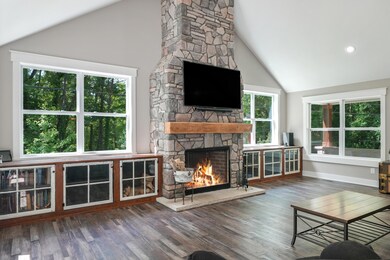
11133 Foreman St Lowell, MI 49331
Vergennes Township NeighborhoodEstimated Value: $531,000 - $803,000
Highlights
- Spa
- 3 Acre Lot
- Deck
- Cherry Creek Elementary School Rated A-
- Craftsman Architecture
- Wooded Lot
About This Home
As of July 2022Builders Own! This Beautiful Custom Craftsman Style Home sits peacefully on 3 wooded acres. Features 5 bedrooms 3 Full baths. Open Floor plan with sprawling Cathedral Ceilings. Beautifully designed Gourmet Kitchen with Custom Brighton Cabinets, Granite and quartz counter tops.
Large walk-in pantry, Beverage refrigerator, Hands Free Faucet and much more. Custom shelves and cabinets throughout. Soaring wood burning Fireplace with a few hidden custom features. All new appliances. Newer HVAC, Ductwork ERV. New Hot water Heater. New Septic with tanks and surface lids. Updated 200 amp electrical service. New Garage doors. 40x64 heated pole barn, with electric, concrete floors, bathroom plus and additional 12x63 cold storage. Underground irrigation. Beautifully landscaped and meticulously car Beautifully landscaped. Meticulously cared and maintained. Lowell Schools and an easy commute. Call today for your personal tour.
Last Agent to Sell the Property
Home Quest Realty License #6501350298 Listed on: 06/16/2022
Last Buyer's Agent
Dale Stuckey
Greenridge Realty (Summit) License #6506019512
Home Details
Home Type
- Single Family
Est. Annual Taxes
- $3,899
Year Built
- Built in 1985
Lot Details
- 3 Acre Lot
- Lot Dimensions are 396x296
- Shrub
- Sprinkler System
- Wooded Lot
- Garden
Parking
- 2 Car Attached Garage
- Garage Door Opener
Home Design
- Craftsman Architecture
- Brick or Stone Mason
- Vinyl Siding
- Stone
Interior Spaces
- 2,919 Sq Ft Home
- 2-Story Property
- Ceiling Fan
- Wood Burning Fireplace
- Low Emissivity Windows
- Window Screens
- Mud Room
- Family Room with Fireplace
- Living Room
- Dining Area
- Walk-Out Basement
Kitchen
- Breakfast Area or Nook
- Eat-In Kitchen
- Range
- Dishwasher
- Kitchen Island
- Snack Bar or Counter
Flooring
- Wood
- Ceramic Tile
Bedrooms and Bathrooms
- 5 Bedrooms | 2 Main Level Bedrooms
- 3 Full Bathrooms
Laundry
- Laundry on main level
- Dryer
- Washer
Outdoor Features
- Spa
- Deck
- Pole Barn
- Porch
Utilities
- Humidifier
- Forced Air Heating and Cooling System
- Heating System Uses Natural Gas
- Well
- Natural Gas Water Heater
- Water Softener is Owned
- Septic System
- High Speed Internet
- Cable TV Available
Ownership History
Purchase Details
Home Financials for this Owner
Home Financials are based on the most recent Mortgage that was taken out on this home.Purchase Details
Home Financials for this Owner
Home Financials are based on the most recent Mortgage that was taken out on this home.Purchase Details
Purchase Details
Similar Homes in Lowell, MI
Home Values in the Area
Average Home Value in this Area
Purchase History
| Date | Buyer | Sale Price | Title Company |
|---|---|---|---|
| Mccormick James P | $690,000 | Sun Title | |
| Hults Robert J | $143,500 | -- | |
| Eaton Amy L | $127,000 | -- | |
| -- | $76,500 | -- |
Mortgage History
| Date | Status | Borrower | Loan Amount |
|---|---|---|---|
| Open | Mccormick James P | $560,500 | |
| Previous Owner | Hults Robert J | $111,000 | |
| Previous Owner | Hults Robert J | $117,689 | |
| Previous Owner | Hults Robert J | $142,375 |
Property History
| Date | Event | Price | Change | Sq Ft Price |
|---|---|---|---|---|
| 01/30/2025 01/30/25 | Off Market | $590,000 | -- | -- |
| 07/22/2022 07/22/22 | Sold | $590,000 | -1.7% | $202 / Sq Ft |
| 06/20/2022 06/20/22 | Pending | -- | -- | -- |
| 06/16/2022 06/16/22 | For Sale | $599,900 | -- | $206 / Sq Ft |
Tax History Compared to Growth
Tax History
| Year | Tax Paid | Tax Assessment Tax Assessment Total Assessment is a certain percentage of the fair market value that is determined by local assessors to be the total taxable value of land and additions on the property. | Land | Improvement |
|---|---|---|---|---|
| 2025 | $4,446 | $275,700 | $0 | $0 |
| 2024 | $4,446 | $228,300 | $0 | $0 |
| 2023 | $4,252 | $199,900 | $0 | $0 |
| 2022 | $4,001 | $154,400 | $0 | $0 |
| 2021 | $3,899 | $144,800 | $0 | $0 |
| 2020 | $2,745 | $140,500 | $0 | $0 |
| 2019 | $2,256 | $87,500 | $0 | $0 |
| 2018 | $2,256 | $84,700 | $0 | $0 |
| 2017 | $2,196 | $87,400 | $0 | $0 |
| 2016 | $2,114 | $85,700 | $0 | $0 |
| 2015 | -- | $85,700 | $0 | $0 |
| 2013 | -- | $72,700 | $0 | $0 |
Agents Affiliated with this Home
-
Mandie Jones

Seller's Agent in 2022
Mandie Jones
Home Quest Realty
(616) 322-3808
5 in this area
48 Total Sales
-

Buyer's Agent in 2022
Dale Stuckey
Greenridge Realty (Summit)
(616) 974-4144
Map
Source: Southwestern Michigan Association of REALTORS®
MLS Number: 22024357
APN: 41-16-32-400-031
- 1423 Center Hill Rd Unit 36
- 1414 Center Hill Rd Unit 47
- 1422 Center Hill Rd Unit 46
- 1523 Center Hill Rd Unit 27
- 1424 Center Hill Rd Unit 45
- 1549 Center Hill Rd Unit 37
- 1532 Center Hill Rd
- 1404 Kimber Dr Unit 124
- 1449 Kimber Dr
- 1442 Kimber Dr Unit 120
- 11409 Barnsley SE
- 1765 Rhoda St SE
- 11341 Taunton SE
- 1873 Veronica St SE
- 923 Soren Ct SE Unit 24
- 1864 Junewood Ct SE
- 11274 Ann St SE
- 12036 Harvest Home Dr
- 675 Alden Nash Ave SE
- 841 Harvest Acre Ct
- 11133 Foreman St
- 1195 Cumberland Ave SE
- 1175 Cumberland Ave SE
- 11156 Foreman St
- 11071 Foreman St
- 11122 Foreman St
- 1215 Cumberland Ave SE
- 11100 Foreman St
- 11100 Foreman St SE
- 1119 Cumberland Ave SE
- 1372 Cumberland Ave SE
- 1375 Cumberland Ave SE
- 1568 Cumberland Ave SE
- 1375 Cumberland Ave SE Unit A
- 1569 Cumberland Ave SE
- 910 Cumberland Ave SE
- 1416 Cumberland Ave SE
- 0 Cumberland Ave SE Unit 1 12032404
- 1568 Cumberland Ave SE Unit 1569
- 0 Cumberland Ave SE Unit PAR 3 3344262
