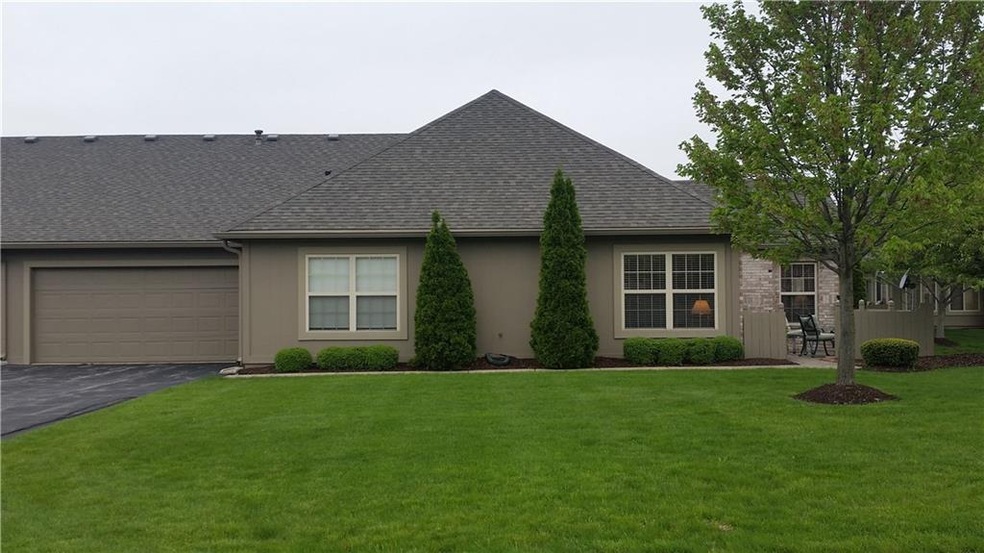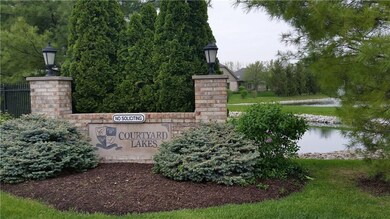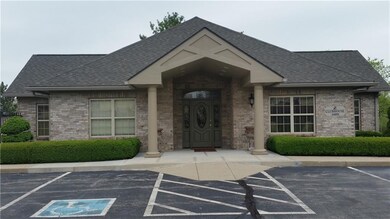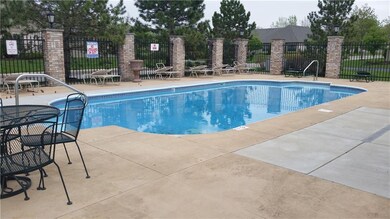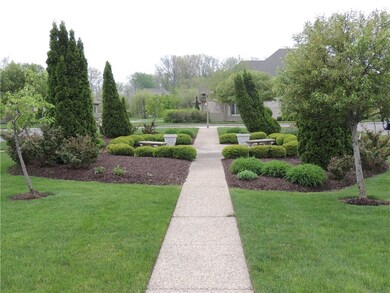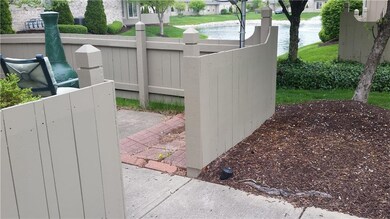
11134 Tisbury Ct Fishers, IN 46038
Estimated Value: $268,000 - $295,000
Highlights
- Clubhouse
- Ranch Style House
- Woodwork
- Fishers Elementary School Rated A-
- Community Pool
- Patio
About This Home
As of June 2016Condo in Fishers that is in a prime location in a quiet neighborhood. Unit sits at the end of the pond with a beautiful view from inside and outside. The view from the kitchen, dinning, & living room is soothing, relaxing, and scenic. Well kept two bedroom, two bath condo that includes all appliances as well as washer and dryer. Community pool and clubhouse and each court has a beautiful garden sitting area.
Last Listed By
Rosanne Weldon
RCA Realty, Inc. License #RB15001176 Listed on: 04/28/2016
Property Details
Home Type
- Condominium
Est. Annual Taxes
- $1,216
Year Built
- Built in 1997
Lot Details
- 1,568
Home Design
- Ranch Style House
- Brick Exterior Construction
- Slab Foundation
Interior Spaces
- 1,119 Sq Ft Home
- Woodwork
- Gas Log Fireplace
- Window Screens
- Living Room with Fireplace
Kitchen
- Electric Oven
- Built-In Microwave
- Dishwasher
- Disposal
Bedrooms and Bathrooms
- 2 Bedrooms
- 2 Full Bathrooms
Laundry
- Laundry on main level
- Dryer
- Washer
Parking
- Garage
- Driveway
Outdoor Features
- Patio
Utilities
- Forced Air Heating and Cooling System
- Heating System Uses Gas
- Natural Gas Connected
- Gas Water Heater
Listing and Financial Details
- Assessor Parcel Number 291402017004000006
Community Details
Overview
- Association fees include clubhouse, ground maintenance, pool, snow removal
- Courtyard Lakes Subdivision
- Property managed by Kirkpatrick Mang
Amenities
- Clubhouse
Recreation
- Community Pool
Ownership History
Purchase Details
Purchase Details
Home Financials for this Owner
Home Financials are based on the most recent Mortgage that was taken out on this home.Purchase Details
Home Financials for this Owner
Home Financials are based on the most recent Mortgage that was taken out on this home.Purchase Details
Similar Homes in the area
Home Values in the Area
Average Home Value in this Area
Purchase History
| Date | Buyer | Sale Price | Title Company |
|---|---|---|---|
| Larsen Brian W | -- | None Available | |
| Larsen Brian W | $129,600 | -- | |
| Koehler Danny W | -- | None Available | |
| Koehler Danny W | -- | None Available | |
| Koehler Danny W | -- | None Available |
Mortgage History
| Date | Status | Borrower | Loan Amount |
|---|---|---|---|
| Open | Larsen Brian W | $110,175 | |
| Closed | Larsen Brian W | -- | |
| Previous Owner | Koehler Danny W | $100,000 |
Property History
| Date | Event | Price | Change | Sq Ft Price |
|---|---|---|---|---|
| 06/23/2016 06/23/16 | Sold | $146,900 | 0.0% | $131 / Sq Ft |
| 06/10/2016 06/10/16 | Pending | -- | -- | -- |
| 05/13/2016 05/13/16 | Off Market | $146,900 | -- | -- |
| 04/28/2016 04/28/16 | For Sale | $152,400 | -- | $136 / Sq Ft |
Tax History Compared to Growth
Tax History
| Year | Tax Paid | Tax Assessment Tax Assessment Total Assessment is a certain percentage of the fair market value that is determined by local assessors to be the total taxable value of land and additions on the property. | Land | Improvement |
|---|---|---|---|---|
| 2024 | $4,842 | $249,000 | $80,000 | $169,000 |
| 2023 | $4,842 | $220,000 | $44,000 | $176,000 |
| 2022 | $4,353 | $195,200 | $44,000 | $151,200 |
| 2021 | $3,914 | $171,000 | $44,000 | $127,000 |
| 2020 | $3,750 | $162,200 | $44,000 | $118,200 |
| 2019 | $3,542 | $152,400 | $39,000 | $113,400 |
| 2018 | $3,349 | $144,300 | $39,000 | $105,300 |
| 2017 | $3,272 | $142,300 | $39,000 | $103,300 |
| 2016 | $1,328 | $137,700 | $39,000 | $98,700 |
| 2014 | $1,101 | $127,100 | $43,000 | $84,100 |
| 2013 | $1,101 | $121,300 | $43,000 | $78,300 |
Agents Affiliated with this Home
-

Seller's Agent in 2016
Rosanne Weldon
RCA Realty, Inc.
-

Buyer's Agent in 2016
Michael Lauck
eXp Realty, LLC
(317) 809-4123
3 in this area
66 Total Sales
Map
Source: MIBOR Broker Listing Cooperative®
MLS Number: MBR21414337
APN: 29-14-02-017-004.000-006
- 615 Conner Creek Dr
- 601 Conner Creek Dr
- 582 Conner Creek Dr
- 11469 Woodview Ct
- 10764 Northhampton Dr
- 315 Heritage Ct
- 11108 Oakridge Dr
- 11051 Oakridge Dr
- 7621 Forest Dr
- 7626 Timber Springs Dr S
- 11072 Lake Run Dr
- 7587 Winding Way
- 10982 Gate Cir
- 7645 Madden Dr
- 7656 Madden Ln
- 11199 Boston Way
- 10988 Eaton Ct
- 8180 E 116th St
- 8194 Bostic Ct
- 7110 Koldyke Dr
- 11134 Tisbury Ct
- 11124 Tisbury Ct
- 11133 Seabury Ct
- 11123 Seabury Ct
- 7449 Vineyard Dr
- 7449 Vineyard Dr Unit 7449
- 7461 Vineyard Dr
- 11138 Tisbury Ct
- 7425 Vineyard Dr
- 7425 Vineyard Dr Unit 1
- 7467 Vineyard Dr
- 11137 Seabury Ct
- 7455 Vineyard Dr
- 11125 Tisbury Ct
- 11139 Tisbury Ct
- 11140 Billingsgate Place
- 11135 Tisbury Ct
- 11143 Kempton Place
- 7443 Vineyard Dr
- 7473 Vineyard Dr
