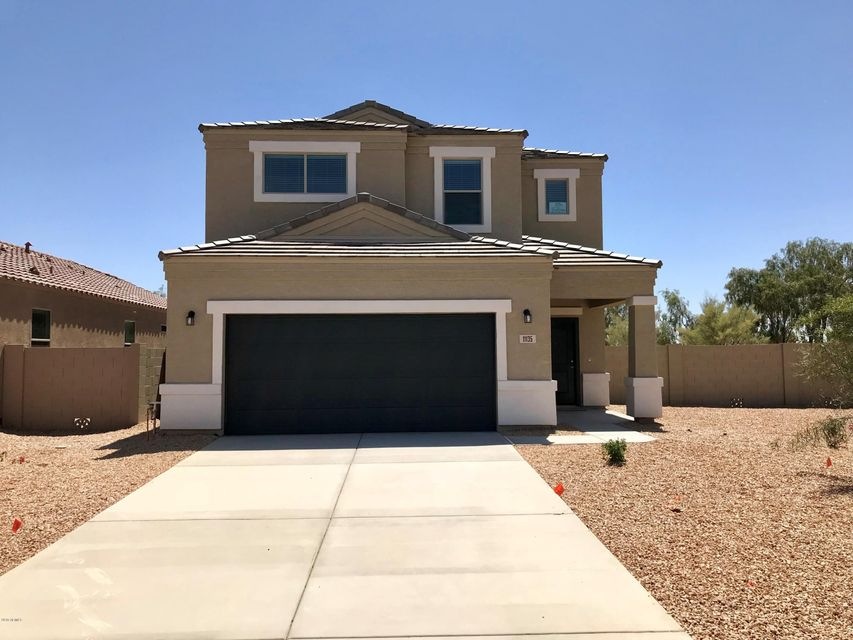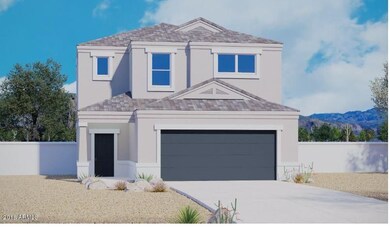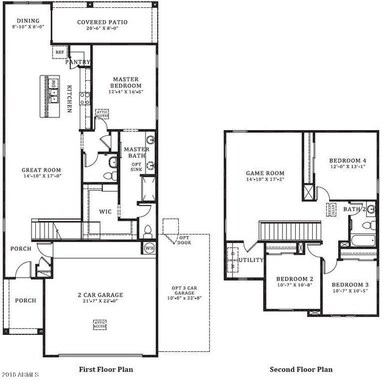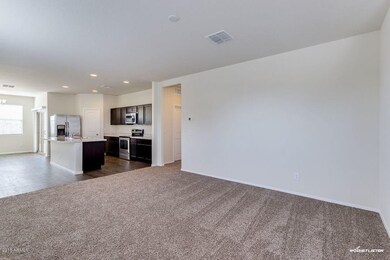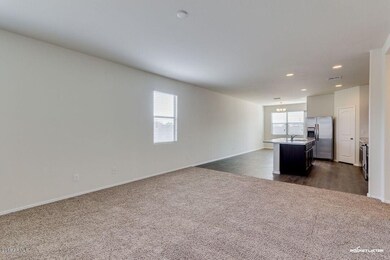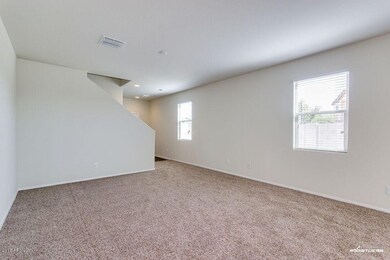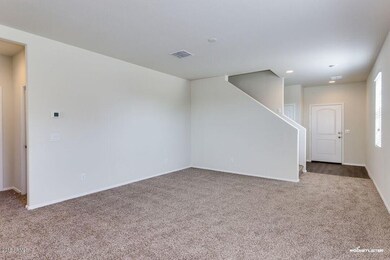
11135 E Marigold Ln Florence, AZ 85132
Superstition Vistas NeighborhoodHighlights
- Main Floor Primary Bedroom
- Heated Community Pool
- 2 Car Direct Access Garage
- Corner Lot
- Covered patio or porch
- Eat-In Kitchen
About This Home
As of October 2021**Estimated Completion - 3/26/18** Are your days of climbing stairs coming to an end, yet you still need the space that a two-story home offers? Look no further! Introducing, one of our newest two-story plans to hit the lineup, the Rainier! Come by and check out the functionality of this Master-Down, open concept home. The lot that this home sits on is a GIGANTIC CORNER LOT WITH NO BACK NEIGHBOR! Also, this home includes a complete appliance package including stainless steel side by side fridge, washer & dryer, blinds, and garage door opener. Get in while you can for our Grand opening pricing. Come see why Magma Ranch is one the best kept secrets here in Arizona!
Last Agent to Sell the Property
DRH Properties Inc License #SA656458000 Listed on: 03/03/2018

Home Details
Home Type
- Single Family
Est. Annual Taxes
- $1,912
Year Built
- Built in 2018 | Under Construction
Lot Details
- 7,012 Sq Ft Lot
- Desert faces the front of the property
- Block Wall Fence
- Corner Lot
Parking
- 2 Car Direct Access Garage
- Garage Door Opener
Home Design
- Wood Frame Construction
- Tile Roof
- Stucco
Interior Spaces
- 2,242 Sq Ft Home
- 2-Story Property
- Double Pane Windows
- ENERGY STAR Qualified Windows with Low Emissivity
- Vinyl Clad Windows
Kitchen
- Eat-In Kitchen
- Breakfast Bar
- Built-In Microwave
- Dishwasher
- Kitchen Island
Flooring
- Carpet
- Vinyl
Bedrooms and Bathrooms
- 4 Bedrooms
- Primary Bedroom on Main
- Walk-In Closet
- Primary Bathroom is a Full Bathroom
- 2.5 Bathrooms
Laundry
- Laundry in unit
- Dryer
- Washer
Outdoor Features
- Covered patio or porch
Schools
- Magma Ranch K8 Elementary And Middle School
- Florence High School
Utilities
- Heating Available
- High Speed Internet
- Cable TV Available
Listing and Financial Details
- Tax Lot 14
- Assessor Parcel Number 210-79-228
Community Details
Overview
- Property has a Home Owners Association
- Brown Management Association, Phone Number (480) 539-1396
- Built by DR HORTON, INC
- Magma Ranch I Unit 8 Subdivision, Rainier Floorplan
Recreation
- Community Playground
- Heated Community Pool
Ownership History
Purchase Details
Home Financials for this Owner
Home Financials are based on the most recent Mortgage that was taken out on this home.Purchase Details
Home Financials for this Owner
Home Financials are based on the most recent Mortgage that was taken out on this home.Purchase Details
Home Financials for this Owner
Home Financials are based on the most recent Mortgage that was taken out on this home.Purchase Details
Purchase Details
Purchase Details
Home Financials for this Owner
Home Financials are based on the most recent Mortgage that was taken out on this home.Similar Homes in Florence, AZ
Home Values in the Area
Average Home Value in this Area
Purchase History
| Date | Type | Sale Price | Title Company |
|---|---|---|---|
| Special Warranty Deed | -- | Stewart Title Guaranty Company | |
| Special Warranty Deed | -- | Stewart Title Guaranty Company | |
| Special Warranty Deed | -- | Stewart Title Guaranty Company | |
| Warranty Deed | $390,000 | New Title Company Name | |
| Interfamily Deed Transfer | -- | Title Source Inc | |
| Quit Claim Deed | -- | -- | |
| Interfamily Deed Transfer | -- | None Available | |
| Special Warranty Deed | $218,025 | Dhi Title Agency |
Mortgage History
| Date | Status | Loan Amount | Loan Type |
|---|---|---|---|
| Previous Owner | $902,219,162 | Commercial | |
| Previous Owner | $30,114 | Unknown | |
| Previous Owner | $208,779 | FHA | |
| Previous Owner | $209,231 | FHA | |
| Previous Owner | $209,231 | FHA | |
| Previous Owner | $207,995 | FHA | |
| Previous Owner | $206,777 | FHA |
Property History
| Date | Event | Price | Change | Sq Ft Price |
|---|---|---|---|---|
| 10/20/2021 10/20/21 | Sold | $390,000 | +4.0% | $167 / Sq Ft |
| 09/20/2021 09/20/21 | Pending | -- | -- | -- |
| 09/15/2021 09/15/21 | For Sale | $375,000 | +72.0% | $161 / Sq Ft |
| 06/07/2018 06/07/18 | Sold | $218,025 | 0.0% | $97 / Sq Ft |
| 05/10/2018 05/10/18 | Pending | -- | -- | -- |
| 03/09/2018 03/09/18 | Price Changed | $218,075 | +1.4% | $97 / Sq Ft |
| 03/02/2018 03/02/18 | For Sale | $215,075 | -- | $96 / Sq Ft |
Tax History Compared to Growth
Tax History
| Year | Tax Paid | Tax Assessment Tax Assessment Total Assessment is a certain percentage of the fair market value that is determined by local assessors to be the total taxable value of land and additions on the property. | Land | Improvement |
|---|---|---|---|---|
| 2025 | $1,912 | $31,758 | -- | -- |
| 2024 | $1,823 | $40,223 | -- | -- |
| 2023 | $1,904 | $29,754 | $1,000 | $28,754 |
| 2022 | $1,823 | $22,674 | $1,000 | $21,674 |
| 2021 | $1,718 | $20,282 | $0 | $0 |
| 2020 | $1,554 | $19,265 | $0 | $0 |
| 2019 | $1,549 | $18,182 | $0 | $0 |
| 2018 | $194 | $1,600 | $0 | $0 |
| 2017 | $177 | $1,600 | $0 | $0 |
| 2016 | $174 | $1,600 | $1,600 | $0 |
| 2014 | $207 | $1,200 | $1,200 | $0 |
Agents Affiliated with this Home
-

Seller's Agent in 2021
Aimee Lunt
Real Broker
(480) 228-0320
3 in this area
130 Total Sales
-

Buyer's Agent in 2021
Coco Dixon
Taeler Bond Luxury
(602) 295-9242
2 in this area
32 Total Sales
-
A
Seller's Agent in 2018
Alex Cabello
DRH Properties Inc
(480) 721-5490
69 in this area
363 Total Sales
-
D
Seller Co-Listing Agent in 2018
Daleann Darren
DRH Properties Inc
(480) 905-2240
190 Total Sales
Map
Source: Arizona Regional Multiple Listing Service (ARMLS)
MLS Number: 5731273
APN: 210-79-228
- 11230 E Cliffrose Ln
- 11334 E Primrose Ct
- 11303 E Sunflower Ct
- 29932 N Paloverde Dr
- 11550 E Primrose Ln
- 11355 E Verbina Ln
- 10653 E Sunflower Ct
- 10623 E Sunflower Ct
- 10949 E Verbina Ln
- 10649 E Sunflower Ln
- 10631 E Sunflower Ln
- 10940 E Wallflower Ln
- 29820 N Mesquite Cir
- 30250 N Acacia Dr
- 30282 N Acacia Dr
- 30316 N Acacia Dr
- 29881 N Yucca Dr
- 11859 E Cliffrose Ln
- 29902 N Acacia Dr
- 11890 E Cliffrose Ln
