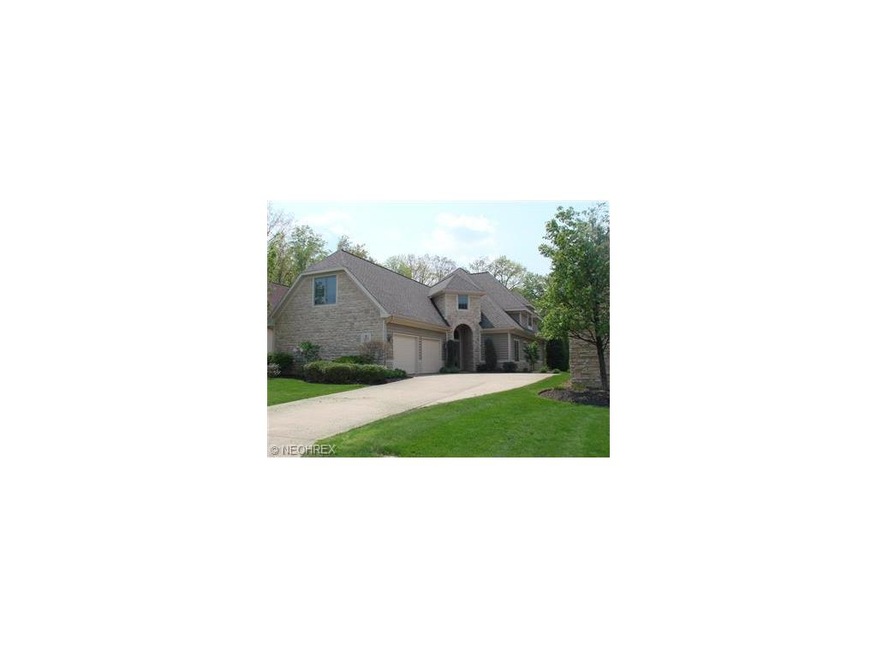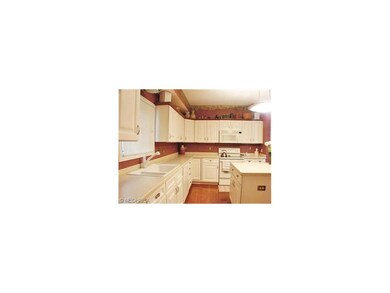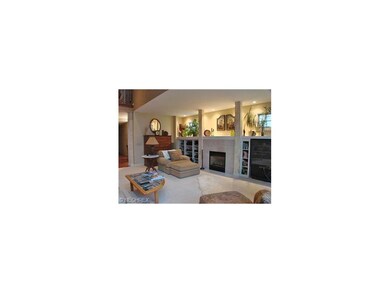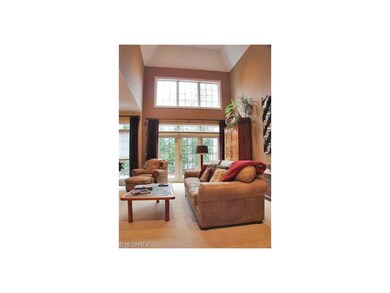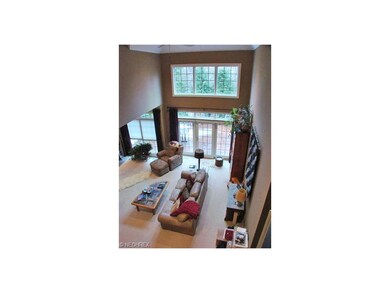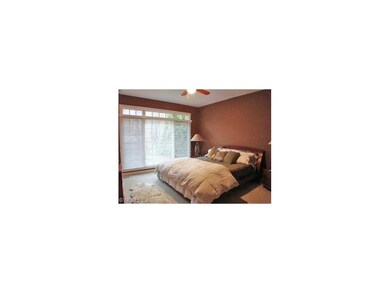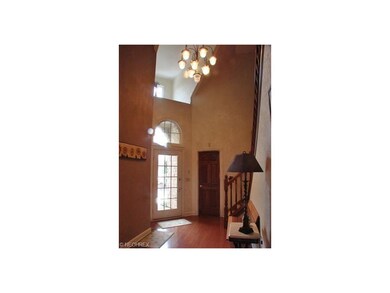
11137 Caddie Ln Unit 34 Painesville, OH 44077
Quail Hollow NeighborhoodHighlights
- Cape Cod Architecture
- 1 Fireplace
- Forced Air Heating and Cooling System
- Wooded Lot
- 2 Car Attached Garage
About This Home
As of October 2014Fantastic stand alone condominium in fabulous golf course community! Open layout! Beautiful 1st floor master suite with gorgeous wood cabinetry, glamour bath with his and her sink, jetted tub, Monticello faucets & imported ceramic tile! Great room with vaulted ceiling, beautiful columns, built-in shelving, entertainment center, fireplace! Formal dining room! Hardwood flooring! Generous sized bedrooms plus loft area! 1st floor den! Fantastic kitchen with corian counters, many cabinets, island & walk-in pantry! Much storage! Many upgrades! Solid wood doors! 30x13 bonus room! Sliding door to secluded private patio! Stamped concrete! Pine trees! Ravine! Gorgeous wooded views!
Last Buyer's Agent
Sandy Huntington
Deleted Agent License #405330
Townhouse Details
Home Type
- Townhome
Est. Annual Taxes
- $4,715
Year Built
- Built in 2001
Lot Details
- Wooded Lot
HOA Fees
- $200 Monthly HOA Fees
Home Design
- Cape Cod Architecture
- Asphalt Roof
- Stone Siding
- Vinyl Construction Material
Interior Spaces
- 2,441 Sq Ft Home
- 1 Fireplace
Kitchen
- Built-In Oven
- Range
- Microwave
Bedrooms and Bathrooms
- 3 Bedrooms
Parking
- 2 Car Attached Garage
- Garage Door Opener
Utilities
- Forced Air Heating and Cooling System
- Heating System Uses Gas
Community Details
- Association fees include landscaping, snow removal, trash removal
- Players Club Community
Listing and Financial Details
- Assessor Parcel Number 08A013K000090
Ownership History
Purchase Details
Purchase Details
Home Financials for this Owner
Home Financials are based on the most recent Mortgage that was taken out on this home.Purchase Details
Home Financials for this Owner
Home Financials are based on the most recent Mortgage that was taken out on this home.Purchase Details
Home Financials for this Owner
Home Financials are based on the most recent Mortgage that was taken out on this home.Purchase Details
Home Financials for this Owner
Home Financials are based on the most recent Mortgage that was taken out on this home.Similar Home in Painesville, OH
Home Values in the Area
Average Home Value in this Area
Purchase History
| Date | Type | Sale Price | Title Company |
|---|---|---|---|
| Affidavit Of Death Of Life Tenant | -- | None Available | |
| Warranty Deed | $289,800 | Enterprise Title Agency Inc | |
| Warranty Deed | $264,900 | Chicago Title Insurance | |
| Corporate Deed | $299,000 | Midland Title Security Inc |
Mortgage History
| Date | Status | Loan Amount | Loan Type |
|---|---|---|---|
| Previous Owner | $231,840 | Future Advance Clause Open End Mortgage | |
| Previous Owner | $244,800 | Credit Line Revolving | |
| Previous Owner | $50,000 | Credit Line Revolving | |
| Previous Owner | $100,000 | Credit Line Revolving |
Property History
| Date | Event | Price | Change | Sq Ft Price |
|---|---|---|---|---|
| 10/21/2014 10/21/14 | Sold | $289,800 | -7.9% | $119 / Sq Ft |
| 08/29/2014 08/29/14 | Pending | -- | -- | -- |
| 08/04/2014 08/04/14 | For Sale | $314,800 | +18.8% | $129 / Sq Ft |
| 06/04/2012 06/04/12 | Sold | $264,900 | -17.2% | $109 / Sq Ft |
| 04/26/2012 04/26/12 | Pending | -- | -- | -- |
| 03/04/2011 03/04/11 | For Sale | $319,900 | -- | $131 / Sq Ft |
Tax History Compared to Growth
Tax History
| Year | Tax Paid | Tax Assessment Tax Assessment Total Assessment is a certain percentage of the fair market value that is determined by local assessors to be the total taxable value of land and additions on the property. | Land | Improvement |
|---|---|---|---|---|
| 2023 | $12,162 | $125,930 | $17,850 | $108,080 |
| 2022 | $6,570 | $125,930 | $17,850 | $108,080 |
| 2021 | $6,596 | $125,930 | $17,850 | $108,080 |
| 2020 | $6,197 | $104,950 | $14,880 | $90,070 |
| 2019 | $6,188 | $104,950 | $14,880 | $90,070 |
| 2018 | $6,209 | $105,500 | $9,280 | $96,220 |
| 2017 | $6,580 | $105,500 | $9,280 | $96,220 |
| 2016 | $6,041 | $105,500 | $9,280 | $96,220 |
| 2015 | $5,687 | $105,500 | $9,280 | $96,220 |
| 2014 | $4,533 | $93,020 | $9,280 | $83,740 |
| 2013 | $4,533 | $93,020 | $9,280 | $83,740 |
Agents Affiliated with this Home
-

Seller's Agent in 2014
Sherry Lorek
Berkshire Hathaway HomeServices Professional Realty
(216) 780-4455
46 Total Sales
-

Buyer's Agent in 2014
Angie Black
Howard Hanna
(440) 840-0773
4 in this area
44 Total Sales
-

Seller's Agent in 2012
Paul Paratto
Howard Hanna
(440) 953-5697
5 in this area
712 Total Sales
-
S
Buyer's Agent in 2012
Sandy Huntington
Deleted Agent
Map
Source: MLS Now
MLS Number: 3208292
APN: 08-A-013-K-00-009
- 7273 Players Club Dr Unit 62
- 7311 Players Club Dr Unit 13
- 7297 Players Club Dr Unit 49
- 7342 Players Club Dr
- 693 S Downing Unit S/L 256
- 7181 N Churchill Place Unit 168F
- 7208 S Galahad Place Unit 159B
- 7148 N Brewster Place Unit 169D
- 7163 N Excaliber Dr
- 7135 N Holmes Place Unit G175
- 7134 N Holmes Place Unit 177B
- 7031 Woodthrush Dr
- 11253 Hampton Bay Ln Unit 69
- 11378 S Forest Dr Unit 92
- 11383 Somerset Trail
- 7004 Bristlewood Dr Unit 1B
- 7142 N Oxshire Place
- 7435 Hunting Lake Dr
- 7715 Covington Ct
- 11579 Olde Stone Ct
