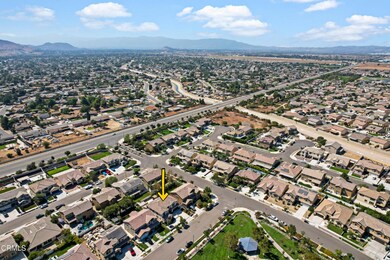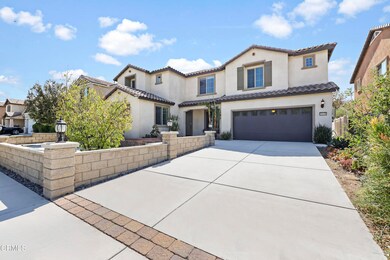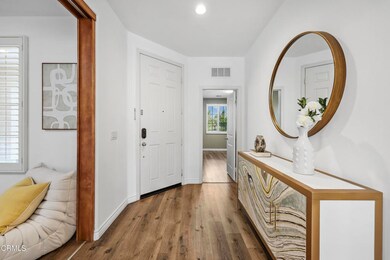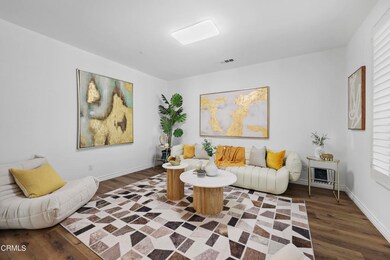
11138 Duran Dr Jurupa Valley, CA 91752
Glen Avon NeighborhoodHighlights
- Primary Bedroom Suite
- Dual Staircase
- Maid or Guest Quarters
- Open Floorplan
- Mountain View
- 1-minute walk to Jurupa Ave Recreation and Park District: Serrano Ranch
About This Home
As of October 2024Immaculate turn-key residence adjacent to community park. This exceptional north-facing home, built by Pulte Homes, has been nicely upgraded with over $100K invested in premium enhancements. The property boasts a grand entrance, fully paid-off solar panels, water softener system and drinking water filter system, dual-zone A/C systems, a tankless water heater, an enclosed patio, and two fully equipped laundry rooms. The finished garage further elevates the home's convenience and functionality. Featuring 7 bedrooms and 5.25 bathrooms, the residence is ideally suited for extended or multi-generational families. The first floor includes two private suites, while the open foyer seamlessly transitions into a versatile living area and an expansive kitchen with a large island, all designed with a thoughtful and efficient floor plan. The upper level features the primary bedroom, alongside a secondary living room that offers picturesque views of the adjacent park. There is another suite and additional 3 bedrooms. The backyard is perfectly tailored for entertaining, offering a built-in barbecue, expansive patio, and very appealing landscaped surroundings. Fruit trees enhance the ambiance, creating a serene and functional outdoor space ideal for both relaxation and social gatherings. This modern home represents a unique blend of luxury, comfort, and practicality, all within a highly desirable location.
Home Details
Home Type
- Single Family
Est. Annual Taxes
- $13,656
Year Built
- Built in 2018
Lot Details
- 7,405 Sq Ft Lot
- Fenced
- Fence is in good condition
- Paved or Partially Paved Lot
- Drip System Landscaping
- Sprinkler System
- Back and Front Yard
Parking
- 2 Car Attached Garage
- Parking Available
- Side by Side Parking
Property Views
- Mountain
- Park or Greenbelt
Home Design
- Contemporary Architecture
- Turnkey
- Planned Development
Interior Spaces
- 4,293 Sq Ft Home
- 2-Story Property
- Open Floorplan
- Dual Staircase
- Built-In Features
- High Ceiling
- Recessed Lighting
- Plantation Shutters
- Blinds
- Window Screens
- Formal Entry
- Family Room with Fireplace
- Family Room Off Kitchen
- Living Room
- Home Office
- Game Room
- Storage
- Wood Flooring
Kitchen
- Open to Family Room
- Eat-In Kitchen
- Breakfast Bar
- Walk-In Pantry
- Gas Range
- Range Hood
- Dishwasher
- Kitchen Island
- Granite Countertops
Bedrooms and Bathrooms
- 7 Bedrooms
- Primary Bedroom Suite
- Double Master Bedroom
- Walk-In Closet
- Dressing Area
- Maid or Guest Quarters
- In-Law or Guest Suite
- Bidet
- Dual Sinks
- Dual Vanity Sinks in Primary Bathroom
- Bathtub
- Walk-in Shower
- Exhaust Fan In Bathroom
- Closet In Bathroom
Laundry
- Laundry Room
- Laundry on upper level
- Dryer
- Washer
Home Security
- Carbon Monoxide Detectors
- Fire and Smoke Detector
Eco-Friendly Details
- Solar Heating System
Outdoor Features
- Patio
- Exterior Lighting
- Gazebo
- Outdoor Grill
Location
- Property is near a park
- Urban Location
Utilities
- Two cooling system units
- Central Heating and Cooling System
- Vented Exhaust Fan
- Tankless Water Heater
- Water Purifier
- Water Softener
Listing and Financial Details
- Tax Lot 149
- Assessor Parcel Number 160423009
Community Details
Overview
- No Home Owners Association
- Built by Pulte Home
Recreation
- Park
- Bike Trail
Ownership History
Purchase Details
Home Financials for this Owner
Home Financials are based on the most recent Mortgage that was taken out on this home.Purchase Details
Home Financials for this Owner
Home Financials are based on the most recent Mortgage that was taken out on this home.Similar Homes in Jurupa Valley, CA
Home Values in the Area
Average Home Value in this Area
Purchase History
| Date | Type | Sale Price | Title Company |
|---|---|---|---|
| Grant Deed | $1,172,000 | Ticor Title | |
| Quit Claim Deed | -- | Ticor Title | |
| Grant Deed | $680,000 | First American Title Company |
Mortgage History
| Date | Status | Loan Amount | Loan Type |
|---|---|---|---|
| Previous Owner | $625,000 | New Conventional | |
| Previous Owner | $464,000 | New Conventional | |
| Previous Owner | $475,933 | Adjustable Rate Mortgage/ARM |
Property History
| Date | Event | Price | Change | Sq Ft Price |
|---|---|---|---|---|
| 10/23/2024 10/23/24 | Sold | $1,172,000 | +0.5% | $273 / Sq Ft |
| 10/09/2024 10/09/24 | Pending | -- | -- | -- |
| 09/25/2024 09/25/24 | For Sale | $1,166,000 | -- | $272 / Sq Ft |
Tax History Compared to Growth
Tax History
| Year | Tax Paid | Tax Assessment Tax Assessment Total Assessment is a certain percentage of the fair market value that is determined by local assessors to be the total taxable value of land and additions on the property. | Land | Improvement |
|---|---|---|---|---|
| 2023 | $13,656 | $728,992 | $128,661 | $600,331 |
| 2022 | $13,224 | $714,699 | $126,139 | $588,560 |
| 2021 | $13,037 | $700,686 | $123,666 | $577,020 |
| 2020 | $12,809 | $693,502 | $122,398 | $571,104 |
| 2019 | $12,548 | $679,905 | $119,999 | $559,906 |
| 2018 | $5,698 | $120,200 | $120,200 | $0 |
| 2017 | $1,340 | $117,844 | $117,844 | $0 |
Agents Affiliated with this Home
-
Lynda Thai
L
Seller's Agent in 2024
Lynda Thai
L & M Properties
(626) 318-8138
1 in this area
18 Total Sales
-
Kathy Xiangxia Cheng

Buyer's Agent in 2024
Kathy Xiangxia Cheng
Harvest Realty Development
(626) 593-7456
3 in this area
23 Total Sales
Map
Source: Pasadena-Foothills Association of REALTORS®
MLS Number: P1-19392
APN: 160-423-009
- 11102 Duran Dr
- 4871 Stits Cir
- 4775 Wanamaker Dr
- 4772 Marrieta St
- 4736 Marrieta St
- 4979 Graphite Creek Rd
- 4991 Graphite Creek Rd
- 4746 Camino de Madera
- 11409 Calle Positas
- 11462 Autumn Sage Ave
- 11220 Puente Way
- 10643 Jurupa Rd
- 11715 Periwinkle Place
- 4721 Marlatt St
- 11057 Clear Lake Ln
- 5013 Clematis Ct
- 11083 Rio Bravo Ct
- 4983 Hydrangea Ln
- 4916 Prairie Run Rd
- 10517 50th St





