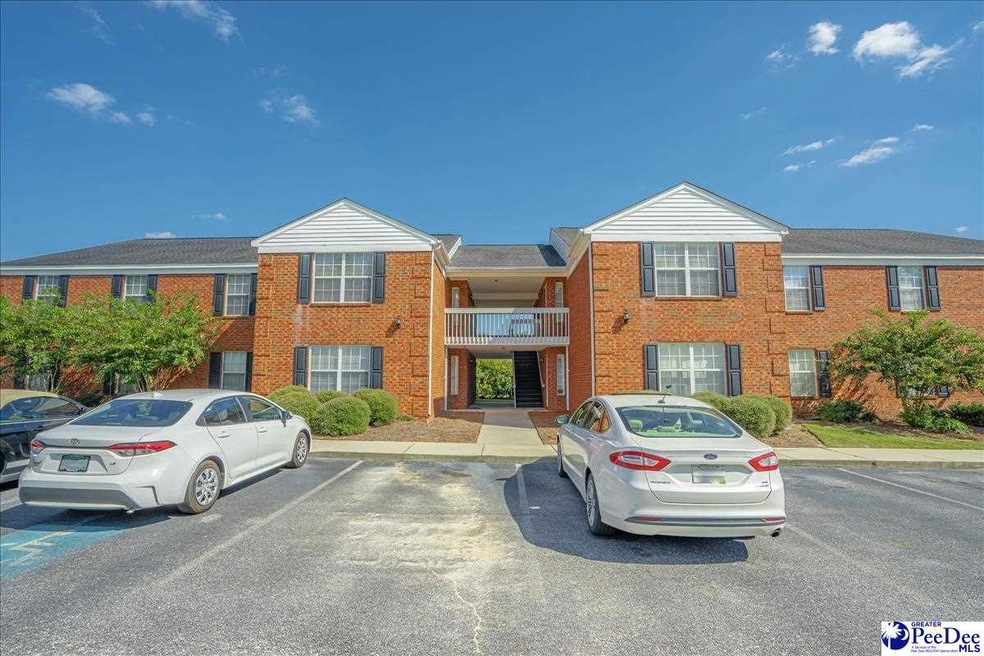1114 3rd Loop Rd Florence, SC 29505
Highlights
- Outdoor Pool
- Sun or Florida Room
- Solid Surface Countertops
- Vaulted Ceiling
- Great Room
- Home Office
About This Home
As of December 2021**BACK ON THE MARKET!!! PRICE REDUCED TO $92,000!!! Conveniently located right off 3rd Loop Rd in South Florence, this beautiful 2nd floor condo in Bonnie Doon Subdivision is sure to impress! Interior features laminate hardwood floors, vaulted ceilings, stainless steel appliances, LOTS of storage/closet space, and more!! Take a relaxing dip in the neighborhood swimming pool or enjoy your morning cup of coffee in the sunroom/office bonus room! Competitively priced for easy monthly payments?? PERFECT starter home in a fabulous neighborhood! ?? Schedule your showing TODAY!! This home will not last!** *Cash or Conventional with 10% down payment - does not qualify for FHA*
Townhouse Details
Home Type
- Townhome
Est. Annual Taxes
- $449
Year Built
- Built in 1997
Home Design
- Brick Veneer
Interior Spaces
- 1,299 Sq Ft Home
- Vaulted Ceiling
- Ceiling Fan
- Drapes & Rods
- Blinds
- Great Room
- Dining Room
- Home Office
- Sun or Florida Room
- Utility Room
- Washer and Dryer Hookup
Kitchen
- Range
- Microwave
- Dishwasher
- Solid Surface Countertops
- Disposal
Flooring
- Carpet
- Laminate
Bedrooms and Bathrooms
- 3 Bedrooms
- Primary bedroom located on second floor
- Walk-In Closet
- 2 Full Bathrooms
- Shower Only
Schools
- Mclaurin/Moore Elementary School
- Southside Middle School
- South Florence High School
Additional Features
- Outdoor Pool
- Central Heating and Cooling System
Community Details
- Bonnie Doon Subdivision
Listing and Financial Details
- Assessor Parcel Number 00126-01-290
Ownership History
Purchase Details
Home Financials for this Owner
Home Financials are based on the most recent Mortgage that was taken out on this home.Map
Home Values in the Area
Average Home Value in this Area
Purchase History
| Date | Type | Sale Price | Title Company |
|---|---|---|---|
| Deed | $115,000 | -- |
Mortgage History
| Date | Status | Loan Amount | Loan Type |
|---|---|---|---|
| Open | $109,250 | New Conventional |
Property History
| Date | Event | Price | Change | Sq Ft Price |
|---|---|---|---|---|
| 12/16/2021 12/16/21 | Sold | $92,000 | -16.4% | $71 / Sq Ft |
| 10/29/2021 10/29/21 | Sold | $110,000 | +19.6% | $85 / Sq Ft |
| 10/21/2021 10/21/21 | Price Changed | $92,000 | -7.0% | $71 / Sq Ft |
| 09/30/2021 09/30/21 | For Sale | $98,900 | -18.3% | $76 / Sq Ft |
| 08/27/2021 08/27/21 | Price Changed | $121,000 | -3.2% | $93 / Sq Ft |
| 07/28/2021 07/28/21 | For Sale | $125,000 | +43.7% | $96 / Sq Ft |
| 10/21/2020 10/21/20 | Sold | $87,000 | -8.4% | $67 / Sq Ft |
| 07/28/2020 07/28/20 | Price Changed | $95,000 | -5.0% | $73 / Sq Ft |
| 07/07/2020 07/07/20 | Price Changed | $100,000 | -9.1% | $77 / Sq Ft |
| 06/22/2020 06/22/20 | For Sale | $110,000 | +20.2% | $85 / Sq Ft |
| 06/29/2018 06/29/18 | Sold | $91,500 | +1.8% | $70 / Sq Ft |
| 06/04/2018 06/04/18 | Pending | -- | -- | -- |
| 06/04/2018 06/04/18 | For Sale | $89,900 | +13.1% | $69 / Sq Ft |
| 09/25/2017 09/25/17 | Sold | $79,500 | +9.1% | $61 / Sq Ft |
| 09/12/2017 09/12/17 | Pending | -- | -- | -- |
| 09/12/2017 09/12/17 | For Sale | $72,900 | -- | $56 / Sq Ft |
Tax History
| Year | Tax Paid | Tax Assessment Tax Assessment Total Assessment is a certain percentage of the fair market value that is determined by local assessors to be the total taxable value of land and additions on the property. | Land | Improvement |
|---|---|---|---|---|
| 2024 | $521 | $4,563 | $280 | $4,283 |
| 2023 | $483 | $4,525 | $280 | $4,245 |
| 2022 | $395 | $3,061 | $280 | $2,781 |
| 2021 | $139 | $3,060 | $0 | $0 |
| 2020 | $160 | $3,060 | $0 | $0 |
| 2019 | $151 | $3,061 | $280 | $2,781 |
| 2018 | $131 | $3,060 | $0 | $0 |
| 2017 | $125 | $3,060 | $0 | $0 |
| 2016 | $97 | $3,060 | $0 | $0 |
| 2015 | $101 | $3,060 | $0 | $0 |
| 2014 | $87 | $3,061 | $280 | $2,781 |
Source: Pee Dee REALTOR® Association
MLS Number: 20213550
APN: 00126-01-286
- 1110 3rd Loop Rd
- 1114 Third Loop D
- 2248 Hibernian Dr
- 1189 Waxwing Dr
- 2117 Sanderling Dr Unit F
- 2125 Sanderling Dr
- 1947 Horlbeck St
- 1311 Queens Ferry Rd
- 3048 Wild Turkey Dr
- 2369 S Hallmark Dr
- 1810 Brigadoone Ln
- 1031 W Hill Dr
- 3017 Red Berry Cir
- 1903 Winterwood Rd
- 838 Wood Duck Ln
- 843 Wood Duck Ln
- 3081 Black Bird Dr
- 2028 Damon Dr
- 1311 Pinckney Ave
- 1815 Hampton Dr

