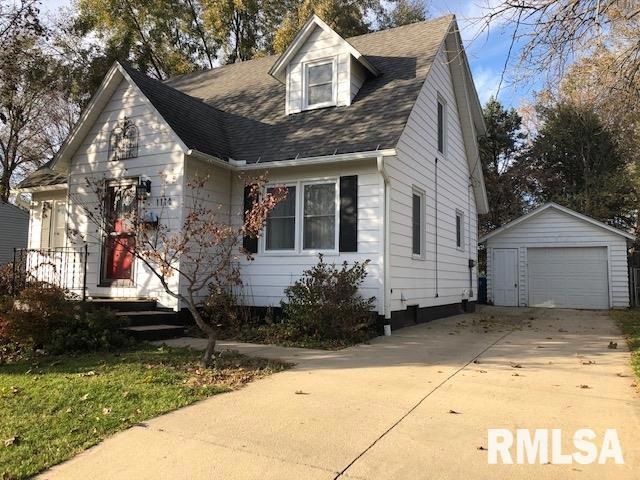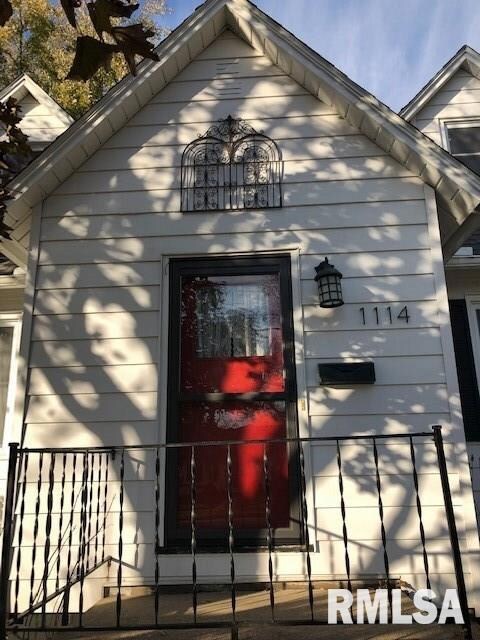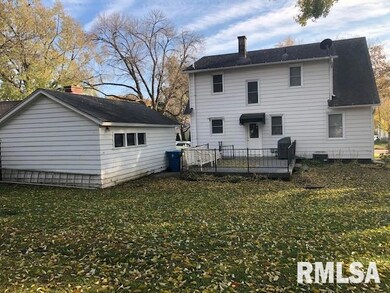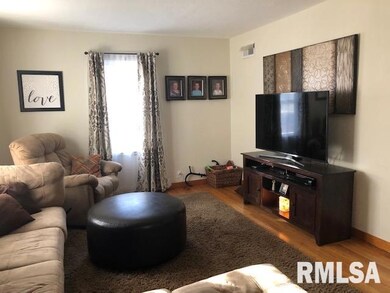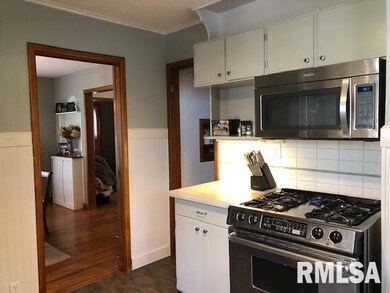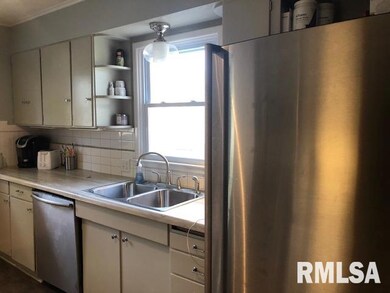
$209,900
- 5 Beds
- 3 Baths
- 2,352 Sq Ft
- 313 13th Ave
- de Witt, IA
Great Opportunity awaits.... 5 bed 3 bath home in desirable DeWitt area. Over 2,000 square feet of potential with 2+ garage. Small deck off the office room for all your grilling needs. Main floor has 2 bedrooms with 2 full baths and downstairs has 3 beds, a full bathroom and another area that is used for a family room. Laundry is on the main floor and there is an area in the basement for that
Kathleen Suehl Windmill Real Estate
