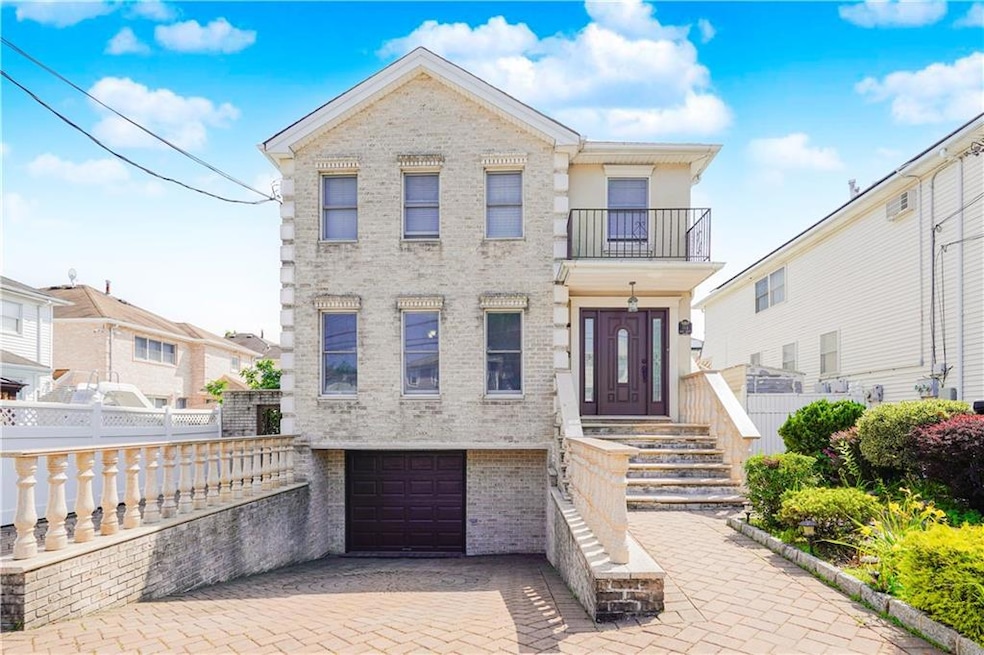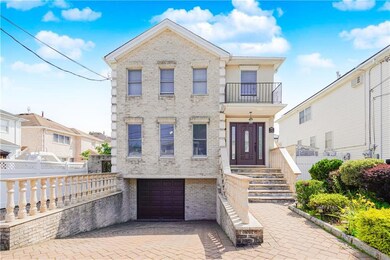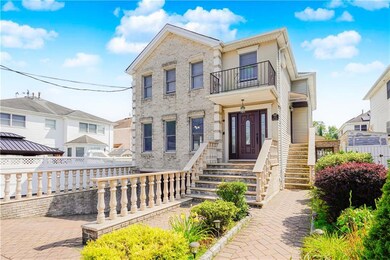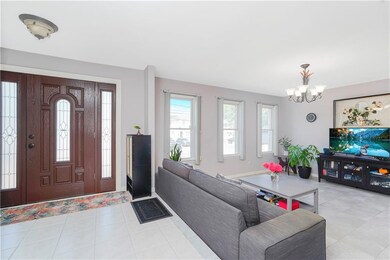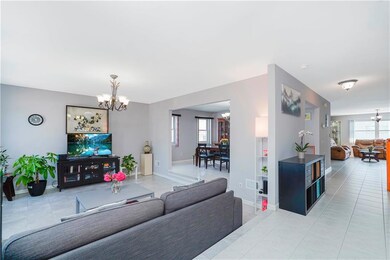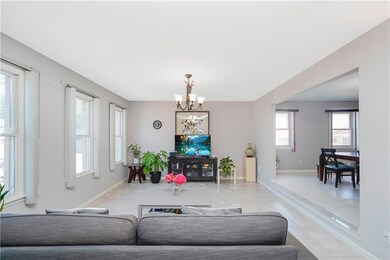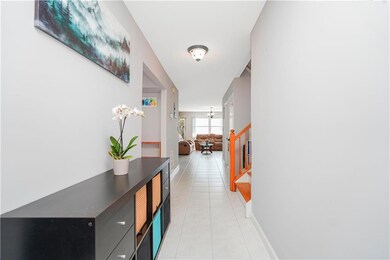
1114 Arden Ave Staten Island, NY 10312
Annadale NeighborhoodEstimated payment $7,730/month
Highlights
- Popular Property
- Colonial Architecture
- Fenced Yard
- P.S. 36 - J.C. Drumgoole Rated A-
- Wood Flooring
- 2 Car Attached Garage
About This Home
Introducing a rare opportunity to own a fully detached two-family home in one of Staten Island's most desirable neighborhoods! This expansive property offers incredible space, functionality, and comfort! The main unit includes 3 spacious bedrooms and 4 bathrooms (3 full baths and 1 half bath), providing a lot of space. Enter into a welcoming formal living room and dining room ideal for hosting gatherings, along with a bright and functional kitchen that seamlessly leads to a beautifully landscaped backyard featuring a large in-ground pool—your own private oasis for relaxation and entertaining. The second unit offers a private 1-bedroom, 1-bathroom apartment. Additional highlights include a fully finished basement offering extra space or recreational space, a private driveway, and a built-in garage for added convenience. Located near public transportation, shopping centers, restaurants, and top-rated schools, this home combines suburban tranquility with urban accessibility.
Property Details
Home Type
- Multi-Family
Est. Annual Taxes
- $10,416
Year Built
- Built in 2000
Lot Details
- Lot Dimensions are 104 x 43
- Fenced Yard
- Back, Front, and Side Yard
Home Design
- Colonial Architecture
- Brick Exterior Construction
- Poured Concrete
- Pitched Roof
- Vinyl Siding
Interior Spaces
- 2-Story Property
- Wood Flooring
- Finished Basement
- Basement Fills Entire Space Under The House
Kitchen
- Stove
- Dishwasher
Bedrooms and Bathrooms
- 4 Bedrooms
Parking
- 2 Car Attached Garage
- Private Driveway
Utilities
- Central Air
- Heating System Uses Gas
- 220 Volts
- Gas Water Heater
Community Details
- 2 Units
Listing and Financial Details
- Tax Block 6212
Map
Home Values in the Area
Average Home Value in this Area
Tax History
| Year | Tax Paid | Tax Assessment Tax Assessment Total Assessment is a certain percentage of the fair market value that is determined by local assessors to be the total taxable value of land and additions on the property. | Land | Improvement |
|---|---|---|---|---|
| 2025 | $10,395 | $66,180 | $10,278 | $55,902 |
| 2024 | $10,395 | $57,900 | $11,155 | $46,745 |
| 2023 | $10,132 | $51,289 | $11,973 | $39,316 |
| 2022 | $9,372 | $51,120 | $12,480 | $38,640 |
| 2021 | $9,304 | $48,060 | $12,480 | $35,580 |
| 2020 | $9,318 | $45,420 | $12,480 | $32,940 |
| 2019 | $8,729 | $47,100 | $12,480 | $34,620 |
| 2018 | $8,415 | $42,741 | $11,576 | $31,165 |
| 2017 | $7,920 | $40,322 | $11,964 | $28,358 |
| 2016 | $7,295 | $38,040 | $12,480 | $25,560 |
| 2015 | $6,592 | $38,096 | $10,346 | $27,750 |
| 2014 | $6,592 | $35,940 | $10,380 | $25,560 |
Property History
| Date | Event | Price | Change | Sq Ft Price |
|---|---|---|---|---|
| 07/09/2025 07/09/25 | For Sale | $1,238,888 | +25.1% | $496 / Sq Ft |
| 11/21/2023 11/21/23 | Sold | $990,000 | -9.1% | $396 / Sq Ft |
| 09/24/2023 09/24/23 | Off Market | $1,088,888 | -- | -- |
| 08/02/2023 08/02/23 | For Sale | $1,088,888 | -- | $436 / Sq Ft |
Purchase History
| Date | Type | Sale Price | Title Company |
|---|---|---|---|
| Bargain Sale Deed | $990,000 | None Listed On Document | |
| Bargain Sale Deed | $385,000 | Fidelity National Title Ins |
Mortgage History
| Date | Status | Loan Amount | Loan Type |
|---|---|---|---|
| Previous Owner | $60,000 | Unknown | |
| Previous Owner | $17,945 | Unknown | |
| Previous Owner | $16,600 | Credit Line Revolving | |
| Previous Owner | $5,975 | Unknown | |
| Previous Owner | $21,300 | Unknown | |
| Previous Owner | $307,100 | No Value Available |
Similar Homes in the area
Source: Brooklyn Board of REALTORS®
MLS Number: 494063
APN: 06212-0100
- 112 Memphis Ave
- 68-70 Edwin St
- 70 Pine St Unit 2808
- 70 Pine St Unit 1131
- 70 Pine St Unit 1029
- 70 Pine St Unit 1213
- 70 Pine St Unit 1220
- 70 Pine St Unit 3307
- 70 Pine St Unit 1305
- 70 Pine St Unit 1808
- 70 Pine St Unit 902
- 70 Pine St Unit 720
- 70 Pine St Unit 816
- 70 Pine St Unit 729
- 70 Pine St Unit 2907
- 70 Pine St Unit 3605
- 70 Pine St Unit 4706
- 70 Pine St Unit PH-5902
- 70 Pine St Unit PH-5801
- 70 Pine St Unit 717
