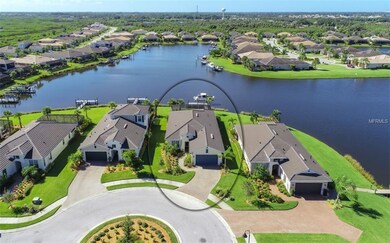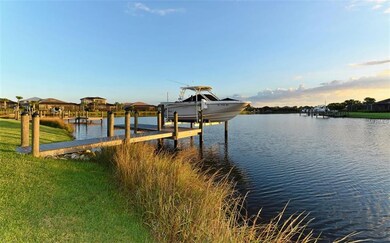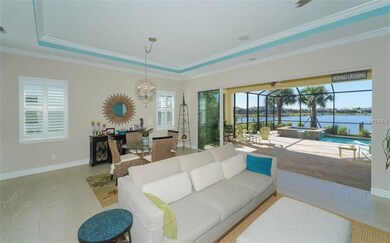
1114 Bearing Ct Bradenton, FL 34208
Highlights
- 63 Feet of Waterfront
- Boat Ramp
- Boat Lift
- Freedom Elementary School Rated A-
- Water access To Gulf or Ocean To Bay
- Fitness Center
About This Home
As of November 2022A Boater’s Paradise – a Boater’s Dream Come True! Here’s a rare opportunity for a private dock with lift in your own back yard on the beautiful Tidewater Lagoon. Enjoy easy access to the Manatee River bringing you within minutes to the intercoastal and Tampa Bay. Plus, this home is simply spectacular for a multitude of reasons. Light, bright and open, the home is captivating. You will appreciate that the current owner was an interior decorator who implored her fantastic talents highlighting every detail masterfully. The views from the home’s great room, kitchen and owner’s suite are phenomenal. Situated at the end of a quiet cul-de-sac, the lagoon is simply breath-taking all day long. You’ll think it can’t get any better, and then you are spellbound by the enthralling sunsets at dusk. The recently installed composite boat dock has all the frills, including dock and underwater lights. The resort style salt-water pool and spa provide an oasis of your very own, creating a vacation at home, every day, if that’s your desire. The gated, maintenance-included community of Tidewater offers a plethora of amenities – 3 har-tru tennis courts, fitness center, recreation center for neighborhood get-togethers, canoe/kayak launch, walking trails, a dog park and tot lot. The lifestyle is definitely something for everyone with a full-time social director planning so many fun events! Quick access to I75 ensures easy travels to Sarasota, St. Pete and Tampa as well as amazing beaches, shopping and fantastic restaurants!
Last Agent to Sell the Property
Bryan Dwyer
License #3237349 Listed on: 02/08/2019
Home Details
Home Type
- Single Family
Est. Annual Taxes
- $6,840
Year Built
- Built in 2016
Lot Details
- 9,155 Sq Ft Lot
- Lot Dimensions are 63x140x63x147
- Home fronts a lagoon or estuary
- 63 Feet of Waterfront
- Property fronts a private road
- Southwest Facing Home
- Landscaped with Trees
- Property is zoned R1
HOA Fees
- $313 Monthly HOA Fees
Parking
- 2 Car Attached Garage
- Garage Door Opener
- Driveway
- Open Parking
Property Views
- Lake
- Lagoon
Home Design
- Slab Foundation
- Tile Roof
- Block Exterior
- Stucco
Interior Spaces
- 2,250 Sq Ft Home
- Open Floorplan
- Crown Molding
- Tray Ceiling
- High Ceiling
- Ceiling Fan
- Shutters
- Sliding Doors
- Great Room
- Inside Utility
- Laundry Room
Kitchen
- <<builtInOvenToken>>
- Cooktop<<rangeHoodToken>>
- <<microwave>>
- Dishwasher
- Stone Countertops
- Solid Wood Cabinet
- Disposal
Flooring
- Wood
- Carpet
- Tile
Bedrooms and Bathrooms
- 4 Bedrooms
- Split Bedroom Floorplan
- Walk-In Closet
Home Security
- Security System Owned
- Hurricane or Storm Shutters
- Storm Windows
- Fire and Smoke Detector
- Pest Guard System
Pool
- Screened Pool
- Heated In Ground Pool
- Heated Spa
- In Ground Spa
- Saltwater Pool
- Fence Around Pool
Outdoor Features
- Water access To Gulf or Ocean To Bay
- River Access
- Access To Lagoon or Estuary
- Access To Pond
- Access to Brackish Water
- Dock has access to water
- Boat Lift
- Dock made with Composite Material
- Enclosed patio or porch
- Exterior Lighting
- Rain Gutters
Schools
- Freedom Elementary School
- Carlos E. Haile Middle School
- Braden River High School
Utilities
- Central Heating and Cooling System
- Heat Pump System
- Thermostat
- Underground Utilities
- Natural Gas Connected
- Tankless Water Heater
- Fiber Optics Available
- Cable TV Available
Additional Features
- Central Living Area
- Reclaimed Water Irrigation System
Listing and Financial Details
- Homestead Exemption
- Visit Down Payment Resource Website
- Legal Lot and Block 10 / L
- Assessor Parcel Number 1100058059
Community Details
Overview
- Association fees include community pool, maintenance structure, ground maintenance, manager, private road, recreational facilities
- Castle Group / Shawna Frank Association, Phone Number (941) 745-1092
- Built by WCI
- Tidewater Preserve 5 Subdivision
- On-Site Maintenance
- The community has rules related to deed restrictions
- Rental Restrictions
Amenities
- Clubhouse
Recreation
- Boat Ramp
- Tennis Courts
- Recreation Facilities
- Community Playground
- Fitness Center
- Community Pool
- Park
Security
- Security Service
- Gated Community
Ownership History
Purchase Details
Home Financials for this Owner
Home Financials are based on the most recent Mortgage that was taken out on this home.Purchase Details
Home Financials for this Owner
Home Financials are based on the most recent Mortgage that was taken out on this home.Purchase Details
Home Financials for this Owner
Home Financials are based on the most recent Mortgage that was taken out on this home.Purchase Details
Home Financials for this Owner
Home Financials are based on the most recent Mortgage that was taken out on this home.Similar Homes in Bradenton, FL
Home Values in the Area
Average Home Value in this Area
Purchase History
| Date | Type | Sale Price | Title Company |
|---|---|---|---|
| Warranty Deed | $1,185,000 | -- | |
| Warranty Deed | $1,035,000 | -- | |
| Warranty Deed | $580,000 | Title Alliance Of Gulf Coast | |
| Special Warranty Deed | $490,900 | Attorney |
Mortgage History
| Date | Status | Loan Amount | Loan Type |
|---|---|---|---|
| Previous Owner | $650,000 | New Conventional | |
| Previous Owner | $469,700 | New Conventional | |
| Previous Owner | $484,350 | New Conventional | |
| Previous Owner | $448,431 | VA | |
| Previous Owner | $447,332 | VA |
Property History
| Date | Event | Price | Change | Sq Ft Price |
|---|---|---|---|---|
| 07/09/2025 07/09/25 | For Sale | $1,249,000 | +5.4% | $546 / Sq Ft |
| 11/10/2022 11/10/22 | Sold | $1,185,000 | -7.8% | $518 / Sq Ft |
| 10/25/2022 10/25/22 | Pending | -- | -- | -- |
| 10/12/2022 10/12/22 | For Sale | $1,285,000 | +121.6% | $562 / Sq Ft |
| 05/08/2019 05/08/19 | Sold | $580,000 | -2.5% | $258 / Sq Ft |
| 03/20/2019 03/20/19 | Pending | -- | -- | -- |
| 03/17/2019 03/17/19 | Price Changed | $595,000 | -0.7% | $264 / Sq Ft |
| 03/13/2019 03/13/19 | For Sale | $599,000 | 0.0% | $266 / Sq Ft |
| 03/08/2019 03/08/19 | Pending | -- | -- | -- |
| 02/08/2019 02/08/19 | For Sale | $599,000 | -- | $266 / Sq Ft |
Tax History Compared to Growth
Tax History
| Year | Tax Paid | Tax Assessment Tax Assessment Total Assessment is a certain percentage of the fair market value that is determined by local assessors to be the total taxable value of land and additions on the property. | Land | Improvement |
|---|---|---|---|---|
| 2024 | $16,195 | $923,313 | $132,600 | $790,713 |
| 2023 | $17,022 | $902,068 | $132,600 | $769,468 |
| 2022 | $8,003 | $461,417 | $0 | $0 |
| 2021 | $7,672 | $447,978 | $0 | $0 |
| 2020 | $7,919 | $441,793 | $100,000 | $341,793 |
| 2019 | $6,677 | $375,853 | $90,000 | $285,853 |
| 2018 | $6,841 | $380,308 | $0 | $0 |
| 2017 | $6,427 | $372,486 | $0 | $0 |
| 2016 | $1,679 | $85,000 | $0 | $0 |
| 2015 | $372 | $82,500 | $0 | $0 |
| 2014 | $372 | $18,399 | $0 | $0 |
Agents Affiliated with this Home
-
Jason Wood

Seller's Agent in 2025
Jason Wood
CORCORAN DWELLINGS REALTY
(941) 993-6565
58 Total Sales
-
Patti Tebo
P
Seller's Agent in 2022
Patti Tebo
PREMIER SOTHEBY'S INTERNATIONAL REALTY
(941) 780-3487
38 Total Sales
-
Mike Padgett
M
Seller Co-Listing Agent in 2022
Mike Padgett
COLDWELL BANKER REALTY
(941) 961-9688
5 Total Sales
-
B
Seller's Agent in 2019
Bryan Dwyer
-
Jonnie Dwyer

Seller Co-Listing Agent in 2019
Jonnie Dwyer
Michael Saunders
(941) 812-6283
107 Total Sales
-
Jennifer Sekel

Buyer's Agent in 2019
Jennifer Sekel
ANNA MARIA ISLAND BEACHES RE
(941) 518-0346
22 Total Sales
Map
Source: Stellar MLS
MLS Number: A4426532
APN: 11000-5805-9
- 5502 Tidewater Preserve Blvd
- 5403 Tidewater Preserve Blvd
- 5602 Tidewater Preserve Blvd
- 5607 Tidewater Preserve Blvd
- 5402 Tidewater Preserve Blvd
- 1103 Kestrel Ct
- 5130 Tidewater Preserve Blvd
- 5209 Lake Overlook Ave
- 5203 Lake Overlook Ave
- 5120 Tidewater Preserve Blvd
- 942 Preservation St
- 1014 Overlook Ct
- 5060 Lake Overlook Ave
- 1110 Overlook Ct
- 5040 Lake Overlook Ave
- 1294 Riverscape St Unit D
- 1264 Riverscape St Unit B
- 5009 Lake Overlook Ave
- 1241 Riverscape St Unit B
- 933 Riverscape St






