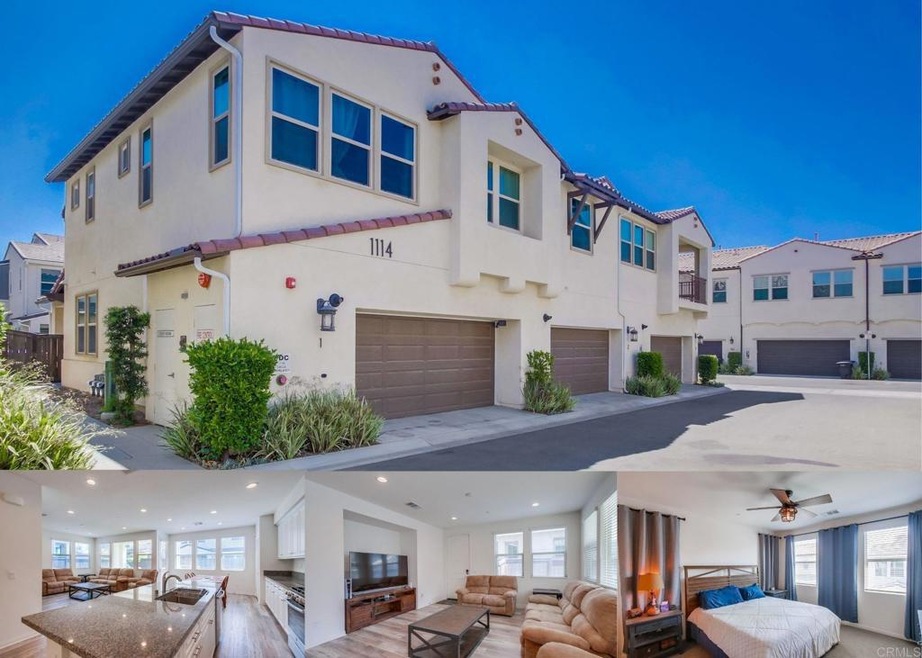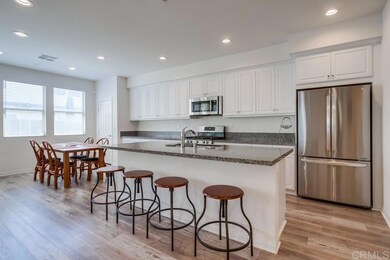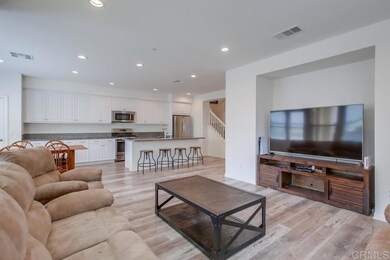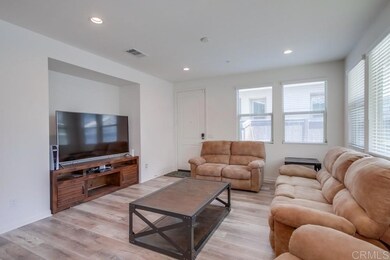
1114 Calle Oroblanco Unit 1 Chula Vista, CA 91913
Otay Ranch NeighborhoodHighlights
- Fitness Center
- Primary Bedroom Suite
- Clubhouse
- Wolf Canyon Elementary School Rated A-
- Mountain View
- Main Floor Bedroom
About This Home
As of November 2024Turn-key and highly desired end unit Townhouse nestled in the resort like community in the Village of Escala in Chula Vista that is APPROVED for VA Financing. This home features three generously sized bedrooms, including a downstairs bedroom with a full bathroom, and two upstairs suites—a primary suite and a junior suite—each with its own ensuite bathroom. The open-concept kitchen seamlessly connects to the living room and adjoining dining area, providing direct access to the backyard. A chef’s delight, the kitchen boasts granite countertops, a large island with bar seating, white cabinets, a spacious pantry, and stainless-steel appliances. The primary suite offers a luxurious ensuite bathroom with dual sinks and a walk-in closet, while the junior suite provides an additional ensuite bathroom, ensuring comfort and privacy. Step outside to the private slab patio, perfect for dining or relaxation. Additional conveniences include in-unit laundry and a two-car attached garage. Take advantage of the Master Planned Community that offers an obscene number of amenities including a massive pool and a smaller beach entry pool, cabanas, a wellness and fitness center, gas BBQs, a tot lot, picnic tables, seating with fire pits, and a community center. The location is unbeatable, adjacent to top-rated schools, dog parks, restaurants, shopping, fitness centers, Sesame Place Water Park, and the Amphitheater, making this home the ideal blend of comfort, luxury, and convenience in a sought-after setting.
Last Buyer's Agent
Berkshire Hathaway Homeservices California Realty License #02172156

Property Details
Home Type
- Condominium
Est. Annual Taxes
- $10,999
Year Built
- Built in 2019
Lot Details
- 1 Common Wall
- Wood Fence
HOA Fees
Parking
- 2 Car Attached Garage
- Parking Available
- Single Garage Door
Property Views
- Mountain
- Neighborhood
Home Design
- Mediterranean Architecture
- Turnkey
- Planned Development
- Concrete Perimeter Foundation
- Stucco
Interior Spaces
- 1,681 Sq Ft Home
- 2-Story Property
- Ceiling Fan
- Awning
- Family Room Off Kitchen
- Combination Dining and Living Room
Kitchen
- Open to Family Room
- Breakfast Bar
- Walk-In Pantry
- Microwave
- Dishwasher
- Kitchen Island
- Granite Countertops
- Disposal
Flooring
- Carpet
- Vinyl
Bedrooms and Bathrooms
- 3 Bedrooms | 1 Main Level Bedroom
- Primary Bedroom Suite
- 3 Full Bathrooms
- Dual Vanity Sinks in Primary Bathroom
- Walk-in Shower
- Exhaust Fan In Bathroom
Laundry
- Laundry Room
- 220 Volts In Laundry
Home Security
Utilities
- Central Air
- No Heating
Additional Features
- Concrete Porch or Patio
- Suburban Location
Listing and Financial Details
- Tax Tract Number 1299
- Assessor Parcel Number 6440613323
- $4,520 per year additional tax assessments
Community Details
Overview
- 118 Units
- Village Of Escala Association, Phone Number (619) 656-3220
- Flora & Estrada Association
- Walters Management HOA
Amenities
- Community Fire Pit
- Clubhouse
Recreation
- Community Playground
- Fitness Center
- Community Pool
- Jogging Track
Security
- Fire and Smoke Detector
Ownership History
Purchase Details
Home Financials for this Owner
Home Financials are based on the most recent Mortgage that was taken out on this home.Purchase Details
Home Financials for this Owner
Home Financials are based on the most recent Mortgage that was taken out on this home.Map
Similar Homes in the area
Home Values in the Area
Average Home Value in this Area
Purchase History
| Date | Type | Sale Price | Title Company |
|---|---|---|---|
| Grant Deed | $735,000 | Fidelity National Title | |
| Grant Deed | $490,500 | Fntg Builder Services |
Mortgage History
| Date | Status | Loan Amount | Loan Type |
|---|---|---|---|
| Open | $750,802 | VA | |
| Previous Owner | $367,636 | New Conventional |
Property History
| Date | Event | Price | Change | Sq Ft Price |
|---|---|---|---|---|
| 11/05/2024 11/05/24 | Sold | $735,000 | 0.0% | $437 / Sq Ft |
| 10/13/2024 10/13/24 | Pending | -- | -- | -- |
| 10/05/2024 10/05/24 | Price Changed | $735,000 | -1.9% | $437 / Sq Ft |
| 09/11/2024 09/11/24 | For Sale | $749,000 | -- | $446 / Sq Ft |
Tax History
| Year | Tax Paid | Tax Assessment Tax Assessment Total Assessment is a certain percentage of the fair market value that is determined by local assessors to be the total taxable value of land and additions on the property. | Land | Improvement |
|---|---|---|---|---|
| 2024 | $10,999 | $536,081 | $320,437 | $215,644 |
| 2023 | $10,782 | $525,570 | $314,154 | $211,416 |
| 2022 | $10,473 | $515,266 | $307,995 | $207,271 |
| 2021 | $10,201 | $505,163 | $301,956 | $203,207 |
| 2020 | $9,959 | $499,984 | $298,860 | $201,124 |
| 2019 | $4,531 | $36,999 | $36,999 | $0 |
Source: California Regional Multiple Listing Service (CRMLS)
MLS Number: NDP2408191
APN: 644-061-33-23
- 1164 Calle Oroblanco Unit 1
- 1135 Calle Oroblanco Unit 3
- 2048 Avenida Andanza
- 1237 Calle Deceo
- 1228 Spivey Rd
- 1811 Mattero Ave
- 1079 Camino Marcela
- 1075 Camino Marcela
- 1254 Idanan Rd
- 1114 Camino Cantera
- 1091 Camino Cantera
- 1841 Paterna Dr
- 1849 Santa Christina Ave
- 1801 Santa Christina Ave
- 1718 Signature Place Unit 3
- 1711 Cal Orchid Place Unit 1
- 1715 Cal Orchid Place Unit 1
- 1717 Signature Place Unit 3
- 1732 Paterna Dr
- 1125 Zorii St Unit 2






