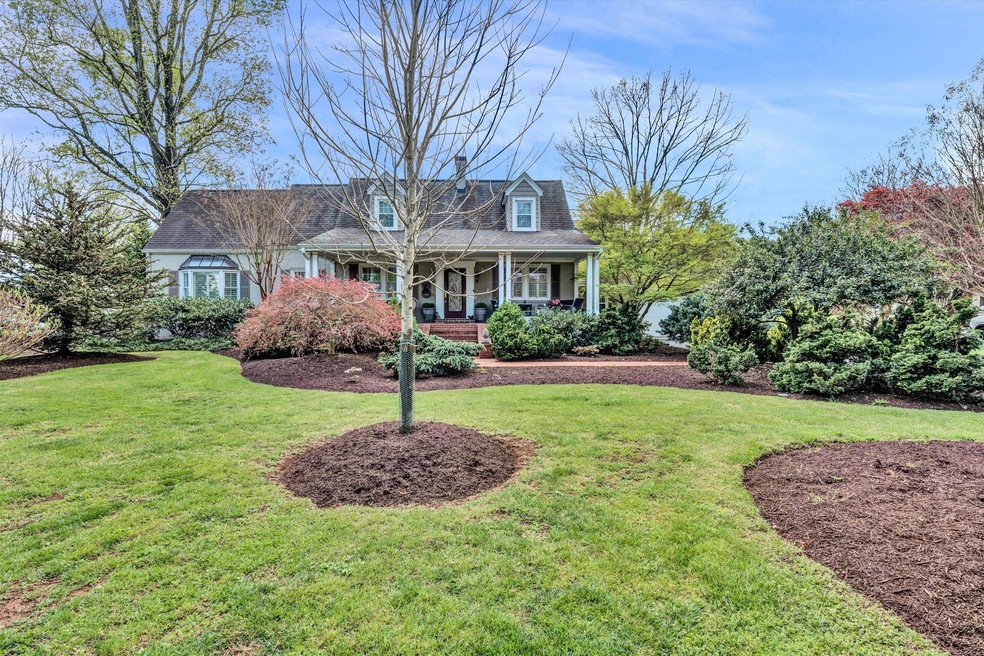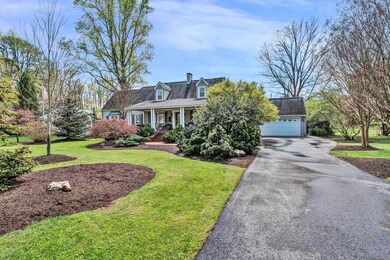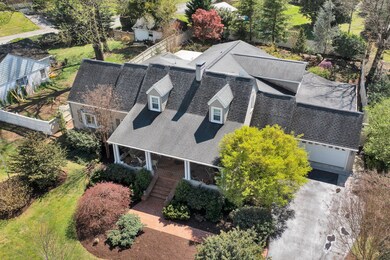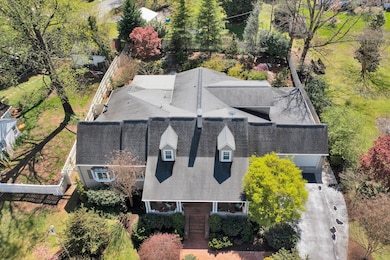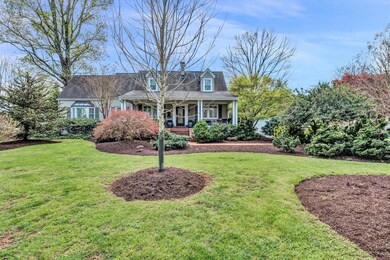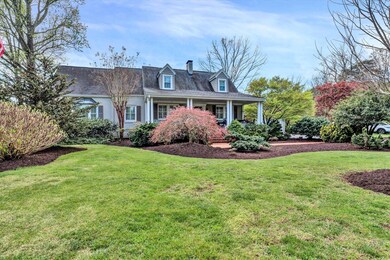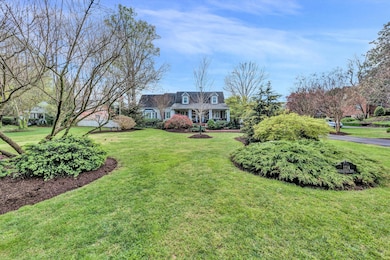
1114 Clearfield Rd SW Roanoke, VA 24015
Raleigh Court NeighborhoodHighlights
- 0.43 Acre Lot
- Family Room with Fireplace
- Covered patio or porch
- Cape Cod Architecture
- No HOA
- Breakfast Area or Nook
About This Home
As of September 2024This beautiful and amazing property brings the charm of Charleston, SC to Roanoke, VA. From the gleaming hardwood floors to the rich interior colors, it gives you a warm peaceful feeling of home. It was completely remodeled down to the studs with new wiring, plumbing, drywall, HVAC, Roof and Siding in 2012. The rooms are bright and spacious with lots of crown molding, tray ceilings and custom trim. The Kit. was designed for multiple cooks and the family to gather around while dinner is being prepared. You can enjoy your dinner outdoors under the covered porch with soothing sounds of water and the relaxing view of the landscaped gardens. The In-law suite includes a Den, small Kit. and Bdrm with a large bath suite. This is such a unique property and should be seen in person to appreciate.
Last Agent to Sell the Property
EXECUTIVE REALTY INC License #0225087968 Listed on: 04/05/2024
Home Details
Home Type
- Single Family
Est. Annual Taxes
- $3,305
Year Built
- Built in 1938
Lot Details
- 0.43 Acre Lot
- Lot Dimensions are 100x190
- Fenced Yard
- Level Lot
- Garden
- Property is zoned R-7
Home Design
- Cape Cod Architecture
- Brick Exterior Construction
Interior Spaces
- Ceiling Fan
- Gas Log Fireplace
- Fireplace Features Masonry
- Family Room with Fireplace
- 3 Fireplaces
- Living Room with Fireplace
- Recreation Room with Fireplace
- Storage
- Laundry on main level
- Storm Doors
Kitchen
- Breakfast Area or Nook
- Built-In Oven
- Gas Range
- Dishwasher
- Disposal
Bedrooms and Bathrooms
- 5 Bedrooms | 2 Main Level Bedrooms
- Walk-In Closet
Basement
- Basement Fills Entire Space Under The House
- Sump Pump
Parking
- 4 Car Attached Garage
- Garage Door Opener
- Off-Street Parking
Outdoor Features
- Covered patio or porch
Schools
- Fishburn Park Elementary School
- James Madison Middle School
- Patrick Henry High School
Utilities
- Humidifier
- Forced Air Heating System
- Heat Pump System
- Tankless Water Heater
- Natural Gas Water Heater
- High Speed Internet
- Cable TV Available
Listing and Financial Details
- Legal Lot and Block B pt A & C / 3
Community Details
Overview
- No Home Owners Association
- Bluefield Heights Subdivision
Amenities
- Restaurant
- Public Transportation
- Google Fiber
Ownership History
Purchase Details
Home Financials for this Owner
Home Financials are based on the most recent Mortgage that was taken out on this home.Purchase Details
Home Financials for this Owner
Home Financials are based on the most recent Mortgage that was taken out on this home.Purchase Details
Purchase Details
Home Financials for this Owner
Home Financials are based on the most recent Mortgage that was taken out on this home.Similar Homes in Roanoke, VA
Home Values in the Area
Average Home Value in this Area
Purchase History
| Date | Type | Sale Price | Title Company |
|---|---|---|---|
| Deed | $727,500 | Fidelity National Title | |
| Special Warranty Deed | $147,000 | None Available | |
| Trustee Deed | $212,287 | None Available | |
| Deed | $264,400 | Lawyers Title |
Mortgage History
| Date | Status | Loan Amount | Loan Type |
|---|---|---|---|
| Open | $319,000 | New Conventional | |
| Previous Owner | $75,000 | Credit Line Revolving | |
| Previous Owner | $246,000 | New Conventional | |
| Previous Owner | $213,600 | Credit Line Revolving | |
| Previous Owner | $211,500 | New Conventional |
Property History
| Date | Event | Price | Change | Sq Ft Price |
|---|---|---|---|---|
| 09/04/2024 09/04/24 | Sold | $727,500 | 0.0% | $141 / Sq Ft |
| 07/18/2024 07/18/24 | Pending | -- | -- | -- |
| 07/01/2024 07/01/24 | Price Changed | $727,500 | -3.0% | $141 / Sq Ft |
| 06/03/2024 06/03/24 | Price Changed | $749,950 | -6.3% | $146 / Sq Ft |
| 04/05/2024 04/05/24 | For Sale | $799,950 | -- | $155 / Sq Ft |
Tax History Compared to Growth
Tax History
| Year | Tax Paid | Tax Assessment Tax Assessment Total Assessment is a certain percentage of the fair market value that is determined by local assessors to be the total taxable value of land and additions on the property. | Land | Improvement |
|---|---|---|---|---|
| 2024 | $3,937 | $295,200 | $53,900 | $241,300 |
| 2023 | $3,937 | $288,700 | $50,600 | $238,100 |
| 2022 | $3,625 | $273,700 | $43,900 | $229,800 |
| 2021 | $3,296 | $248,800 | $38,200 | $210,600 |
| 2020 | $3,213 | $243,100 | $32,500 | $210,600 |
| 2019 | $3,146 | $237,600 | $29,500 | $208,100 |
| 2018 | $3,146 | $237,600 | $29,500 | $208,100 |
| 2017 | $2,306 | $233,100 | $29,500 | $203,600 |
| 2016 | $2,207 | $225,000 | $29,500 | $195,500 |
| 2015 | $2,056 | $227,200 | $29,500 | $197,700 |
| 2014 | $2,056 | $0 | $31,700 | $197,600 |
Agents Affiliated with this Home
-
Daniel Brown

Seller's Agent in 2024
Daniel Brown
EXECUTIVE REALTY INC
(540) 989-0911
3 in this area
126 Total Sales
-
Toney Humphries

Buyer's Agent in 2024
Toney Humphries
RE/MAX
2 in this area
77 Total Sales
Map
Source: Roanoke Valley Association of REALTORS®
MLS Number: 906385
APN: 136-0506
- 2310 Martin Ln SW
- 2233 Brambleton Ave SW
- 3303 Belshire Ct SW
- 3507 Dogwood Ln SW
- 2032 Mount Vernon Rd SW
- 1113 Brandon Ave SW
- 1407 Brandon Ave SW
- 3326 Belshire Ct SW
- 2515 Colonial Ave SW
- 1701 Wilbur Rd SW
- 832 Brandon Ave SW
- 816 Brandon Ave SW
- 1719 Blair Rd SW
- 3615 Dogwood Ln SW
- 1656 Brandon Ave SW
- 1730 Wilbur Rd SW
- 835 Wildwood Rd SW
- 723 White Oak Rd SW
- 714 White Oak Rd SW
- 3002 Maywood Rd SW
