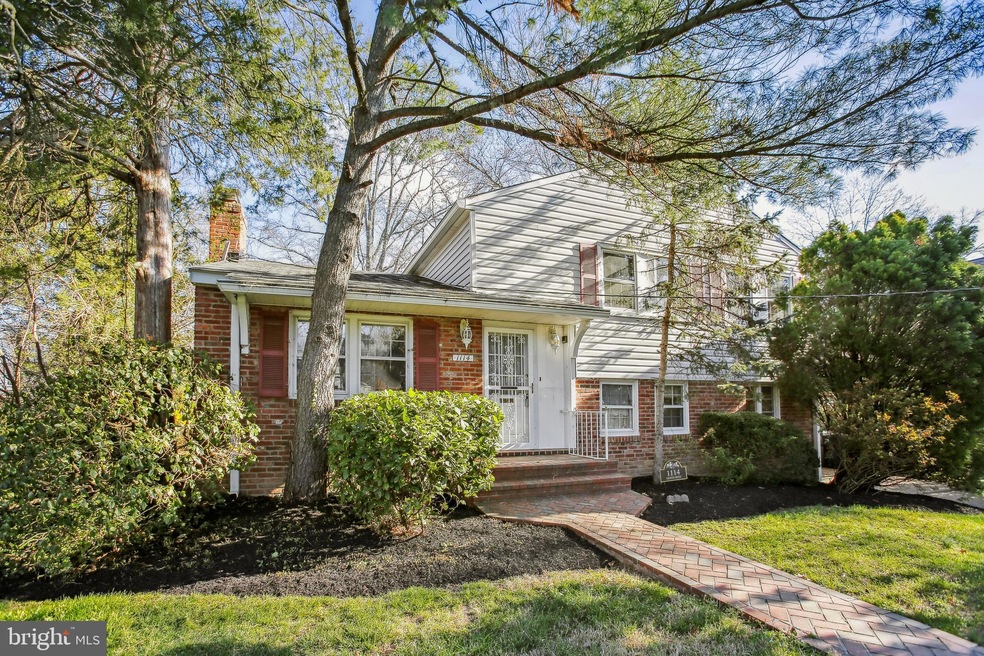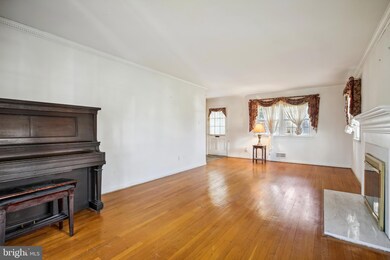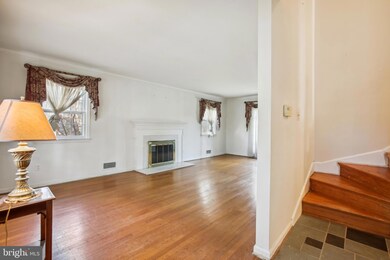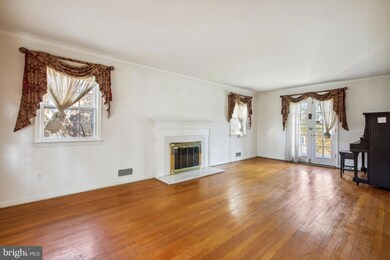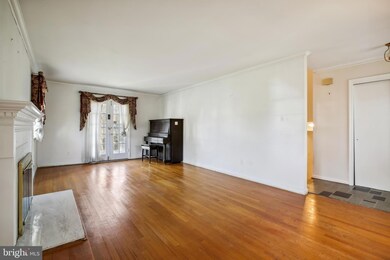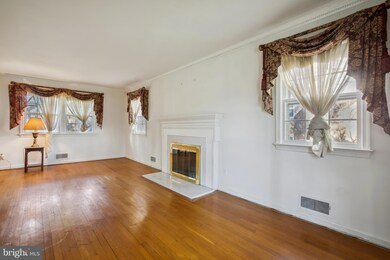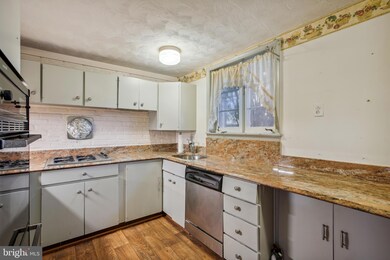
1114 Croton Dr Alexandria, VA 22308
Fort Hunt NeighborhoodHighlights
- Wood Flooring
- 2 Fireplaces
- No HOA
- Waynewood Elementary School Rated A-
- Sun or Florida Room
- Upgraded Countertops
About This Home
As of May 2024Value priced 4 level split in highly desirable Waynewood....Yes, it needs work but livable while you renovate....Entry level features front to back living room with hardwood floors, a fireplace and entrance to the rear yard....down 1 level is the kitchen with granite counters...pass through to dining room with a breakfast bar....off the dining room is the family room which could easily become a 4th bedroom if desired. It has a window and closet....Full bath on this level as well (shower has a leak and needs repair).....Hardwood floors in all 3 rooms on this level....Upstairs are 3 bedrooms and 1 full and 1 half bath....All bedrooms have hardwood floors....Pull down stairs to the attic on the upper level plus a whole house fan...lowest level is unfinished with great workshop potential - 2 workbenches already in place....Sunroom off the dining room with a gas fireplace, ceramic tile floor and ceiling fan...the backyard has a brick patio, is level and fully fenced....walk to the elementary school...floor plan in the virtual tour... will sell as is. Void only inspections warmly welcomed...Fantastic opportunity....must see.
Home Details
Home Type
- Single Family
Est. Annual Taxes
- $8,725
Year Built
- Built in 1961
Lot Details
- 0.25 Acre Lot
- Southwest Facing Home
- Back Yard Fenced
- Level Lot
- Property is in average condition
- Property is zoned 130
Home Design
- Split Level Home
- Brick Exterior Construction
- Vinyl Siding
Interior Spaces
- Property has 4 Levels
- Crown Molding
- Ceiling Fan
- 2 Fireplaces
- Wood Burning Fireplace
- Fireplace Mantel
- Gas Fireplace
- Window Treatments
- Family Room
- Living Room
- Dining Room
- Sun or Florida Room
- Wood Flooring
- Unfinished Basement
- Laundry in Basement
- Attic Fan
Kitchen
- Built-In Oven
- Cooktop
- Ice Maker
- Dishwasher
- Upgraded Countertops
- Disposal
Bedrooms and Bathrooms
- 3 Bedrooms
Laundry
- Dryer
- Washer
Parking
- 2 Parking Spaces
- 1 Driveway Space
- 1 Attached Carport Space
- On-Street Parking
Outdoor Features
- Patio
Schools
- Waynewood Elementary School
- Sandburg Middle School
- West Potomac High School
Utilities
- Forced Air Heating and Cooling System
- Natural Gas Water Heater
Community Details
- No Home Owners Association
- Waynewood Subdivision
Listing and Financial Details
- Tax Lot 24
- Assessor Parcel Number 1024 05080024
Ownership History
Purchase Details
Home Financials for this Owner
Home Financials are based on the most recent Mortgage that was taken out on this home.Purchase Details
Home Financials for this Owner
Home Financials are based on the most recent Mortgage that was taken out on this home.Purchase Details
Similar Homes in Alexandria, VA
Home Values in the Area
Average Home Value in this Area
Purchase History
| Date | Type | Sale Price | Title Company |
|---|---|---|---|
| Warranty Deed | $875,000 | Old Republic National Title | |
| Warranty Deed | $665,000 | Chicago Title | |
| Deed | -- | -- |
Mortgage History
| Date | Status | Loan Amount | Loan Type |
|---|---|---|---|
| Open | $766,550 | New Conventional | |
| Previous Owner | $690,000 | New Conventional |
Property History
| Date | Event | Price | Change | Sq Ft Price |
|---|---|---|---|---|
| 07/20/2025 07/20/25 | Pending | -- | -- | -- |
| 06/18/2025 06/18/25 | For Sale | $899,900 | +2.8% | $486 / Sq Ft |
| 05/22/2024 05/22/24 | Sold | $875,000 | -2.7% | $473 / Sq Ft |
| 04/25/2024 04/25/24 | Pending | -- | -- | -- |
| 04/11/2024 04/11/24 | Price Changed | $899,000 | -3.9% | $486 / Sq Ft |
| 02/23/2024 02/23/24 | Price Changed | $935,000 | -4.1% | $505 / Sq Ft |
| 01/25/2024 01/25/24 | For Sale | $975,000 | +46.6% | $527 / Sq Ft |
| 04/19/2023 04/19/23 | Sold | $665,000 | -2.9% | $429 / Sq Ft |
| 04/02/2023 04/02/23 | Pending | -- | -- | -- |
| 03/31/2023 03/31/23 | Price Changed | $685,000 | -6.5% | $442 / Sq Ft |
| 03/16/2023 03/16/23 | For Sale | $732,500 | -- | $473 / Sq Ft |
Tax History Compared to Growth
Tax History
| Year | Tax Paid | Tax Assessment Tax Assessment Total Assessment is a certain percentage of the fair market value that is determined by local assessors to be the total taxable value of land and additions on the property. | Land | Improvement |
|---|---|---|---|---|
| 2024 | $8,619 | $743,980 | $353,000 | $390,980 |
| 2023 | $9,101 | $763,070 | $360,000 | $403,070 |
| 2022 | $8,120 | $668,550 | $315,000 | $353,550 |
| 2021 | $7,554 | $609,650 | $315,000 | $294,650 |
| 2020 | $7,421 | $595,790 | $315,000 | $280,790 |
| 2019 | $7,006 | $559,420 | $297,000 | $262,420 |
| 2018 | $6,433 | $559,420 | $297,000 | $262,420 |
| 2017 | $6,595 | $538,330 | $286,000 | $252,330 |
| 2016 | $6,582 | $538,330 | $286,000 | $252,330 |
| 2015 | $6,353 | $538,330 | $286,000 | $252,330 |
| 2014 | -- | $527,380 | $280,000 | $247,380 |
Agents Affiliated with this Home
-
Chris Ognek

Seller's Agent in 2025
Chris Ognek
Q Real Estate, LLC
(540) 834-7343
271 Total Sales
-
Marjorie Barr

Seller's Agent in 2024
Marjorie Barr
EXP Realty, LLC
(703) 930-4131
3 in this area
96 Total Sales
-
Joshua Bustle

Seller Co-Listing Agent in 2024
Joshua Bustle
EXP Realty, LLC
(703) 403-7931
1 in this area
15 Total Sales
-
Belle Tunstall

Buyer's Agent in 2024
Belle Tunstall
EXP Realty, LLC
(703) 343-3534
1 in this area
226 Total Sales
-
Joseph Facenda

Seller's Agent in 2023
Joseph Facenda
RE/MAX Gateway, LLC
(703) 901-7554
3 in this area
150 Total Sales
Map
Source: Bright MLS
MLS Number: VAFX2116644
APN: 1024-05080024
- 1109 Neal Dr
- 1112 Neal Dr
- 8408 Conover Place
- 8310 Ashwood Dr
- 1003 Collingwood Rd
- 1205 Collingwood Rd
- 8264 Colling Manor Ct
- 8201 Fort Hunt Rd
- 8281 Colling Manor Ct
- 8620 Conover Place
- 8260 Colling Manor Ct
- 1102 Alden Rd
- 8628 Plymouth Rd
- 836 Herbert Springs Rd
- 906 Danton Ln
- 8228 Stacey Rd
- 8119 Stacey Rd
- 8123 Stacey Rd
- 8127 Stacey Rd
- 902 Emerald Dr
