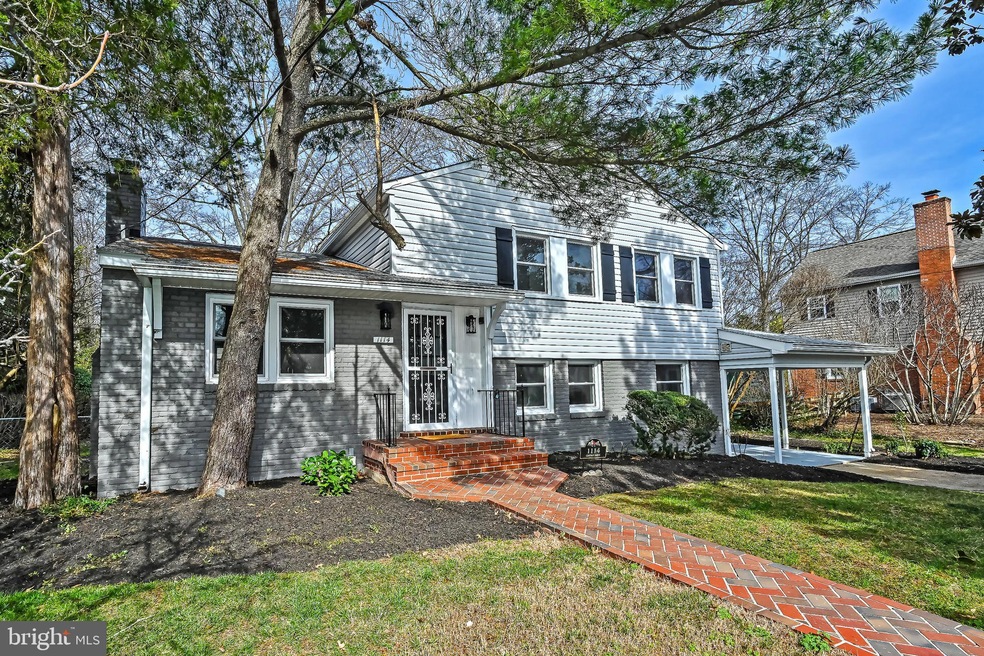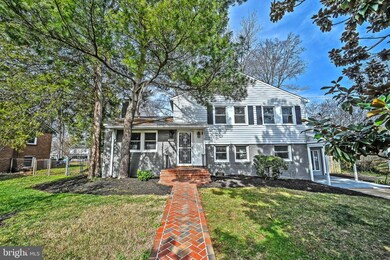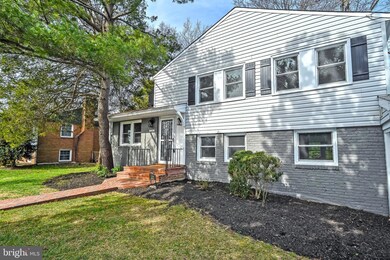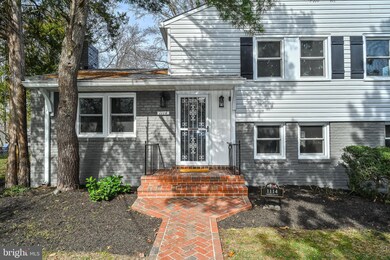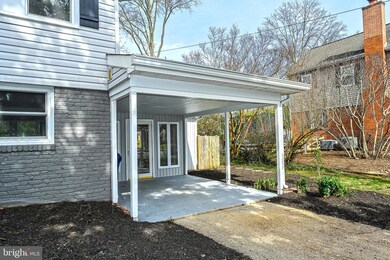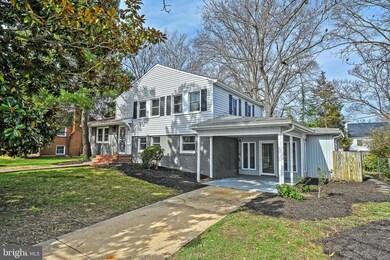
1114 Croton Dr Alexandria, VA 22308
Fort Hunt NeighborhoodHighlights
- 1 Fireplace
- No HOA
- Forced Air Heating and Cooling System
- Waynewood Elementary School Rated A-
- 1 Attached Carport Space
- Replacement Windows
About This Home
As of May 2024FULLY RENOVATED home in sought after WAYNEWOOD! Don't miss this one. This home has been updated from top to bottom. Main living area with open concept, new kitchen with new cabinets, quartz countertops, new stainless appliances, recessed lighting, custom range hood, island with eat in space, and built in pantry. Main level also included eat in and living space. Walk out from kitchen to spacious sunroom with separate ductless heat and air for year round enjoyment. Lower level is finished with full size laundry, utility sink, and recessed lights. Large living room with updated fireplace opens up to new deck, overlooking large and private back yard. Upper level boasts 3 bedrooms and two fully renovated baths with new lighting, vanities and tile. NEW WINDOWS, NEW GAS HOT WATER HEATER, NEW GAS FURNACE AND AIR CONDITIONING SYSTEM, NEW FLOORING.
Home Details
Home Type
- Single Family
Est. Annual Taxes
- $8,611
Year Built
- Built in 1961 | Remodeled in 2024
Lot Details
- 0.25 Acre Lot
- Property is in excellent condition
- Property is zoned 130
Home Design
- Split Level Home
- Aluminum Siding
- Concrete Perimeter Foundation
Interior Spaces
- Property has 4 Levels
- 1 Fireplace
- Replacement Windows
- Insulated Windows
- Double Hung Windows
- Window Screens
- Basement
- Connecting Stairway
Kitchen
- Cooktop<<rangeHoodToken>>
- Ice Maker
- Dishwasher
- Disposal
Bedrooms and Bathrooms
- 3 Bedrooms
Laundry
- Dryer
- Washer
Parking
- 2 Parking Spaces
- 1 Driveway Space
- 1 Attached Carport Space
Eco-Friendly Details
- Energy-Efficient Windows with Low Emissivity
Utilities
- Forced Air Heating and Cooling System
- Natural Gas Water Heater
Community Details
- No Home Owners Association
- Waynewood Subdivision
Listing and Financial Details
- Tax Lot 24
- Assessor Parcel Number 1024 05080024
Ownership History
Purchase Details
Home Financials for this Owner
Home Financials are based on the most recent Mortgage that was taken out on this home.Purchase Details
Home Financials for this Owner
Home Financials are based on the most recent Mortgage that was taken out on this home.Purchase Details
Similar Homes in Alexandria, VA
Home Values in the Area
Average Home Value in this Area
Purchase History
| Date | Type | Sale Price | Title Company |
|---|---|---|---|
| Warranty Deed | $875,000 | Old Republic National Title | |
| Warranty Deed | $665,000 | Chicago Title | |
| Deed | -- | -- |
Mortgage History
| Date | Status | Loan Amount | Loan Type |
|---|---|---|---|
| Open | $766,550 | New Conventional | |
| Previous Owner | $690,000 | New Conventional |
Property History
| Date | Event | Price | Change | Sq Ft Price |
|---|---|---|---|---|
| 07/20/2025 07/20/25 | Pending | -- | -- | -- |
| 06/18/2025 06/18/25 | For Sale | $899,900 | +2.8% | $486 / Sq Ft |
| 05/22/2024 05/22/24 | Sold | $875,000 | -2.7% | $473 / Sq Ft |
| 04/25/2024 04/25/24 | Pending | -- | -- | -- |
| 04/11/2024 04/11/24 | Price Changed | $899,000 | -3.9% | $486 / Sq Ft |
| 02/23/2024 02/23/24 | Price Changed | $935,000 | -4.1% | $505 / Sq Ft |
| 01/25/2024 01/25/24 | For Sale | $975,000 | +46.6% | $527 / Sq Ft |
| 04/19/2023 04/19/23 | Sold | $665,000 | -2.9% | $429 / Sq Ft |
| 04/02/2023 04/02/23 | Pending | -- | -- | -- |
| 03/31/2023 03/31/23 | Price Changed | $685,000 | -6.5% | $442 / Sq Ft |
| 03/16/2023 03/16/23 | For Sale | $732,500 | -- | $473 / Sq Ft |
Tax History Compared to Growth
Tax History
| Year | Tax Paid | Tax Assessment Tax Assessment Total Assessment is a certain percentage of the fair market value that is determined by local assessors to be the total taxable value of land and additions on the property. | Land | Improvement |
|---|---|---|---|---|
| 2024 | $8,619 | $743,980 | $353,000 | $390,980 |
| 2023 | $9,101 | $763,070 | $360,000 | $403,070 |
| 2022 | $8,120 | $668,550 | $315,000 | $353,550 |
| 2021 | $7,554 | $609,650 | $315,000 | $294,650 |
| 2020 | $7,421 | $595,790 | $315,000 | $280,790 |
| 2019 | $7,006 | $559,420 | $297,000 | $262,420 |
| 2018 | $6,433 | $559,420 | $297,000 | $262,420 |
| 2017 | $6,595 | $538,330 | $286,000 | $252,330 |
| 2016 | $6,582 | $538,330 | $286,000 | $252,330 |
| 2015 | $6,353 | $538,330 | $286,000 | $252,330 |
| 2014 | -- | $527,380 | $280,000 | $247,380 |
Agents Affiliated with this Home
-
Chris Ognek

Seller's Agent in 2025
Chris Ognek
Q Real Estate, LLC
(540) 834-7343
269 Total Sales
-
Marjorie Barr

Seller's Agent in 2024
Marjorie Barr
EXP Realty, LLC
(703) 930-4131
3 in this area
96 Total Sales
-
Joshua Bustle

Seller Co-Listing Agent in 2024
Joshua Bustle
EXP Realty, LLC
(703) 403-7931
1 in this area
15 Total Sales
-
Belle Tunstall

Buyer's Agent in 2024
Belle Tunstall
EXP Realty, LLC
(703) 343-3534
1 in this area
226 Total Sales
-
Joseph Facenda

Seller's Agent in 2023
Joseph Facenda
RE/MAX Gateway, LLC
(703) 901-7554
3 in this area
150 Total Sales
Map
Source: Bright MLS
MLS Number: VAFX2161386
APN: 1024-05080024
- 1109 Neal Dr
- 1112 Neal Dr
- 8408 Conover Place
- 8310 Ashwood Dr
- 1121 Collingwood Rd
- 1003 Collingwood Rd
- 1205 Collingwood Rd
- 8264 Colling Manor Ct
- 8201 Fort Hunt Rd
- 8281 Colling Manor Ct
- 8620 Conover Place
- 8260 Colling Manor Ct
- 8628 Plymouth Rd
- 836 Herbert Springs Rd
- 906 Danton Ln
- 8228 Stacey Rd
- 8119 Stacey Rd
- 8123 Stacey Rd
- 8127 Stacey Rd
- 902 Emerald Dr
