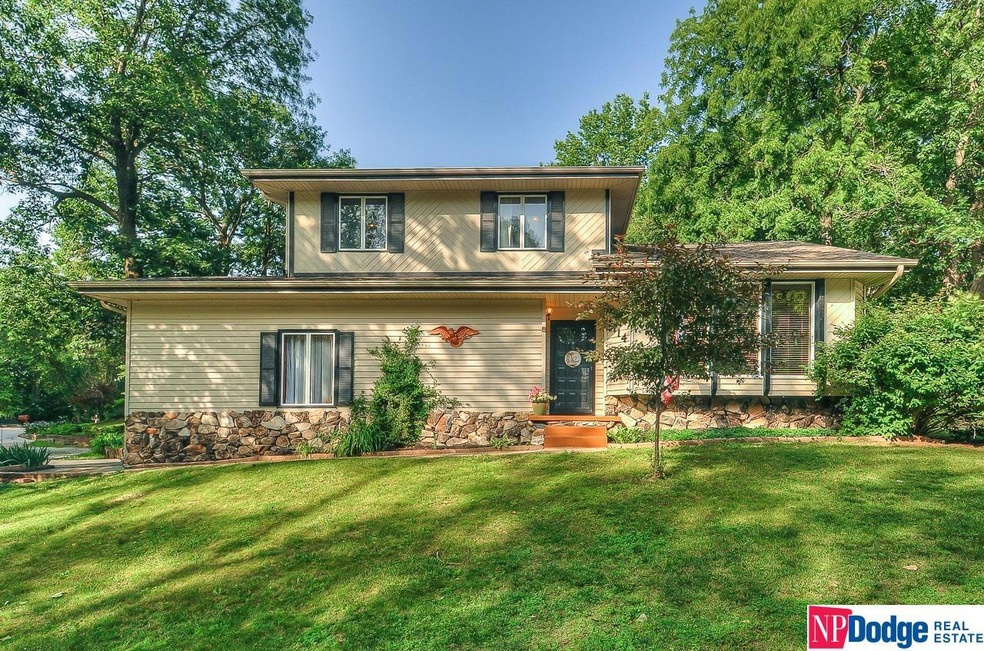
1114 Elizabeth Dr Plattsmouth, NE 68048
Highlights
- Deck
- Cathedral Ceiling
- Corner Lot
- Traditional Architecture
- Wood Flooring
- Formal Dining Room
About This Home
As of August 2022A spacious, well cared for & unique tri-level home is situated in a beautiful wooded neighborhood South of the metro area. Three bedrooms (basement flex room has adjoining 3/4 bath) 4 baths total. The eat-in kitchen has new (2020) granite counters, backsplash, sink/faucet & appliances (double oven range). Family room with wood burning fireplace, open concept dining & living room w/cathedral/vaulted ceiling. The primary BR has built-ins, 3/4 bath, W.I.closet & a private deck for relaxing/enjoying a morning coffee. In addition to the flex room, you will find a rec room & a spacious exercise room (mats don't convey) in the finished basement and lots of storage areas too. New heat pump (2021). Plenty of space to entertain & grill out on the backyard deck/patio areas. Corner lot provides extra parking areas too. Only 15 minutes from Offutt AFB & easy access into Omaha. A pleasure to show!
Last Agent to Sell the Property
NP Dodge RE Sales Inc Sarpy Brokerage Phone: 402-677-1571 License #0830488 Listed on: 06/24/2022

Home Details
Home Type
- Single Family
Est. Annual Taxes
- $4,362
Year Built
- Built in 1980
Lot Details
- 10,121 Sq Ft Lot
- Corner Lot
- Sloped Lot
HOA Fees
- $7 Monthly HOA Fees
Parking
- 2 Car Attached Garage
- Garage Door Opener
Home Design
- Traditional Architecture
- Brick Exterior Construction
- Block Foundation
- Composition Roof
- Vinyl Siding
Interior Spaces
- 3-Story Property
- Central Vacuum
- Cathedral Ceiling
- Ceiling Fan
- Wood Burning Fireplace
- Window Treatments
- Family Room with Fireplace
- Formal Dining Room
- Finished Basement
- Basement with some natural light
Kitchen
- Oven or Range
- <<microwave>>
- Dishwasher
- Disposal
Flooring
- Wood
- Wall to Wall Carpet
- Vinyl
Bedrooms and Bathrooms
- 3 Bedrooms
- Walk-In Closet
Outdoor Features
- Deck
- Patio
Schools
- Plattsmouth Elementary And Middle School
- Plattsmouth High School
Utilities
- Humidifier
- Central Air
- Heat Pump System
- Phone Available
Community Details
- Association fees include common area maintenance
- On The Green HOA
- On The Green Subdivision
Listing and Financial Details
- Assessor Parcel Number 130021210
Ownership History
Purchase Details
Home Financials for this Owner
Home Financials are based on the most recent Mortgage that was taken out on this home.Purchase Details
Home Financials for this Owner
Home Financials are based on the most recent Mortgage that was taken out on this home.Similar Homes in Plattsmouth, NE
Home Values in the Area
Average Home Value in this Area
Purchase History
| Date | Type | Sale Price | Title Company |
|---|---|---|---|
| Warranty Deed | $299,000 | Aksarben Title | |
| Joint Tenancy Deed | $220,000 | Midwest Title |
Mortgage History
| Date | Status | Loan Amount | Loan Type |
|---|---|---|---|
| Open | $288,686 | VA | |
| Previous Owner | $222,400 | New Conventional | |
| Previous Owner | $227,156 | VA | |
| Previous Owner | $118,130 | Stand Alone Refi Refinance Of Original Loan | |
| Previous Owner | $131,250 | Unknown |
Property History
| Date | Event | Price | Change | Sq Ft Price |
|---|---|---|---|---|
| 07/18/2025 07/18/25 | For Sale | $350,000 | +17.1% | $127 / Sq Ft |
| 08/01/2022 08/01/22 | Sold | $299,000 | -0.3% | $109 / Sq Ft |
| 06/26/2022 06/26/22 | Pending | -- | -- | -- |
| 06/24/2022 06/24/22 | For Sale | $299,900 | +36.4% | $109 / Sq Ft |
| 11/01/2019 11/01/19 | Sold | $219,900 | 0.0% | $80 / Sq Ft |
| 09/16/2019 09/16/19 | Pending | -- | -- | -- |
| 09/13/2019 09/13/19 | For Sale | $219,900 | -- | $80 / Sq Ft |
Tax History Compared to Growth
Tax History
| Year | Tax Paid | Tax Assessment Tax Assessment Total Assessment is a certain percentage of the fair market value that is determined by local assessors to be the total taxable value of land and additions on the property. | Land | Improvement |
|---|---|---|---|---|
| 2024 | $4,362 | $257,300 | $25,360 | $231,940 |
| 2023 | $5,114 | $249,029 | $22,034 | $226,995 |
| 2022 | $4,759 | $239,630 | $23,136 | $216,494 |
| 2021 | $4,362 | $212,197 | $16,322 | $195,875 |
| 2020 | $4,154 | $191,954 | $16,322 | $175,632 |
| 2019 | $4,105 | $191,954 | $16,322 | $175,632 |
| 2018 | $3,374 | $151,831 | $16,322 | $135,509 |
| 2017 | $3,369 | $151,831 | $16,322 | $135,509 |
| 2016 | $3,310 | $151,831 | $16,322 | $135,509 |
| 2015 | $3,279 | $151,831 | $16,322 | $135,509 |
| 2014 | $3,444 | $151,831 | $16,322 | $135,509 |
Agents Affiliated with this Home
-
Deana Pohlmeier

Seller's Agent in 2025
Deana Pohlmeier
Nebraska Realty
(402) 297-8739
106 Total Sales
-
Zoey Durr

Seller Co-Listing Agent in 2025
Zoey Durr
Nebraska Realty
(402) 317-7315
5 Total Sales
-
Lynn Aarhus
L
Seller's Agent in 2022
Lynn Aarhus
NP Dodge Real Estate Sales, Inc.
(402) 597-5008
17 Total Sales
-
Anna Van Scoyk

Buyer's Agent in 2022
Anna Van Scoyk
Nebraska Realty
(402) 218-0685
165 Total Sales
-
Doyle Ollis

Buyer Co-Listing Agent in 2022
Doyle Ollis
Nebraska Realty
(402) 214-2208
579 Total Sales
-
Patty Scarlett

Seller's Agent in 2019
Patty Scarlett
BHHS Ambassador Real Estate
(402) 679-8595
225 Total Sales
Map
Source: Great Plains Regional MLS
MLS Number: 22214851
APN: 130021210






