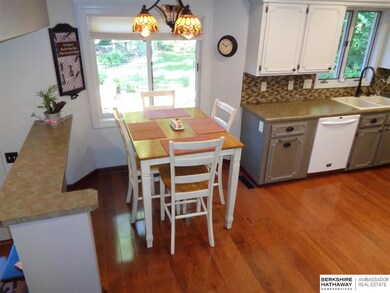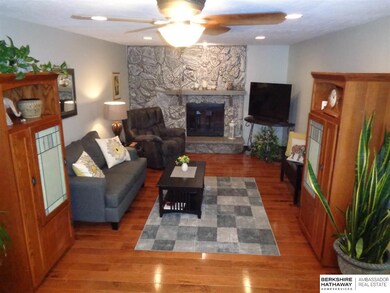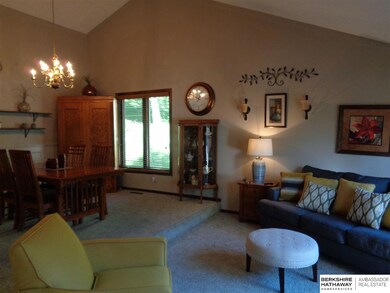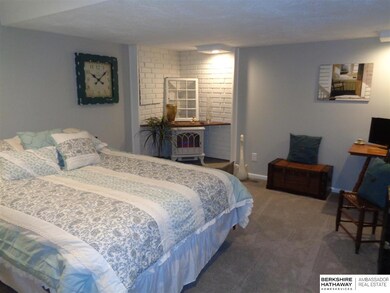
1114 Elizabeth Dr Plattsmouth, NE 68048
Highlights
- Deck
- Cathedral Ceiling
- Main Floor Bedroom
- Wooded Lot
- Wood Flooring
- Home Gym
About This Home
As of August 2022PRICED TO SELL!! Honey stop the car Tastefully updated 4 Bed 4 Bath 2 Car on private park-like setting Deer & turkey galore BIG outdoor entertaining space. Cozy rock hearthroom w/ wood FP. Eat in kitchen, appliances included Washer & dryer too. Formal dining/living room vaulted ceilings. Open concept w/ neutral decor. All new flooring on 2nd level. Main floor utilities. 3 big beds & mst ste 3/4 bath, walk-in closet & Juliet balcony. All baths have been updated. Roof & gutters 2014. H2O heater 2015. Lower level has been freshly refinished. Den, family room & 4th bed & 3/4 bath. Huge storage room too! Can lighting, cool elect. stove. Newer int. paint, some newer windows & doors. Very well loved & maintainted home. Same owner 21 yrs. 10 mins to metro. Location location location! like being in a park. Lots of space for all. Tennis court at bottom of hill in subdivision. Walk to historical downtown Plattsmouth. MIns to Omaha & Offut AFB. Clean & ready to enjoy. Tastefull decor.
Last Agent to Sell the Property
BHHS Ambassador Real Estate License #0960497 Listed on: 09/13/2019

Home Details
Home Type
- Single Family
Est. Annual Taxes
- $3,374
Year Built
- Built in 1980
Lot Details
- Lot Dimensions are 74 x 100 x 123 x 134
- Cul-De-Sac
- Level Lot
- Wooded Lot
HOA Fees
- $7 Monthly HOA Fees
Parking
- 2 Car Attached Garage
- Garage Door Opener
Home Design
- Block Foundation
- Composition Roof
- Vinyl Siding
Interior Spaces
- 3-Story Property
- Cathedral Ceiling
- Ceiling Fan
- Wood Burning Fireplace
- Window Treatments
- Living Room with Fireplace
- Formal Dining Room
- Home Gym
- Basement
- Basement Windows
Kitchen
- <<OvenToken>>
- <<microwave>>
- Dishwasher
Flooring
- Wood
- Wall to Wall Carpet
- Laminate
- Concrete
- Vinyl
Bedrooms and Bathrooms
- 4 Bedrooms
- Main Floor Bedroom
- Walk-In Closet
- Shower Only
Laundry
- Dryer
- Washer
Outdoor Features
- Balcony
- Deck
- Patio
- Porch
Schools
- Plattsmouth Elementary And Middle School
- Plattsmouth High School
Utilities
- Forced Air Heating and Cooling System
- Cable TV Available
Community Details
- Association fees include tennis, common area maintenance
- On The Green Association
- On The Green Subdivision
Listing and Financial Details
- Assessor Parcel Number 130021210
Ownership History
Purchase Details
Home Financials for this Owner
Home Financials are based on the most recent Mortgage that was taken out on this home.Purchase Details
Home Financials for this Owner
Home Financials are based on the most recent Mortgage that was taken out on this home.Similar Homes in Plattsmouth, NE
Home Values in the Area
Average Home Value in this Area
Purchase History
| Date | Type | Sale Price | Title Company |
|---|---|---|---|
| Warranty Deed | $299,000 | Aksarben Title | |
| Joint Tenancy Deed | $220,000 | Midwest Title |
Mortgage History
| Date | Status | Loan Amount | Loan Type |
|---|---|---|---|
| Open | $288,686 | VA | |
| Previous Owner | $222,400 | New Conventional | |
| Previous Owner | $227,156 | VA | |
| Previous Owner | $118,130 | Stand Alone Refi Refinance Of Original Loan | |
| Previous Owner | $131,250 | Unknown |
Property History
| Date | Event | Price | Change | Sq Ft Price |
|---|---|---|---|---|
| 07/18/2025 07/18/25 | For Sale | $350,000 | +17.1% | $127 / Sq Ft |
| 08/01/2022 08/01/22 | Sold | $299,000 | -0.3% | $109 / Sq Ft |
| 06/26/2022 06/26/22 | Pending | -- | -- | -- |
| 06/24/2022 06/24/22 | For Sale | $299,900 | +36.4% | $109 / Sq Ft |
| 11/01/2019 11/01/19 | Sold | $219,900 | 0.0% | $80 / Sq Ft |
| 09/16/2019 09/16/19 | Pending | -- | -- | -- |
| 09/13/2019 09/13/19 | For Sale | $219,900 | -- | $80 / Sq Ft |
Tax History Compared to Growth
Tax History
| Year | Tax Paid | Tax Assessment Tax Assessment Total Assessment is a certain percentage of the fair market value that is determined by local assessors to be the total taxable value of land and additions on the property. | Land | Improvement |
|---|---|---|---|---|
| 2024 | $4,362 | $257,300 | $25,360 | $231,940 |
| 2023 | $5,114 | $249,029 | $22,034 | $226,995 |
| 2022 | $4,759 | $239,630 | $23,136 | $216,494 |
| 2021 | $4,362 | $212,197 | $16,322 | $195,875 |
| 2020 | $4,154 | $191,954 | $16,322 | $175,632 |
| 2019 | $4,105 | $191,954 | $16,322 | $175,632 |
| 2018 | $3,374 | $151,831 | $16,322 | $135,509 |
| 2017 | $3,369 | $151,831 | $16,322 | $135,509 |
| 2016 | $3,310 | $151,831 | $16,322 | $135,509 |
| 2015 | $3,279 | $151,831 | $16,322 | $135,509 |
| 2014 | $3,444 | $151,831 | $16,322 | $135,509 |
Agents Affiliated with this Home
-
Deana Pohlmeier

Seller's Agent in 2025
Deana Pohlmeier
Nebraska Realty
(402) 297-8739
106 Total Sales
-
Zoey Durr

Seller Co-Listing Agent in 2025
Zoey Durr
Nebraska Realty
(402) 317-7315
5 Total Sales
-
Lynn Aarhus
L
Seller's Agent in 2022
Lynn Aarhus
NP Dodge Real Estate Sales, Inc.
(402) 597-5008
17 Total Sales
-
Anna Van Scoyk

Buyer's Agent in 2022
Anna Van Scoyk
Nebraska Realty
(402) 218-0685
165 Total Sales
-
Doyle Ollis

Buyer Co-Listing Agent in 2022
Doyle Ollis
Nebraska Realty
(402) 214-2208
579 Total Sales
-
Patty Scarlett

Seller's Agent in 2019
Patty Scarlett
BHHS Ambassador Real Estate
(402) 679-8595
225 Total Sales
Map
Source: Great Plains Regional MLS
MLS Number: 21921491
APN: 130021210






