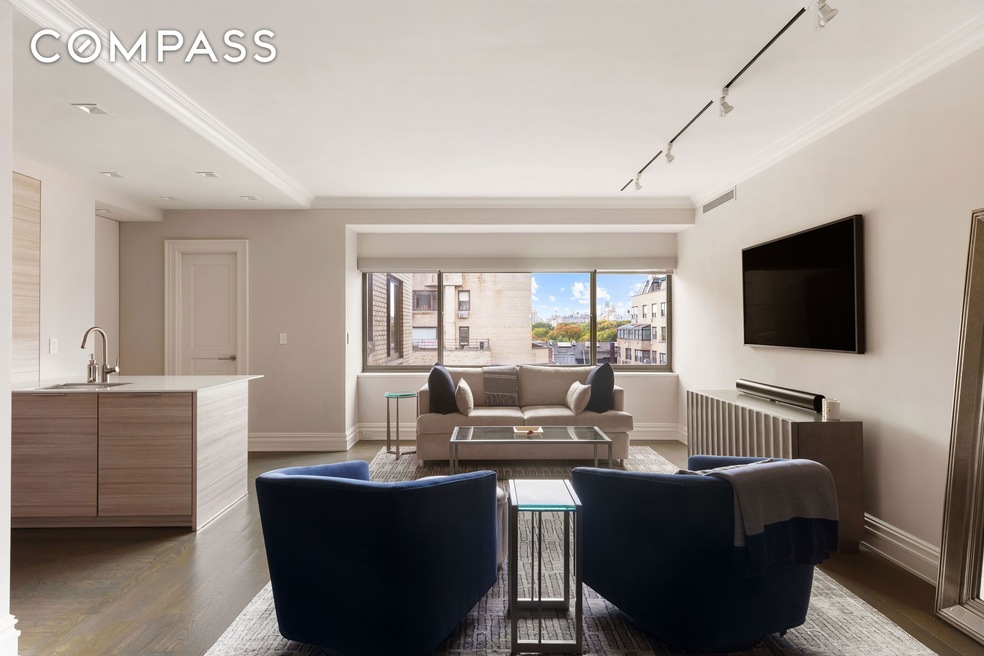
Highlights
- Wood Flooring
- Eat-In Kitchen
- Bidet
- P.S. 6 Lillie D. Blake Rated A
- Built-In Features
- 3-minute walk to Ancient Playground
About This Home
As of April 2025BIG, RENOVATED, SUN-FILLED HOME BY CENTRAL PARK
PRISTINELY PERFECT PIED A TERRE BY METROPOLITAN MUSEUM
MARVELOUSLY DESIGNED, CUSTOM DREAM SPACE w/CENTRAL AC & PEEKS OF CENTRAL PARK
This extra-large, extra-luxe home is on a prized Central Park block, just off of Fifth Avenue, right by The Metropolitan Museum of Art, and perfectly perched with sunshiny Western exposure — offering big bright sky, garden, and Central Park views.
Custom designer-renovated from top to bottom, here is a handsome head-turner with a comfortable, new-development sensibility that feels like a grand luxury hotel suite: Ceilings of 9-feet and hardwood Oak floors; a top-tier, eat-in kitchen with dining bar (with ample stone counters, designer cabinetry, top-shelf appliances by Miele, SubZero and Viking, and over-sized pantry); a grand living/dining room; sweet foyer; jumbo West-facing windows (with dramatic sunset views toward the park); and large, designer closets all come together to make this home a winsome 5-star stand-out. The king-sized bedroom is a peaceful and bright oasis, with room for a sitting area, big windows onto gardens toward Central Park (with a peek of park and Met Museum views). Served by immense walls of outfitted closets and a full ensuite designer bath with soaking tub, this is indeed a sweet suite. With an additional full guest bath with step-in shower, and central AC and a washer and vented dryer -- and with all utilities included in the monthly maintenance -- this designer diamond shines brighter than most.
Right by Central Park – merely seconds away from the Metropolitan Museum and close to everything exceptionally Eastside – this resplendent residence enjoys the benefits of its pet-friendly, full-service building: With a resident manager, seasoned staff, recently refreshed lobby, in-house gym, and a fabulous roof deck, life here by the park is easy and convenient. Ideal for entertaining and relaxing in style, this fresh, re-invented, soulful, feel-good find stands out for all the best reasons.
(Flip Tax: 2% Paid by Purchaser)
Property Details
Home Type
- Co-Op
Year Built
- Built in 1937
Lot Details
- West Facing Home
HOA Fees
- $3,339 Monthly HOA Fees
Interior Spaces
- Built-In Features
- Recessed Lighting
- Entrance Foyer
- Property Views
Kitchen
- Eat-In Kitchen
- Breakfast Bar
- Electric Oven
- Electric Cooktop
- Dishwasher
Flooring
- Wood
- Tile
Bedrooms and Bathrooms
- 1 Bedroom
- 2 Full Bathrooms
- Bidet
- Soaking Tub
Laundry
- Laundry in unit
- Dryer
- Washer
Utilities
- Central Air
- No Heating
Listing and Financial Details
- Legal Lot and Block 1002 / 01495
Community Details
Overview
- 54 Units
- Upper East Side Subdivision
- 12-Story Property
Amenities
- Laundry Facilities
Similar Homes in New York, NY
Home Values in the Area
Average Home Value in this Area
Property History
| Date | Event | Price | Change | Sq Ft Price |
|---|---|---|---|---|
| 04/22/2025 04/22/25 | Sold | $1,550,000 | -6.1% | -- |
| 01/13/2025 01/13/25 | Pending | -- | -- | -- |
| 11/01/2024 11/01/24 | For Sale | $1,650,000 | +6.5% | -- |
| 10/31/2024 10/31/24 | Off Market | $1,550,000 | -- | -- |
| 10/25/2024 10/25/24 | For Sale | $1,650,000 | -0.6% | -- |
| 11/27/2018 11/27/18 | Sold | $1,660,000 | 0.0% | $1,563 / Sq Ft |
| 05/21/2018 05/21/18 | For Sale | $1,660,000 | -5.1% | $1,563 / Sq Ft |
| 05/21/2018 05/21/18 | Pending | -- | -- | -- |
| 07/02/2015 07/02/15 | Sold | -- | -- | -- |
| 06/02/2015 06/02/15 | Pending | -- | -- | -- |
| 04/07/2015 04/07/15 | For Sale | $1,750,000 | -- | -- |
Tax History Compared to Growth
Agents Affiliated with this Home
-

Seller's Agent in 2025
Brian Lewis
Compass
(646) 228-7241
5 in this area
210 Total Sales
-

Seller's Agent in 2018
Bradley Mohr
Serhant
(626) 945-9857
63 Total Sales
-
A
Seller's Agent in 2015
Allison Utsch
Brown Harris Stevens Residential Sales LLC
(646) 286-3506
1 Total Sale
About This Building
Map
Source: Real Estate Board of New York (REBNY)
MLS Number: RLS11017988
- 40 E 84th St Unit 17A
- 40 E 84th St Unit 4CD
- 40 E 84th St Unit 4 A
- 25 E 83rd St Unit 9B
- 25 E 83rd St Unit 6 C
- 25 E 83rd St Unit 7 E
- 18 E 84th St Unit 6A
- 38 E 85th St Unit 3-E
- 30 E 85th St Unit 3G
- 30 E 85th St Unit 26/27B
- 40 E 83rd St Unit 8W
- 40 E 83rd St Unit 3 W
- 1025 5th Ave Unit 8GS
- 1025 5th Ave Unit 7AS
- 1025 5th Ave Unit 4SA
- 1025 5th Ave Unit 11EN
- 1025 5th Ave Unit 11CN
- 1025 5th Ave Unit 4GN
- 1025 5th Ave Unit 8AS
- 1025 5th Ave Unit 9 BN
