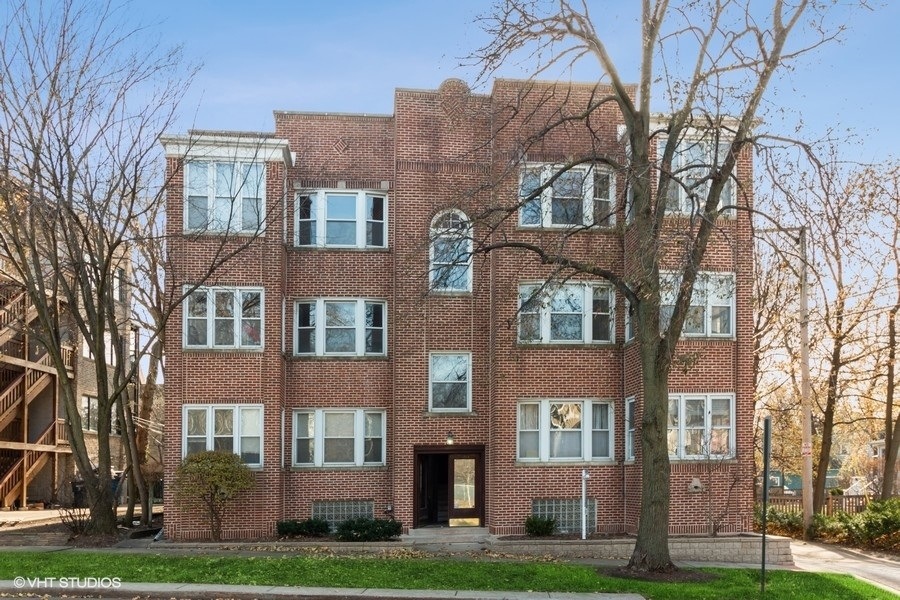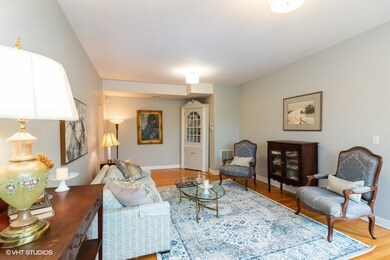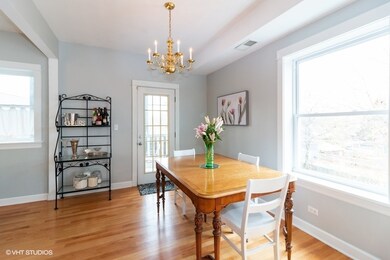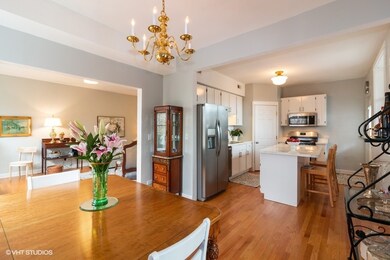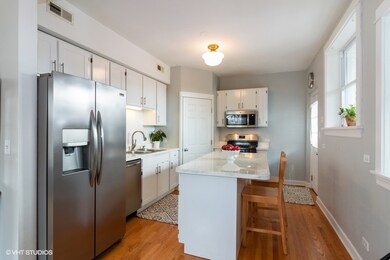
1114 Main St Unit 3W Evanston, IL 60202
Highlights
- Wood Flooring
- Screened Porch
- Formal Dining Room
- Evanston Township High School Rated A+
- Home Office
- 1-minute walk to Grey Park
About This Home
As of March 2023PRISTINE, UPDATED 2 BEDROOM / 2 BATH CONDO WITH OFFICE and SCREENED PORCH .... Rarely available, this spacious, naturally sunlit condo with beautiful hardwood floors through-out, is an awesome place to call home! Updated Kitchen features newer SS appliances, new backsplash and large center island opening to a large Dining Room area and private Screened Porch - a wonderful place for that cozy cup of coffee, wine, reading or entertaining. Huge Living Room offers enough space for several seating areas. The spacious Primary Bedroom has a walk-in closet and lovely, bright tandem room - currently used as an Office. There is an additional 2nd large Bedroom with great closet space, two updated full Bathrooms and in-unit Washer/Dryer. Central Air. Huge Storage Unit in basement. Assigned, non-deeded Parking Space available for $65. Walk to Metra, "L", restaurants, shopping and Lake. This unit won't last long! Schedule your showing today!
Last Agent to Sell the Property
Real Broker LLC License #475137686 Listed on: 01/13/2023
Co-Listed By
DeeAnn Nicholas
Coldwell Banker Realty License #471020645
Property Details
Home Type
- Condominium
Est. Annual Taxes
- $5,666
Year Built
- Built in 1920 | Remodeled in 2002
HOA Fees
- $360 Monthly HOA Fees
Home Design
- Brick Exterior Construction
- Concrete Perimeter Foundation
Interior Spaces
- 1,500 Sq Ft Home
- 3-Story Property
- Living Room
- Formal Dining Room
- Home Office
- Screened Porch
- Storage
- Wood Flooring
Kitchen
- Range
- Microwave
- Dishwasher
Bedrooms and Bathrooms
- 2 Bedrooms
- 2 Potential Bedrooms
- Walk-In Closet
- 2 Full Bathrooms
- Soaking Tub
- Separate Shower
Laundry
- Laundry in Bathroom
- Washer and Dryer Hookup
Unfinished Basement
- Basement Fills Entire Space Under The House
- Basement Storage
Home Security
Parking
- 1 Parking Space
- Leased Parking
- Uncovered Parking
- Off Alley Parking
Schools
- Oakton Elementary School
- Chute Middle School
- Evanston Twp High School
Utilities
- Forced Air Heating and Cooling System
- Heating System Uses Natural Gas
- 100 Amp Service
- Lake Michigan Water
Listing and Financial Details
- Homeowner Tax Exemptions
Community Details
Overview
- Association fees include water, insurance, exterior maintenance, lawn care, scavenger, snow removal
- 6 Units
- Elizabeth Association, Phone Number (224) 785-1135
- Condo
Pet Policy
- Pets up to 45 lbs
- Dogs and Cats Allowed
Additional Features
- Community Storage Space
- Storm Screens
Ownership History
Purchase Details
Home Financials for this Owner
Home Financials are based on the most recent Mortgage that was taken out on this home.Purchase Details
Home Financials for this Owner
Home Financials are based on the most recent Mortgage that was taken out on this home.Purchase Details
Home Financials for this Owner
Home Financials are based on the most recent Mortgage that was taken out on this home.Purchase Details
Home Financials for this Owner
Home Financials are based on the most recent Mortgage that was taken out on this home.Purchase Details
Home Financials for this Owner
Home Financials are based on the most recent Mortgage that was taken out on this home.Purchase Details
Home Financials for this Owner
Home Financials are based on the most recent Mortgage that was taken out on this home.Purchase Details
Home Financials for this Owner
Home Financials are based on the most recent Mortgage that was taken out on this home.Similar Homes in Evanston, IL
Home Values in the Area
Average Home Value in this Area
Purchase History
| Date | Type | Sale Price | Title Company |
|---|---|---|---|
| Warranty Deed | $324,000 | Burnet Title | |
| Warranty Deed | $280,000 | Chicago Title | |
| Warranty Deed | $240,000 | Stewart Title Company | |
| Warranty Deed | $345,000 | Stewart Title Of Illinois | |
| Warranty Deed | $345,000 | Stewart Title Of Illinois | |
| Warranty Deed | $262,000 | -- | |
| Warranty Deed | $220,000 | Chicago Title Insurance Co |
Mortgage History
| Date | Status | Loan Amount | Loan Type |
|---|---|---|---|
| Open | $259,040 | New Conventional | |
| Previous Owner | $210,000 | New Conventional | |
| Previous Owner | $216,000 | New Conventional | |
| Previous Owner | $245,000 | Unknown | |
| Previous Owner | $217,000 | Unknown | |
| Previous Owner | $209,000 | Unknown | |
| Previous Owner | $209,600 | No Value Available | |
| Previous Owner | $209,000 | No Value Available | |
| Closed | $26,000 | No Value Available |
Property History
| Date | Event | Price | Change | Sq Ft Price |
|---|---|---|---|---|
| 03/09/2023 03/09/23 | Sold | $323,800 | 0.0% | $216 / Sq Ft |
| 01/18/2023 01/18/23 | Pending | -- | -- | -- |
| 01/13/2023 01/13/23 | For Sale | $323,800 | +15.6% | $216 / Sq Ft |
| 04/19/2018 04/19/18 | Sold | $280,000 | -3.4% | $187 / Sq Ft |
| 03/07/2018 03/07/18 | Pending | -- | -- | -- |
| 03/02/2018 03/02/18 | For Sale | $290,000 | +20.8% | $193 / Sq Ft |
| 12/09/2013 12/09/13 | Sold | $240,000 | -4.0% | -- |
| 10/09/2013 10/09/13 | Pending | -- | -- | -- |
| 09/12/2013 09/12/13 | For Sale | $250,000 | -- | -- |
Tax History Compared to Growth
Tax History
| Year | Tax Paid | Tax Assessment Tax Assessment Total Assessment is a certain percentage of the fair market value that is determined by local assessors to be the total taxable value of land and additions on the property. | Land | Improvement |
|---|---|---|---|---|
| 2024 | $5,942 | $30,193 | $2,438 | $27,755 |
| 2023 | $5,655 | $30,193 | $2,438 | $27,755 |
| 2022 | $5,655 | $30,193 | $2,438 | $27,755 |
| 2021 | $5,666 | $24,399 | $1,418 | $22,981 |
| 2020 | $5,650 | $24,399 | $1,418 | $22,981 |
| 2019 | $5,552 | $26,818 | $1,418 | $25,400 |
| 2018 | $5,259 | $22,378 | $1,196 | $21,182 |
| 2017 | $5,137 | $22,378 | $1,196 | $21,182 |
| 2016 | $5,736 | $22,378 | $1,196 | $21,182 |
| 2015 | $6,529 | $24,007 | $997 | $23,010 |
| 2014 | $7,676 | $28,499 | $997 | $27,502 |
| 2013 | $6,807 | $28,499 | $997 | $27,502 |
Agents Affiliated with this Home
-

Seller's Agent in 2023
Vicki Nelson
Real Broker LLC
(847) 962-3739
47 Total Sales
-
D
Seller Co-Listing Agent in 2023
DeeAnn Nicholas
Coldwell Banker Realty
-

Buyer's Agent in 2023
Lisa Miceli
Jameson Sotheby's International Realty
(847) 736-2440
124 Total Sales
-

Seller's Agent in 2018
Helen Madden
Coldwell Banker Realty
(847) 845-8805
22 Total Sales
-
F
Buyer's Agent in 2018
Fern Allison
BHHS KoenigRubloff RealtyGroup
-

Seller's Agent in 2013
Dale Lubotsky
Jameson Sotheby's International Realty
(847) 274-2670
69 Total Sales
Map
Source: Midwest Real Estate Data (MRED)
MLS Number: 11700637
APN: 11-19-300-044-1003
- 835 Ridge Ave Unit 507
- 835 Ridge Ave Unit 408
- 835 Ridge Ave Unit 508
- 737 Ridge Ave Unit 2E
- 832 Washington St Unit 2E
- 1021 Ridge Ct
- SAN JUAN GRANDE La Cascabela
- 1022 Elmwood Ave
- 1025 Wesley Ave
- 828 Monroe St
- 1520 Washington St
- 1021 South Blvd
- 555 Elmwood Ave Unit 1
- 515 Main St Unit 709
- 643 Custer Ave
- 515 Ridge Ave
- 1232 Ridge Ave
- 502 Lee St Unit 3
- 1611 Cleveland St
- 714 Seward St
