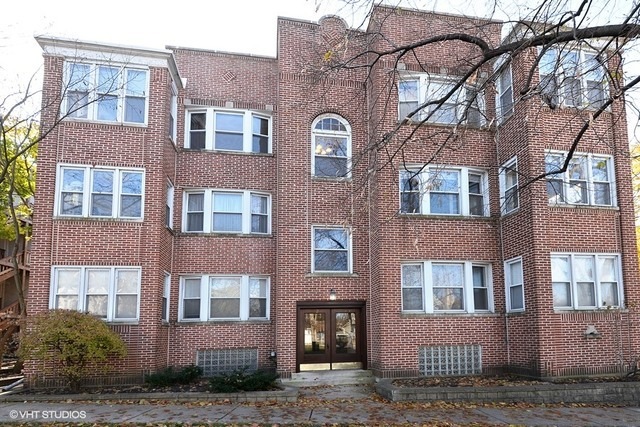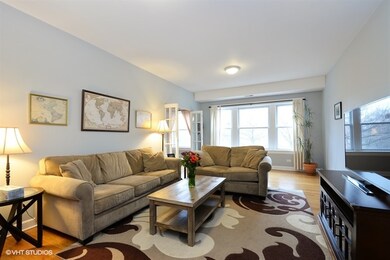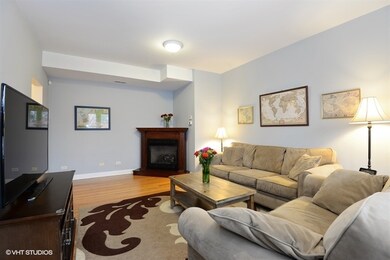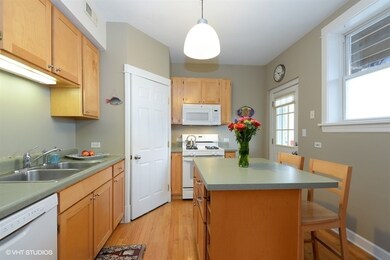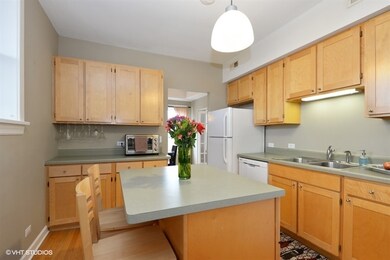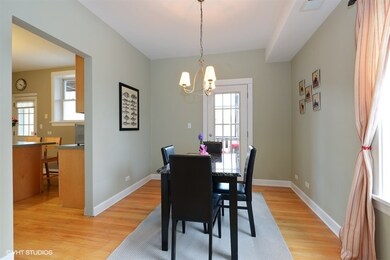
1114 Main St Unit 3W Evanston, IL 60202
Highlights
- Wood Flooring
- Sun or Florida Room
- Screened Porch
- Evanston Township High School Rated A+
- Walk-In Pantry
- 1-minute walk to Grey Park
About This Home
As of March 2023Lovely updated condo with great light. Newer windows, hardwood floors. Beautiful kitchen with Shaker cabinets, newer appliances, island with 2 chairs. Pantry for storage and furnace. Separate dining room with door that leads to a fabulous private screened porch. French doors lead into the living room, there is a corner fireplace, with gas logs and remote. Also wall mounted Dyson Vacuum. Master bedroom has a huge walk in closet including a security safe and a lovely tandem sitting room, currently used as a nursery. There are two full bathrooms, one has a walk in shower and full size newer washer and dryer. Second bathroom has a tub with shower. Central air. Huge storage locker in the basement. Parking spot is available for $65 month. A nice yard for grilling. Walk to Metra,"l" restaurants, Vogue famous fabric store and the lake. Move in ready.
Last Agent to Sell the Property
Coldwell Banker Realty License #475132849 Listed on: 03/02/2018

Last Buyer's Agent
Fern Allison
BHHS KoenigRubloff RealtyGroup
Property Details
Home Type
- Condominium
Est. Annual Taxes
- $5,942
Year Built
- 1920
Lot Details
- Southern Exposure
- East or West Exposure
HOA Fees
- $310 per month
Home Design
- Brick Exterior Construction
- Slab Foundation
Interior Spaces
- Gas Log Fireplace
- Sun or Florida Room
- Screened Porch
- Storage
- Washer and Dryer Hookup
- Wood Flooring
- Unfinished Basement
- Basement Fills Entire Space Under The House
Kitchen
- Walk-In Pantry
- Oven or Range
- Microwave
- Dishwasher
- Kitchen Island
Bedrooms and Bathrooms
- Walk-In Closet
- Soaking Tub
- Separate Shower
Home Security
Parking
- Parking Available
- Off Alley Parking
Eco-Friendly Details
- North or South Exposure
Utilities
- Forced Air Heating and Cooling System
- Heating System Uses Gas
- Lake Michigan Water
Listing and Financial Details
- Homeowner Tax Exemptions
Community Details
Pet Policy
- Pets Allowed
Security
- Storm Screens
Ownership History
Purchase Details
Home Financials for this Owner
Home Financials are based on the most recent Mortgage that was taken out on this home.Purchase Details
Home Financials for this Owner
Home Financials are based on the most recent Mortgage that was taken out on this home.Purchase Details
Home Financials for this Owner
Home Financials are based on the most recent Mortgage that was taken out on this home.Purchase Details
Home Financials for this Owner
Home Financials are based on the most recent Mortgage that was taken out on this home.Purchase Details
Home Financials for this Owner
Home Financials are based on the most recent Mortgage that was taken out on this home.Purchase Details
Home Financials for this Owner
Home Financials are based on the most recent Mortgage that was taken out on this home.Purchase Details
Home Financials for this Owner
Home Financials are based on the most recent Mortgage that was taken out on this home.Similar Homes in Evanston, IL
Home Values in the Area
Average Home Value in this Area
Purchase History
| Date | Type | Sale Price | Title Company |
|---|---|---|---|
| Warranty Deed | $324,000 | Burnet Title | |
| Warranty Deed | $280,000 | Chicago Title | |
| Warranty Deed | $240,000 | Stewart Title Company | |
| Warranty Deed | $345,000 | Stewart Title Of Illinois | |
| Warranty Deed | $345,000 | Stewart Title Of Illinois | |
| Warranty Deed | $262,000 | -- | |
| Warranty Deed | $220,000 | Chicago Title Insurance Co |
Mortgage History
| Date | Status | Loan Amount | Loan Type |
|---|---|---|---|
| Open | $259,040 | New Conventional | |
| Previous Owner | $210,000 | New Conventional | |
| Previous Owner | $216,000 | New Conventional | |
| Previous Owner | $245,000 | Unknown | |
| Previous Owner | $217,000 | Unknown | |
| Previous Owner | $209,000 | Unknown | |
| Previous Owner | $209,600 | No Value Available | |
| Previous Owner | $209,000 | No Value Available | |
| Closed | $26,000 | No Value Available |
Property History
| Date | Event | Price | Change | Sq Ft Price |
|---|---|---|---|---|
| 03/09/2023 03/09/23 | Sold | $323,800 | 0.0% | $216 / Sq Ft |
| 01/18/2023 01/18/23 | Pending | -- | -- | -- |
| 01/13/2023 01/13/23 | For Sale | $323,800 | +15.6% | $216 / Sq Ft |
| 04/19/2018 04/19/18 | Sold | $280,000 | -3.4% | $187 / Sq Ft |
| 03/07/2018 03/07/18 | Pending | -- | -- | -- |
| 03/02/2018 03/02/18 | For Sale | $290,000 | +20.8% | $193 / Sq Ft |
| 12/09/2013 12/09/13 | Sold | $240,000 | -4.0% | -- |
| 10/09/2013 10/09/13 | Pending | -- | -- | -- |
| 09/12/2013 09/12/13 | For Sale | $250,000 | -- | -- |
Tax History Compared to Growth
Tax History
| Year | Tax Paid | Tax Assessment Tax Assessment Total Assessment is a certain percentage of the fair market value that is determined by local assessors to be the total taxable value of land and additions on the property. | Land | Improvement |
|---|---|---|---|---|
| 2024 | $5,942 | $30,193 | $2,438 | $27,755 |
| 2023 | $5,655 | $30,193 | $2,438 | $27,755 |
| 2022 | $5,655 | $30,193 | $2,438 | $27,755 |
| 2021 | $5,666 | $24,399 | $1,418 | $22,981 |
| 2020 | $5,650 | $24,399 | $1,418 | $22,981 |
| 2019 | $5,552 | $26,818 | $1,418 | $25,400 |
| 2018 | $5,259 | $22,378 | $1,196 | $21,182 |
| 2017 | $5,137 | $22,378 | $1,196 | $21,182 |
| 2016 | $5,736 | $22,378 | $1,196 | $21,182 |
| 2015 | $6,529 | $24,007 | $997 | $23,010 |
| 2014 | $7,676 | $28,499 | $997 | $27,502 |
| 2013 | $6,807 | $28,499 | $997 | $27,502 |
Agents Affiliated with this Home
-
Vicki Nelson

Seller's Agent in 2023
Vicki Nelson
Real Broker LLC
(847) 962-3739
47 Total Sales
-
D
Seller Co-Listing Agent in 2023
DeeAnn Nicholas
Coldwell Banker Realty
-
Lisa Miceli

Buyer's Agent in 2023
Lisa Miceli
Jameson Sotheby's International Realty
(847) 736-2440
126 Total Sales
-
Helen Madden

Seller's Agent in 2018
Helen Madden
Coldwell Banker Realty
(847) 845-8805
21 Total Sales
-

Buyer's Agent in 2018
Fern Allison
BHHS KoenigRubloff RealtyGroup
-
Dale Lubotsky

Seller's Agent in 2013
Dale Lubotsky
Jameson Sotheby's International Realty
(847) 274-2670
67 Total Sales
Map
Source: Midwest Real Estate Data (MRED)
MLS Number: MRD09871379
APN: 11-19-300-044-1003
- 1018 Main St Unit 3
- 911 Maple Ave Unit 1N
- 737 Ridge Ave Unit 2E
- 832 Washington St Unit 2E
- 827 Madison St
- SAN JUAN GRANDE La Cascabela
- 1022 Elmwood Ave
- 1025 Wesley Ave
- 1520 Washington St
- 1021 South Blvd
- 555 Elmwood Ave Unit 1
- 1142 Wesley Ave
- 811 South Blvd
- 1524 Cleveland St
- 1615 Monroe St Unit 3N
- 518 Asbury Ave
- 1232 Ridge Ave
- 502 Lee St Unit 3
- 936 Hinman Ave Unit 1S
- 817 Hinman Ave Unit 4W
