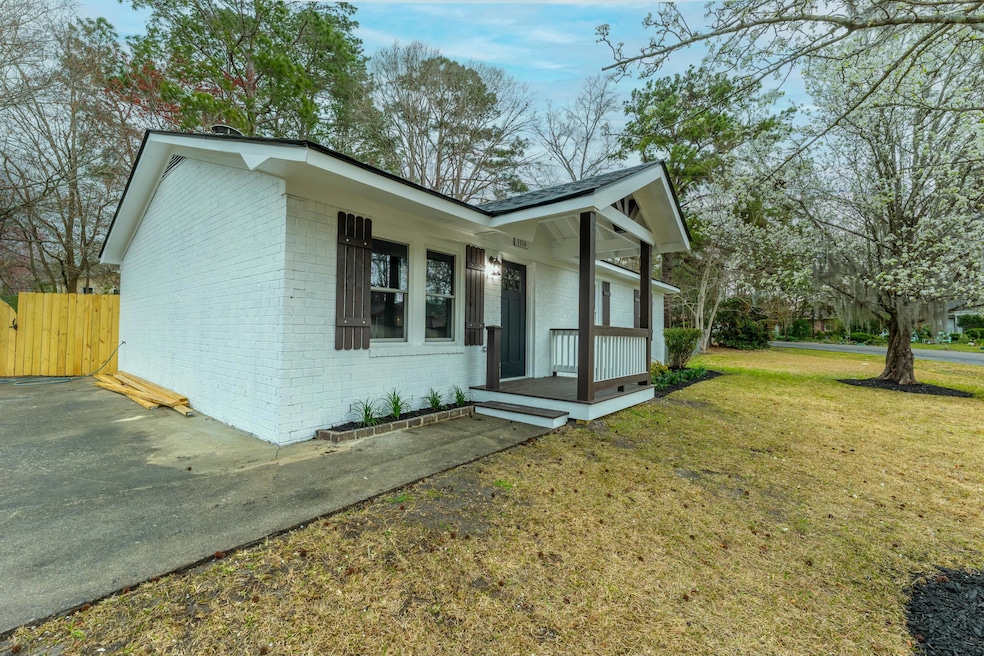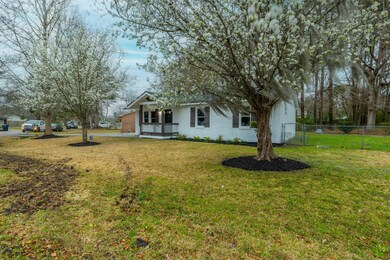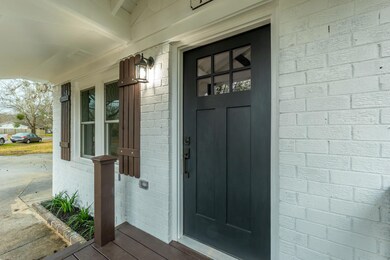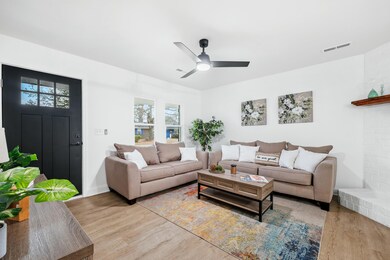
1114 Margaret Dr Ladson, SC 29456
Highlights
- High Ceiling
- Front Porch
- Central Air
- Ashley Ridge High School Rated A-
- Screened Patio
- Ceiling Fan
About This Home
As of June 2025Welcome to 1114 Margaret Dr, a beautifully updated 3-bedroom, 2-bathroom home in the charming community of Fairlawn! From the moment you arrive, you'll appreciate the inviting curb appeal and modern upgrades that make this home truly stand out.Step inside to discover a bright and airy living space featuring luxury vinyl plank (LVP) flooring, providing both durability and style. The open-concept design creates a seamless flow between the living, dining, and kitchen areas--perfect for everyday living and entertaining. The kitchen has been refreshed with brand-new appliances, ensuring a contemporary and functional space for cooking and gathering.This home boasts two fully remodeled bathrooms, designed with modern fixtures and finishes to offer a spa-like experience.The spacious primary suite provides a peaceful retreat, while the additional bedrooms offer versatility for guests, a home office, or a playroom.Outside, the large screened-in porch is an ideal spot for morning coffee or relaxing in the evening, protected from the elements. The expansive fenced-in backyard provides ample space for outdoor activities, gardening, or even future additions like a fire pit or play areaperfect for enjoying the beautiful Carolina weather.With recent updates including a brand-new roof and a new HVAC system, you can move in with peace of mind, knowing that major upgrades have already been taken care of. Conveniently located near local shops, dining, schools, and parks, this home offers both comfort and convenience.
Last Agent to Sell the Property
RE/MAX Southern Shores License #117721 Listed on: 03/06/2025

Home Details
Home Type
- Single Family
Est. Annual Taxes
- $1,344
Year Built
- Built in 1979
Lot Details
- 9,148 Sq Ft Lot
Home Design
- Brick Foundation
- Slab Foundation
- Architectural Shingle Roof
Interior Spaces
- 1,107 Sq Ft Home
- 1-Story Property
- Smooth Ceilings
- High Ceiling
- Ceiling Fan
- Window Treatments
- Living Room with Fireplace
Bedrooms and Bathrooms
- 3 Bedrooms
- 2 Full Bathrooms
Outdoor Features
- Screened Patio
- Front Porch
Schools
- Oakbrook Elementary School
- Gregg Middle School
- Summerville High School
Utilities
- Central Air
- Heating Available
Community Details
- Fairlawn Subdivision
Ownership History
Purchase Details
Home Financials for this Owner
Home Financials are based on the most recent Mortgage that was taken out on this home.Purchase Details
Home Financials for this Owner
Home Financials are based on the most recent Mortgage that was taken out on this home.Purchase Details
Purchase Details
Similar Homes in the area
Home Values in the Area
Average Home Value in this Area
Purchase History
| Date | Type | Sale Price | Title Company |
|---|---|---|---|
| Deed | $302,500 | None Listed On Document | |
| Deed | $302,500 | None Listed On Document | |
| Deed | $160,000 | None Listed On Document | |
| Deed | $160,000 | None Listed On Document | |
| Interfamily Deed Transfer | -- | None Available | |
| Deed Of Distribution | -- | None Available |
Mortgage History
| Date | Status | Loan Amount | Loan Type |
|---|---|---|---|
| Open | $297,020 | FHA | |
| Closed | $297,020 | FHA | |
| Previous Owner | $235,000 | Construction | |
| Previous Owner | $112,000 | Unknown |
Property History
| Date | Event | Price | Change | Sq Ft Price |
|---|---|---|---|---|
| 06/11/2025 06/11/25 | Sold | $302,500 | +1.2% | $273 / Sq Ft |
| 05/08/2025 05/08/25 | Price Changed | $299,000 | -0.3% | $270 / Sq Ft |
| 03/06/2025 03/06/25 | For Sale | $299,900 | +87.4% | $271 / Sq Ft |
| 12/20/2024 12/20/24 | Sold | $160,000 | -8.6% | $145 / Sq Ft |
| 11/22/2024 11/22/24 | For Sale | $175,000 | -- | $159 / Sq Ft |
Tax History Compared to Growth
Tax History
| Year | Tax Paid | Tax Assessment Tax Assessment Total Assessment is a certain percentage of the fair market value that is determined by local assessors to be the total taxable value of land and additions on the property. | Land | Improvement |
|---|---|---|---|---|
| 2024 | $1,485 | $9,931 | $2,600 | $7,331 |
| 2023 | $1,485 | $6,907 | $1,600 | $5,307 |
| 2022 | $1,328 | $7,040 | $1,600 | $5,440 |
| 2021 | $900 | $4,490 | $1,220 | $3,270 |
| 2020 | $821 | $3,490 | $600 | $2,890 |
| 2019 | $848 | $3,490 | $600 | $2,890 |
| 2018 | $2,543 | $3,490 | $600 | $2,890 |
| 2017 | $639 | $3,490 | $600 | $2,890 |
| 2016 | $629 | $3,490 | $600 | $2,890 |
| 2015 | $627 | $3,490 | $600 | $2,890 |
| 2014 | $597 | $84,870 | $0 | $0 |
| 2013 | -- | $3,390 | $0 | $0 |
Agents Affiliated with this Home
-
Erica Phillips

Seller's Agent in 2025
Erica Phillips
RE/MAX
(843) 371-9939
128 Total Sales
-
Molly Lawson
M
Buyer's Agent in 2025
Molly Lawson
Carolina One Real Estate
(843) 371-4431
111 Total Sales
-
Aubrey Purvis
A
Seller's Agent in 2024
Aubrey Purvis
JPAR Magnolia Group
(803) 315-7785
37 Total Sales
Map
Source: CHS Regional MLS
MLS Number: 25005994
APN: 154-10-08-025
- 9630 Crosscut Dr
- 4500 Winterwood Place
- 4504 Winterwood Place
- 160 Mickler Dr
- 4013 Ladson Rd
- 219 Tuscany Ct
- 4005 Ladson Rd
- 143 Mickler Dr
- 112 Brookhaven Way
- 186 Two Pond Loop
- 106 Shirley Dr
- 224 Two Pond Loop
- 9612 Hoot Owl Ave
- 203 Oakmont Ave Unit B
- 107 Hickory Ln Unit C
- 110 Instructor Ct
- 67 Regency Oaks Dr
- 111 Elmwood Ave Unit A
- 102 Elmwood Ave
- 314 Beverly Dr






