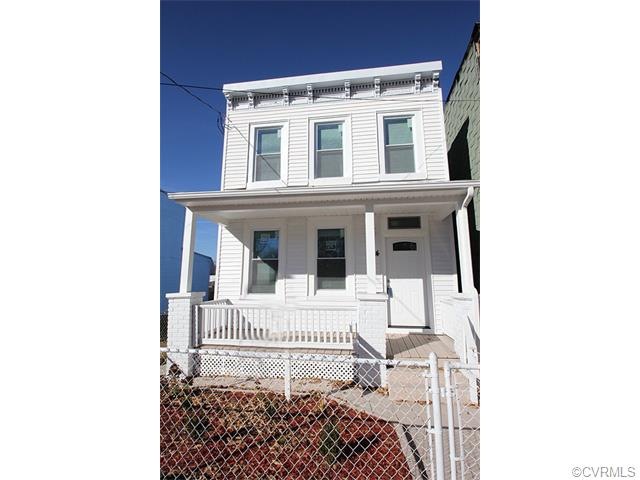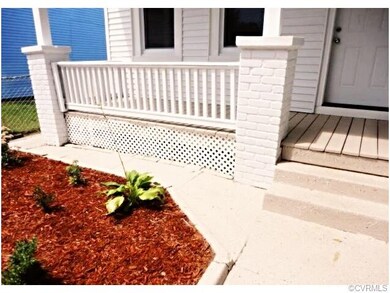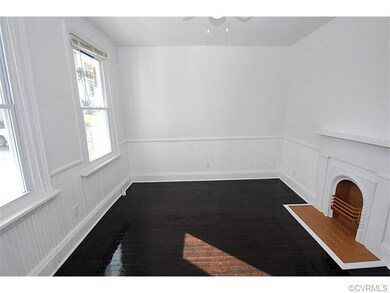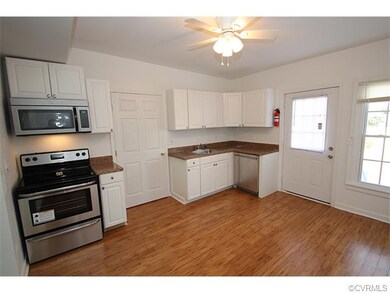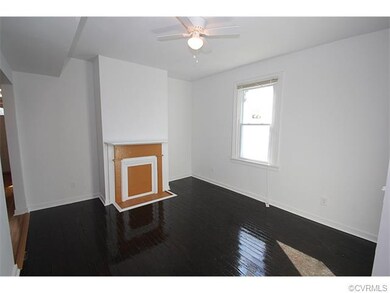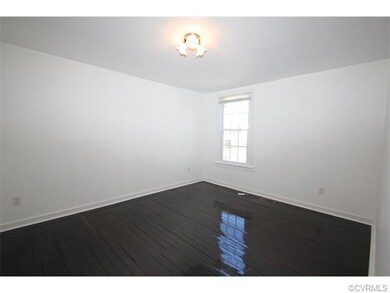
1114 N 24th St Richmond, VA 23223
Fairmount NeighborhoodHighlights
- Wood Flooring
- Open High School Rated A+
- Central Air
About This Home
As of July 2019This two-story renovated historic home exudes “Old Richmond Charm” with three bedrooms, two full baths, formal living and dining rooms with refinished hardwood floors all centered by the original fireplace. The spacious “Renovated” Eat-in Kitchen boasts new stainless steel appliances, ceramic tile floors, modern counter-tops and an abundance of custom white cabinetry, perfect for the chef of the house. Key cosmetic features include, new roof, vinyl siding, new insulation, plumbing, electrical, HVAC system, duct work, energy
efficient hot water tank & windows. You will find brand new bamboo floors throughout the common areas with the original refinished hardwoods within the bedrooms, formal dining and living areas to accentuate that Historic touch! Two full baths, one on each level, both featuring new ceramic tiles, fixtures and modern vanities. This Church Hill home has endless possibilities, full of Historic character, yet with modern upgrades. Nestled in the historic part of Church Hill, within minutes to downtown, universities, shops and attractions. Don't miss this wonderful experience to own such a unique home! Seller is offering a Home Warranty & $3,000 toward closing costs!
Last Agent to Sell the Property
The Hogan Group Real Estate License #0225093823 Listed on: 03/04/2015

Home Details
Home Type
- Single Family
Est. Annual Taxes
- $3,960
Year Built
- 1900
Home Design
- Composition Roof
Interior Spaces
- Property has 2 Levels
Flooring
- Wood
- Ceramic Tile
Bedrooms and Bathrooms
- 3 Bedrooms
- 2 Full Bathrooms
Utilities
- Central Air
- Heat Pump System
Listing and Financial Details
- Assessor Parcel Number E0000517007
Ownership History
Purchase Details
Home Financials for this Owner
Home Financials are based on the most recent Mortgage that was taken out on this home.Purchase Details
Home Financials for this Owner
Home Financials are based on the most recent Mortgage that was taken out on this home.Purchase Details
Home Financials for this Owner
Home Financials are based on the most recent Mortgage that was taken out on this home.Purchase Details
Purchase Details
Home Financials for this Owner
Home Financials are based on the most recent Mortgage that was taken out on this home.Purchase Details
Home Financials for this Owner
Home Financials are based on the most recent Mortgage that was taken out on this home.Similar Homes in Richmond, VA
Home Values in the Area
Average Home Value in this Area
Purchase History
| Date | Type | Sale Price | Title Company |
|---|---|---|---|
| Warranty Deed | $256,000 | Attorney | |
| Warranty Deed | $116,000 | -- | |
| Special Warranty Deed | $19,500 | -- | |
| Trustee Deed | $125,483 | -- | |
| Warranty Deed | $69,900 | -- | |
| Special Warranty Deed | $69,900 | -- |
Mortgage History
| Date | Status | Loan Amount | Loan Type |
|---|---|---|---|
| Open | $204,800 | New Conventional | |
| Previous Owner | $109,000 | New Conventional | |
| Previous Owner | $114,800 | New Conventional |
Property History
| Date | Event | Price | Change | Sq Ft Price |
|---|---|---|---|---|
| 07/08/2019 07/08/19 | Sold | $256,000 | +2.8% | $185 / Sq Ft |
| 05/19/2019 05/19/19 | Pending | -- | -- | -- |
| 05/15/2019 05/15/19 | For Sale | $249,000 | +117.0% | $180 / Sq Ft |
| 04/24/2015 04/24/15 | Sold | $114,750 | -8.2% | $83 / Sq Ft |
| 03/06/2015 03/06/15 | Pending | -- | -- | -- |
| 03/04/2015 03/04/15 | For Sale | $124,950 | +540.8% | $90 / Sq Ft |
| 12/20/2013 12/20/13 | Sold | $19,500 | 0.0% | $14 / Sq Ft |
| 11/15/2013 11/15/13 | Pending | -- | -- | -- |
| 10/10/2013 10/10/13 | For Sale | $19,500 | -- | $14 / Sq Ft |
Tax History Compared to Growth
Tax History
| Year | Tax Paid | Tax Assessment Tax Assessment Total Assessment is a certain percentage of the fair market value that is determined by local assessors to be the total taxable value of land and additions on the property. | Land | Improvement |
|---|---|---|---|---|
| 2025 | $3,960 | $330,000 | $71,000 | $259,000 |
| 2024 | $3,852 | $321,000 | $68,000 | $253,000 |
| 2023 | $3,528 | $294,000 | $68,000 | $226,000 |
| 2022 | $3,024 | $252,000 | $46,000 | $206,000 |
| 2021 | $2,700 | $235,000 | $35,000 | $200,000 |
| 2020 | $2,700 | $225,000 | $35,000 | $190,000 |
| 2019 | $1,740 | $145,000 | $25,000 | $120,000 |
| 2018 | $1,404 | $117,000 | $20,000 | $97,000 |
| 2017 | $1,380 | $115,000 | $20,000 | $95,000 |
| 2016 | $1,380 | $115,000 | $20,000 | $95,000 |
| 2015 | $852 | $125,000 | $20,000 | $105,000 |
| 2014 | $852 | $71,000 | $20,000 | $51,000 |
Agents Affiliated with this Home
-
Joey Schihl

Seller's Agent in 2019
Joey Schihl
Real Broker LLC
(804) 347-9544
13 Total Sales
-
Shannon Milligan

Buyer's Agent in 2019
Shannon Milligan
Real Broker LLC
(804) 248-8207
137 Total Sales
-
Mike Hogan

Seller's Agent in 2015
Mike Hogan
The Hogan Group Real Estate
(804) 655-0751
1 in this area
1,032 Total Sales
-
Jesse Booth

Buyer's Agent in 2015
Jesse Booth
Tattershall Real Estate
(804) 615-3098
1 in this area
7 Total Sales
-
Trina Jones

Seller's Agent in 2013
Trina Jones
Teammates In Real Estate Inc
39 Total Sales
-
M
Seller Co-Listing Agent in 2013
Michael Henry
Samson Properties
(804) 491-9208
Map
Source: Central Virginia Regional MLS
MLS Number: 1504416
APN: E000-0517-007
- 1121 N 22nd St
- 2313 Fairmount Ave
- 2207 Fairmount Ave
- 2318 Fairmount Ave
- 2205 Fairmount Ave
- 2522 Q St
- 1101 N 21st St
- 2326 Burton St
- 1207 N 21st St
- 1912 Carrington St
- 909 N 24th St
- 1118 N 27th St
- 2005 R St
- 1407 N 22nd St
- 1314 N 27th St
- 2001 R St
- 1415 N 25th St
- 2221 Venable St
- 1204 N 20th St
- 2211 Venable St
