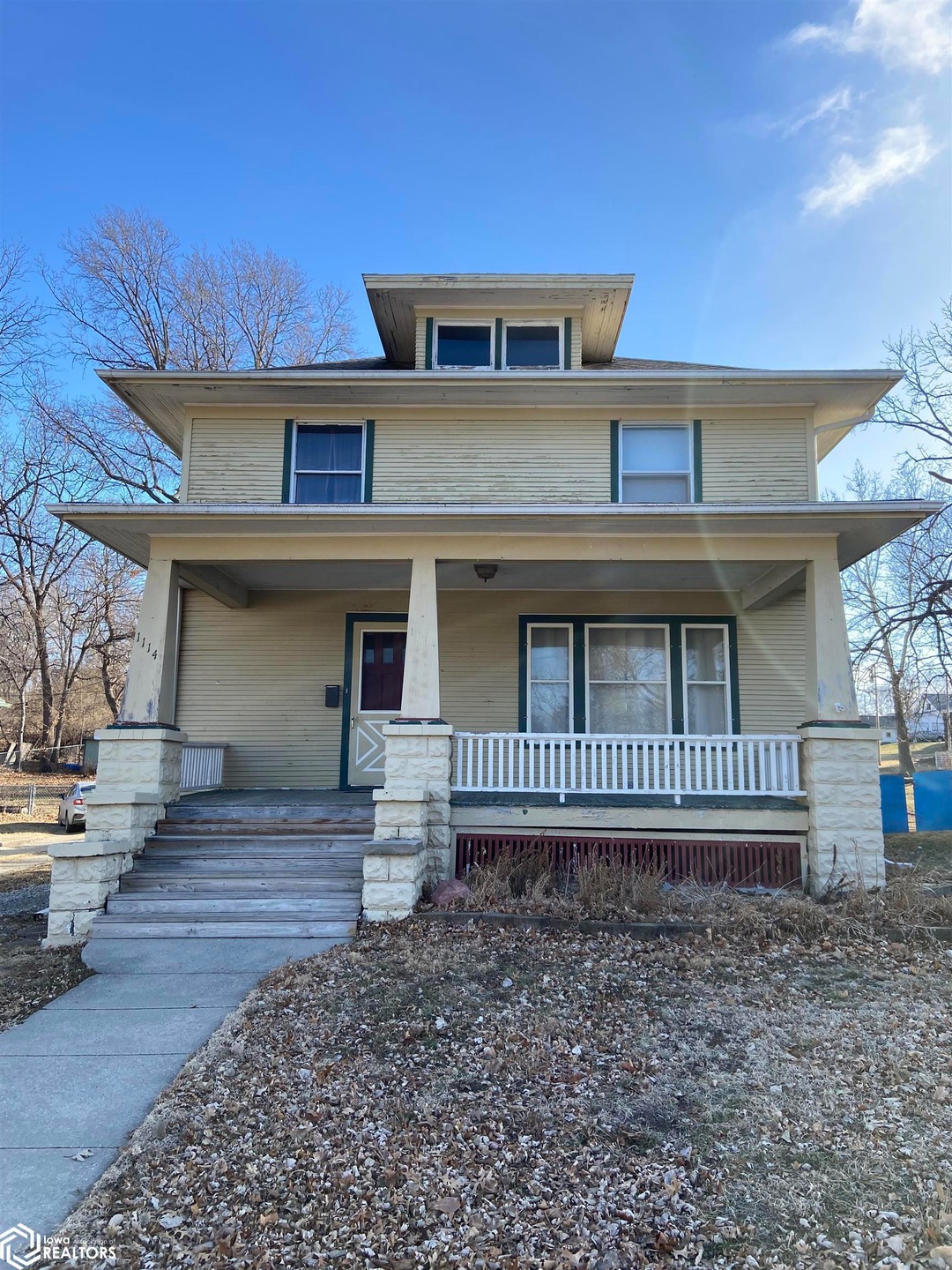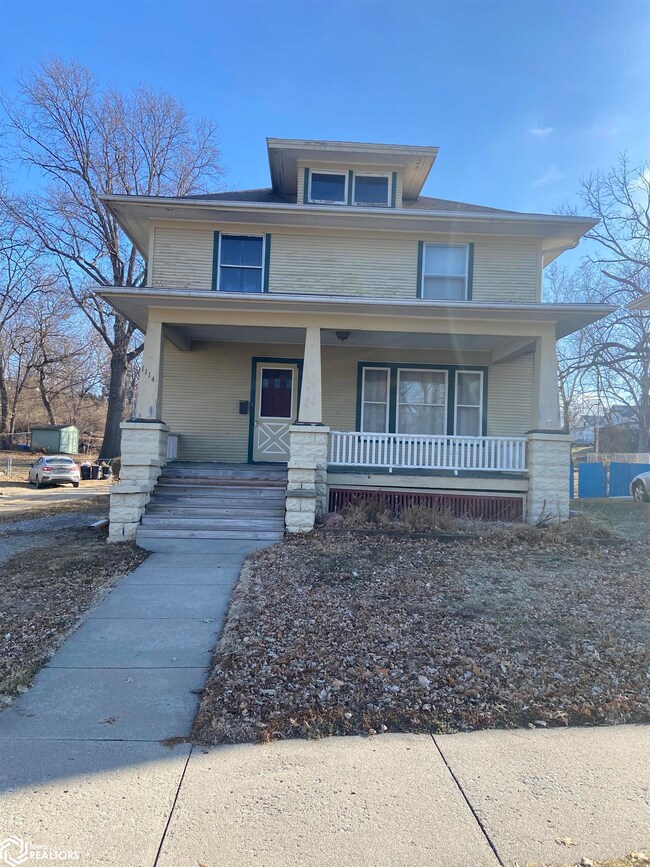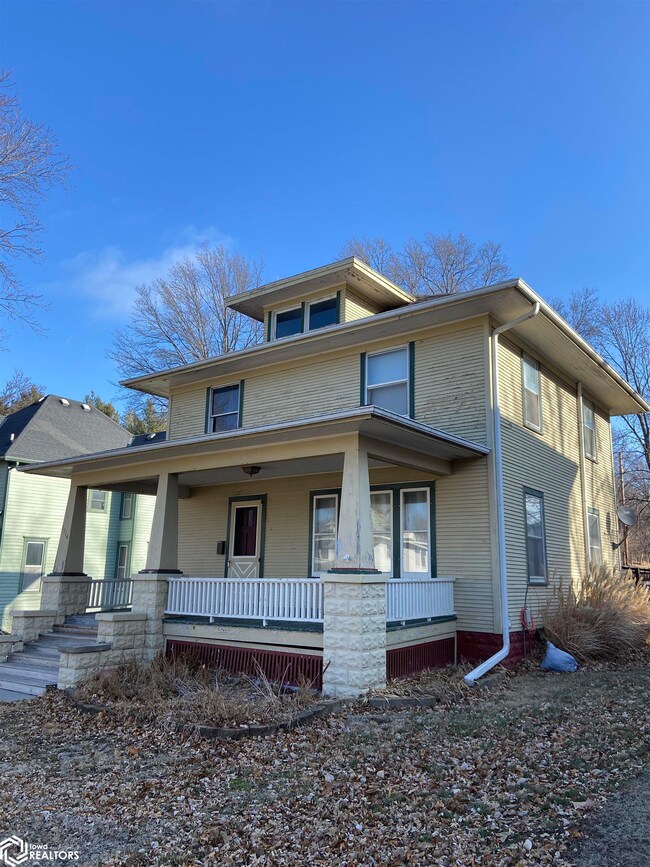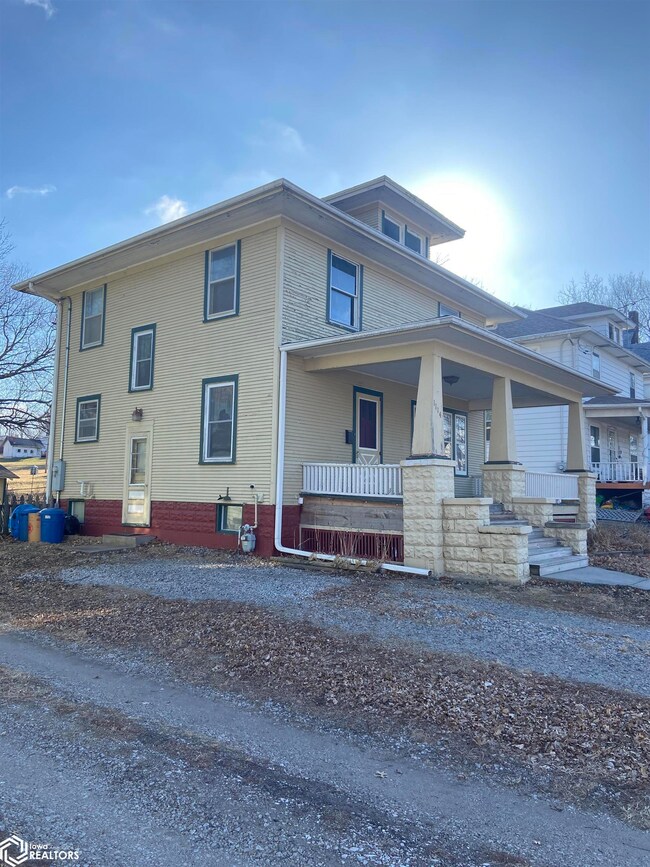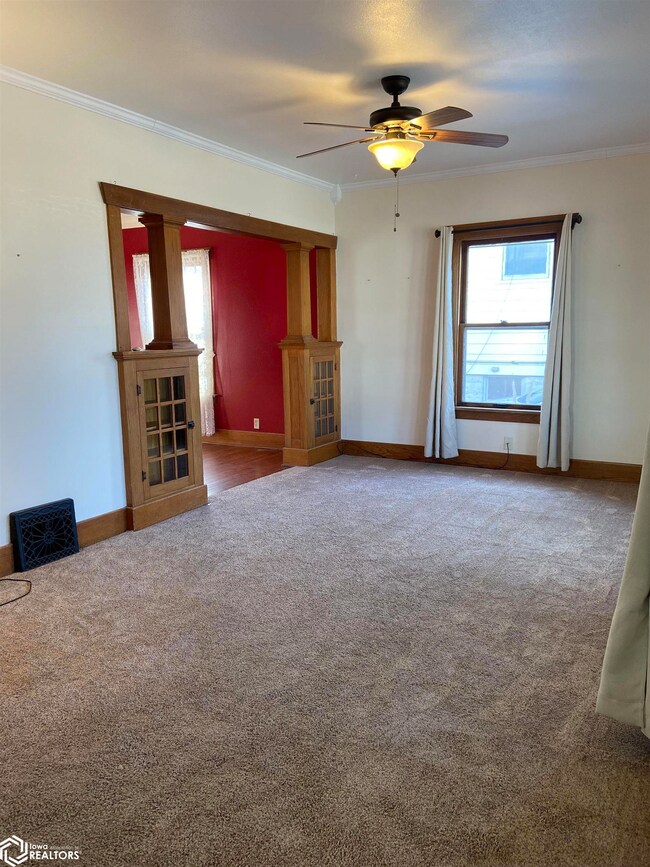
1114 N 8th St Red Oak, IA 51566
Highlights
- Deck
- The kitchen features windows
- Porch
- Wood Flooring
- Wood Frame Window
- Concrete Block With Brick
About This Home
As of February 2023This two story home has a welcoming, open, front porch, beautiful Oak woodwork, Oak seated bench and Oak colonnades with a glass front book case. The large Living room has a beautiful picture window and opens to the formal dining room, with swinging glass double doors that open to the back deck. All 4 bedrooms are on the upper level and a full bath. The owners have made many improvements, including new carpet, steps to the open front porch, railing around the large 20X14 back deck, new electrical breaker panel and wiring and some new windows. A radon system was installed by Thrashers in 2016, new water heater in 2014, new furnace with warranty in 2021, roof in 2013, and so many more great updates!! Spend some enjoyable time on the deck around the firepit in the fenced in backyard. Don't miss out on this beautiful home!!
Last Buyer's Agent
Outside Agent-WCIR Outside Agent-WCIR
Outside Office
Home Details
Home Type
- Single Family
Est. Annual Taxes
- $1,450
Year Built
- Built in 1900
Lot Details
- 10,454 Sq Ft Lot
- Lot Dimensions are 50x210
- Property is Fully Fenced
- Wood Fence
- Chain Link Fence
Parking
- Gravel Driveway
Home Design
- Concrete Block With Brick
- Frame Construction
- Asphalt Shingled Roof
- Wood Siding
- Concrete Siding
- Block Exterior
Interior Spaces
- 1,456 Sq Ft Home
- 2-Story Property
- Woodwork
- Ceiling Fan
- Blinds
- Wood Frame Window
- Window Screens
- Living Room
- Dining Room
- Walkup Attic
Kitchen
- Range<<rangeHoodToken>>
- Dishwasher
- Disposal
- The kitchen features windows
Flooring
- Wood
- Carpet
- Concrete
- Tile
Bedrooms and Bathrooms
- 3 Bedrooms
Laundry
- Dryer
- Washer
Unfinished Basement
- Basement Fills Entire Space Under The House
- Basement Storage
Outdoor Features
- Deck
- Storage Shed
- Porch
Utilities
- Forced Air Heating and Cooling System
- 200+ Amp Service
- Gas Water Heater
- Cable TV Available
Listing and Financial Details
- Homestead Exemption
Ownership History
Purchase Details
Home Financials for this Owner
Home Financials are based on the most recent Mortgage that was taken out on this home.Purchase Details
Home Financials for this Owner
Home Financials are based on the most recent Mortgage that was taken out on this home.Similar Homes in Red Oak, IA
Home Values in the Area
Average Home Value in this Area
Purchase History
| Date | Type | Sale Price | Title Company |
|---|---|---|---|
| Warranty Deed | $92,000 | Midwest Title | |
| Special Warranty Deed | $32,500 | Midwest Title |
Mortgage History
| Date | Status | Loan Amount | Loan Type |
|---|---|---|---|
| Open | $89,240 | New Conventional | |
| Previous Owner | $64,000 | FHA | |
| Closed | $4,600 | No Value Available |
Property History
| Date | Event | Price | Change | Sq Ft Price |
|---|---|---|---|---|
| 02/28/2023 02/28/23 | Sold | $92,000 | -5.2% | $63 / Sq Ft |
| 02/02/2023 02/02/23 | Pending | -- | -- | -- |
| 01/18/2023 01/18/23 | For Sale | $97,000 | +223.3% | $67 / Sq Ft |
| 02/27/2014 02/27/14 | Sold | $30,000 | -7.7% | $21 / Sq Ft |
| 01/07/2014 01/07/14 | Pending | -- | -- | -- |
| 12/25/2013 12/25/13 | For Sale | $32,500 | -- | $22 / Sq Ft |
Tax History Compared to Growth
Tax History
| Year | Tax Paid | Tax Assessment Tax Assessment Total Assessment is a certain percentage of the fair market value that is determined by local assessors to be the total taxable value of land and additions on the property. | Land | Improvement |
|---|---|---|---|---|
| 2024 | $1,720 | $76,350 | $8,700 | $67,650 |
| 2023 | $1,544 | $76,350 | $8,700 | $67,650 |
| 2022 | $1,450 | $66,150 | $8,700 | $57,450 |
| 2021 | $1,394 | $66,150 | $8,700 | $57,450 |
| 2020 | $1,394 | $60,930 | $8,700 | $52,230 |
| 2019 | $1,242 | $60,930 | $8,700 | $52,230 |
| 2018 | $1,190 | $55,710 | $0 | $0 |
| 2017 | $1,190 | $55,710 | $0 | $0 |
| 2015 | $1,334 | $55,710 | $0 | $0 |
| 2014 | $1,490 | $60,160 | $0 | $0 |
Agents Affiliated with this Home
-
Chris Amos

Seller's Agent in 2023
Chris Amos
Rubey Realty
(712) 623-5041
153 Total Sales
-
O
Buyer's Agent in 2023
Outside Agent-WCIR Outside Agent-WCIR
Outside Office
-
J
Seller's Agent in 2014
Jay Kathol
Heartland Properties
-
N
Buyer's Agent in 2014
Non Nonmember
Nonmember
Map
Source: NoCoast MLS
MLS Number: NOC6305217
APN: 600-62-82-010110-00
- 706 E Prospect St
- 1114 Boundary St
- 1010 N 6th St
- 508 E Elm St
- 1211 N 6th St
- 900 Boundary St
- 1010 E Valley St
- 407 E Prospect St
- 1020 E Valley St
- 503 E Joy St
- 911 Address To Assigned
- 706 N 6th St
- 306 E Maple St
- 1408 Miller Ave
- 311 E Joy St
- 2601 N 8th St
- 1206 E Valley St
- 611 E Reed St
- 202 E Maple St
- 207 E Joy St
