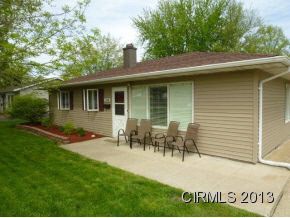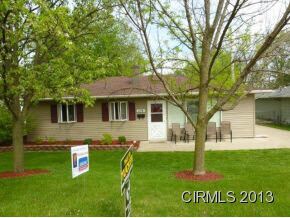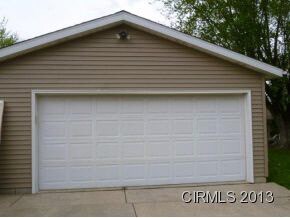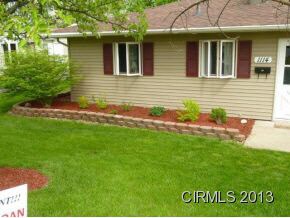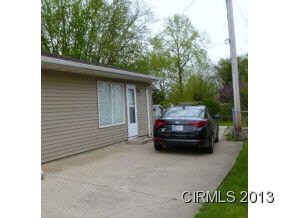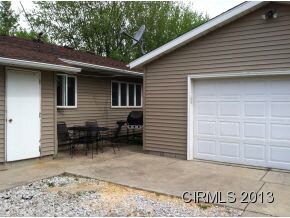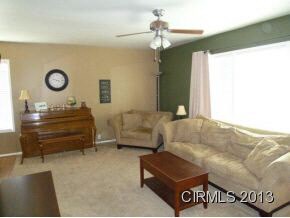
1114 N Audobon Dr Marion, IN 46952
Shady Hills NeighborhoodHighlights
- Ranch Style House
- Porch
- Ceiling Fan
- 2 Car Detached Garage
- Forced Air Heating and Cooling System
- Carpet
About This Home
As of August 2019This 3 bedroom home has a large eat-in-kitchen with plentiful newer wood cabinetry and laminate flooring. All new carpet throughout with many rooms freshly painted in neutral tones. Many other updates include newer Andersen windows, new roof and siding in 2011, new light fixtures throughout with dimmer switches in kitchen, dining area, and bathroom, and new Rubbermaid closet systems in pantry and 2 bedrooms. This home also features an oversized 2 car garage, large partially fenced in back yard with storage shed, and new landscaping. Quiet location in a wonderful established neighborhood near Riverview Elementary.
Home Details
Home Type
- Single Family
Est. Annual Taxes
- $246
Year Built
- Built in 1956
Lot Details
- 8,276 Sq Ft Lot
- Lot Dimensions are 60x139
Parking
- 2 Car Detached Garage
Home Design
- Ranch Style House
- Slab Foundation
- Vinyl Construction Material
Interior Spaces
- 960 Sq Ft Home
- Ceiling Fan
- Electric Dryer Hookup
Flooring
- Carpet
- Laminate
Bedrooms and Bathrooms
- 3 Bedrooms
- 1 Full Bathroom
Outdoor Features
- Outbuilding
- Porch
Utilities
- Forced Air Heating and Cooling System
- Heating System Uses Gas
- Cable TV Available
Listing and Financial Details
- Assessor Parcel Number 27-02-31-402-010.000-002
Ownership History
Purchase Details
Home Financials for this Owner
Home Financials are based on the most recent Mortgage that was taken out on this home.Purchase Details
Home Financials for this Owner
Home Financials are based on the most recent Mortgage that was taken out on this home.Purchase Details
Home Financials for this Owner
Home Financials are based on the most recent Mortgage that was taken out on this home.Purchase Details
Home Financials for this Owner
Home Financials are based on the most recent Mortgage that was taken out on this home.Purchase Details
Home Financials for this Owner
Home Financials are based on the most recent Mortgage that was taken out on this home.Purchase Details
Home Financials for this Owner
Home Financials are based on the most recent Mortgage that was taken out on this home.Purchase Details
Purchase Details
Purchase Details
Purchase Details
Similar Homes in the area
Home Values in the Area
Average Home Value in this Area
Purchase History
| Date | Type | Sale Price | Title Company |
|---|---|---|---|
| Warranty Deed | -- | None Available | |
| Warranty Deed | $80,000 | North American Title Company L | |
| Deed | $69,000 | -- | |
| Warranty Deed | $69,000 | Sycamore Land Title | |
| Warranty Deed | -- | None Available | |
| Warranty Deed | -- | None Available | |
| Warranty Deed | $45,000 | Chicago Title Insurance Co | |
| Special Warranty Deed | -- | None Available | |
| Warranty Deed | $51,009 | Foutty & Foutty Llp | |
| Warranty Deed | -- | None Available | |
| Sheriffs Deed | $51,009 | None Available | |
| Warranty Deed | $51,009 | Foutty & Foutty Llp | |
| Deed | $72,000 | -- |
Mortgage History
| Date | Status | Loan Amount | Loan Type |
|---|---|---|---|
| Open | $69,600 | New Conventional | |
| Previous Owner | $62,100 | New Conventional | |
| Previous Owner | $54,000 | New Conventional | |
| Previous Owner | $4,248 | Stand Alone Second | |
| Previous Owner | $67,759 | FHA | |
| Previous Owner | $44,184 | FHA |
Property History
| Date | Event | Price | Change | Sq Ft Price |
|---|---|---|---|---|
| 08/06/2019 08/06/19 | Sold | $80,000 | -5.9% | $83 / Sq Ft |
| 07/25/2019 07/25/19 | Pending | -- | -- | -- |
| 07/23/2019 07/23/19 | For Sale | $85,000 | +23.2% | $89 / Sq Ft |
| 05/10/2017 05/10/17 | Sold | $69,000 | -7.9% | $72 / Sq Ft |
| 04/12/2017 04/12/17 | Pending | -- | -- | -- |
| 02/15/2017 02/15/17 | For Sale | $74,900 | 0.0% | $78 / Sq Ft |
| 06/18/2013 06/18/13 | Sold | $74,900 | 0.0% | $78 / Sq Ft |
| 05/19/2013 05/19/13 | Pending | -- | -- | -- |
| 05/03/2013 05/03/13 | For Sale | $74,900 | -- | $78 / Sq Ft |
Tax History Compared to Growth
Tax History
| Year | Tax Paid | Tax Assessment Tax Assessment Total Assessment is a certain percentage of the fair market value that is determined by local assessors to be the total taxable value of land and additions on the property. | Land | Improvement |
|---|---|---|---|---|
| 2024 | $801 | $87,800 | $13,400 | $74,400 |
| 2023 | $917 | $95,100 | $13,400 | $81,700 |
| 2022 | $800 | $85,300 | $11,200 | $74,100 |
| 2021 | $1,534 | $76,700 | $11,200 | $65,500 |
| 2020 | $1,404 | $70,200 | $10,600 | $59,600 |
| 2019 | $444 | $68,600 | $10,600 | $58,000 |
| 2018 | $392 | $67,000 | $10,600 | $56,400 |
| 2017 | $364 | $65,200 | $10,600 | $54,600 |
| 2016 | $1,332 | $66,600 | $10,600 | $56,000 |
| 2014 | $1,356 | $67,800 | $10,600 | $57,200 |
| 2013 | $1,356 | $63,400 | $10,600 | $52,800 |
Agents Affiliated with this Home
-
L
Seller's Agent in 2019
Linda Sparks
Point1 Realty
-

Buyer's Agent in 2019
Charmayne Saylors
F.C. Tucker Realty Center
(765) 661-3760
22 in this area
115 Total Sales
Map
Source: Indiana Regional MLS
MLS Number: 759474
APN: 27-02-31-402-010.000-002
- 508 W Kem Rd
- 1011 N River Dr
- 932 N Washington St
- 1513 N Quarry Rd
- 1028 N Wabash Ave
- 914 N Branson St
- 624 N Washington St
- 622 N Washington St
- 114 E Christy St
- 1106 N Western Ave
- 528 E Wiley St
- 1800 N Dumont Dr Unit Grant County
- 1800 N Dumont Dr
- 910 W Spencer Ave
- 1200 W Euclid Ave
- 321 E Grant St
- 612 E Bradford St
- 1005 W Spencer Ave
- 1412 Fox Trail Unit 27
- 1410 Fox Trail Unit 28
