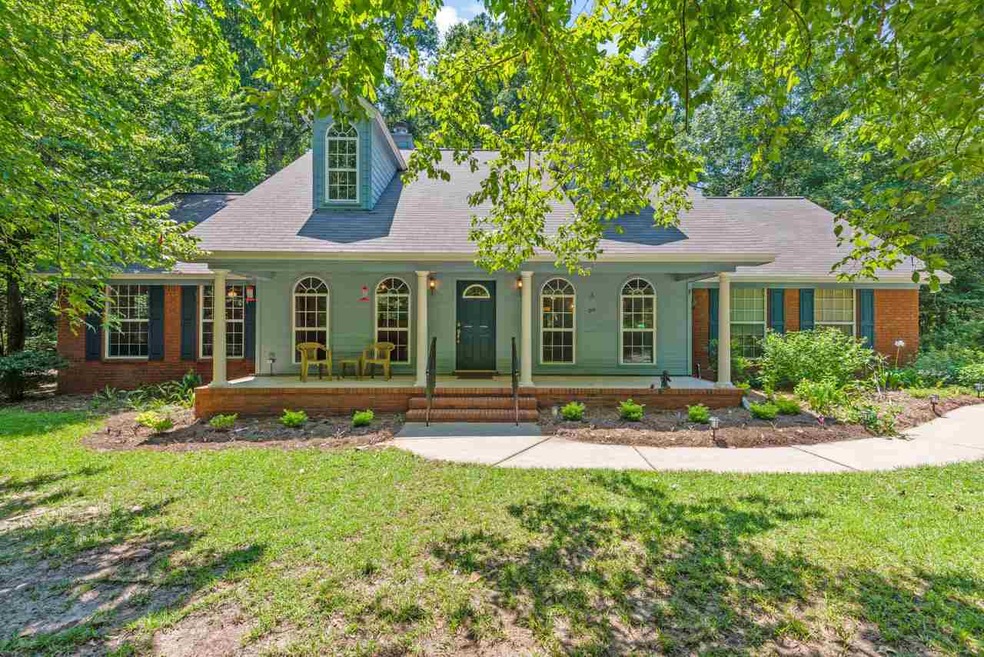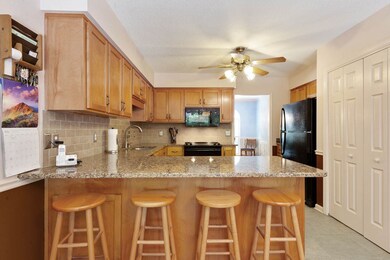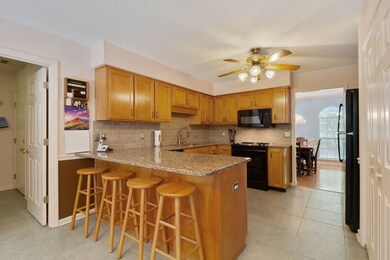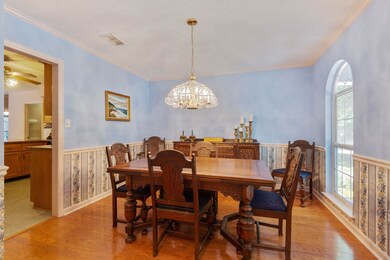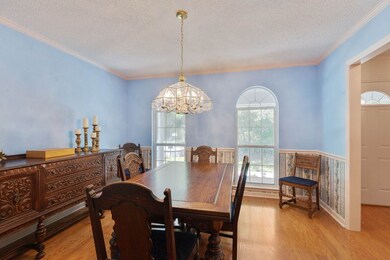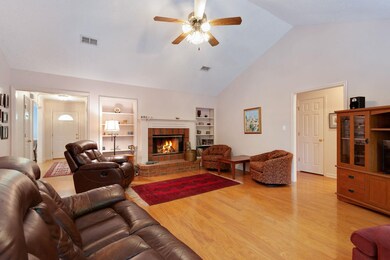
1114 Old Bumpy Rd Tallahassee, FL 32317
Miccosukee NeighborhoodEstimated Value: $433,000 - $568,300
Highlights
- 9.94 Acre Lot
- Ranch Style House
- Separate Formal Living Room
- Swift Creek Middle School Rated A-
- Wood Flooring
- Formal Dining Room
About This Home
As of November 2019Tranquil and peaceful! Your own private 10 acre paradise. Feel like you are in the country, but you are not far out of town at all. Enjoy the view from the updated and renovated kitchen with quartz countertops and eat in dining area. In addition, you have a formal dining room, formal living room, and 18 x 18 family room that opens to an enormous outdoor patio! Extra large walk in closets, big pantry plus 12 x 12 shed equals tons and tons of storage space for all your treasures. Cool off in the small decorative pool/water feature with fountain. 10 square acres with trails to enjoy all the property. Hardwood floors in family room, dining room and living room. New roof Aug 2018, newer AC. Enjoy the wall of windows in the separate master bedroom. Workshop benches around 2 sides of the garage.
Last Agent to Sell the Property
Coldwell Banker Hartung License #590591 Listed on: 07/03/2019

Co-Listed By
Georgia Turner
Coldwell Banker Hartung License #3027729
Home Details
Home Type
- Single Family
Est. Annual Taxes
- $4,090
Year Built
- Built in 1997
Lot Details
- 9.94 Acre Lot
- Property fronts a private road
- Unpaved Streets
Parking
- 2 Car Garage
Home Design
- Ranch Style House
- Traditional Architecture
- Siding
- Brick Front
Interior Spaces
- 2,344 Sq Ft Home
- Ceiling Fan
- Wood Burning Fireplace
- Separate Family Room
- Separate Formal Living Room
- Formal Dining Room
- Utility Room
Kitchen
- Eat-In Kitchen
- Breakfast Bar
- Stove
- Microwave
- Dishwasher
Flooring
- Wood
- Carpet
- Tile
Bedrooms and Bathrooms
- 3 Bedrooms
- Split Bedroom Floorplan
- Walk-In Closet
- 2 Full Bathrooms
Laundry
- Dryer
- Washer
Outdoor Features
- Patio
Schools
- Chaires Elementary School
- Swift Creek Middle School
- Lincoln High School
Utilities
- Central Heating and Cooling System
- Heat Pump System
- Water Heater
- Septic Tank
Listing and Financial Details
- Assessor Parcel Number 12073-13-30-20-609-000-0
Ownership History
Purchase Details
Home Financials for this Owner
Home Financials are based on the most recent Mortgage that was taken out on this home.Purchase Details
Similar Homes in Tallahassee, FL
Home Values in the Area
Average Home Value in this Area
Purchase History
| Date | Buyer | Sale Price | Title Company |
|---|---|---|---|
| Johnson Melody C | $287,000 | North Florida Title Company | |
| Prevelig Andrew | -- | -- |
Mortgage History
| Date | Status | Borrower | Loan Amount |
|---|---|---|---|
| Open | Johnson Melody C | $258,300 | |
| Previous Owner | Prevelig Andrew J | $138,000 |
Property History
| Date | Event | Price | Change | Sq Ft Price |
|---|---|---|---|---|
| 11/05/2019 11/05/19 | Sold | $287,000 | -4.3% | $122 / Sq Ft |
| 07/03/2019 07/03/19 | For Sale | $300,000 | -- | $128 / Sq Ft |
Tax History Compared to Growth
Tax History
| Year | Tax Paid | Tax Assessment Tax Assessment Total Assessment is a certain percentage of the fair market value that is determined by local assessors to be the total taxable value of land and additions on the property. | Land | Improvement |
|---|---|---|---|---|
| 2024 | $4,090 | $293,445 | -- | -- |
| 2023 | $3,984 | $284,898 | $0 | $0 |
| 2022 | $3,774 | $276,600 | $0 | $0 |
| 2021 | $3,756 | $268,544 | $0 | $0 |
| 2020 | $3,825 | $264,836 | $79,520 | $185,316 |
| 2019 | $2,610 | $205,749 | $0 | $0 |
| 2018 | $2,591 | $201,913 | $0 | $0 |
| 2017 | $2,568 | $197,760 | $0 | $0 |
| 2016 | $2,552 | $193,692 | $0 | $0 |
| 2015 | $2,596 | $192,346 | $0 | $0 |
| 2014 | $2,596 | $190,819 | $0 | $0 |
Agents Affiliated with this Home
-
Cindy Cooper

Seller's Agent in 2019
Cindy Cooper
Coldwell Banker Hartung
(850) 386-6160
2 in this area
228 Total Sales
-

Seller Co-Listing Agent in 2019
Georgia Turner
Coldwell Banker Hartung
(850) 510-4286
-
Jennifer Hebert

Buyer's Agent in 2019
Jennifer Hebert
Xcellence Realty
(850) 590-5254
35 Total Sales
Map
Source: Capital Area Technology & REALTOR® Services (Tallahassee Board of REALTORS®)
MLS Number: 308321
APN: 13-30-20-609-000.0
- 1159 Corby Ct E
- 1991 Buckfield Dr
- 955 Cap Tram Rd
- 11124 Bexhill Ln
- 1538 McLawrence Way
- 11072 Tung Grove Rd
- 0 Turkey Roost Rd Unit 384944
- 11275 Turkey Roost Rd
- 000 Reddick Ln
- 1094 Paul Thompson Rd
- 10499 Casanova Dr
- 126 Pendleton Ave
- 313 W Horseshoe Rd
- 930 Old Farm Rd
- 0 Mossy Oak Trail Unit LOT 2 OF A 3 LOT 2.1
- 9025 Buck Lake Rd
- 2727 Chaires Cross Rd
- 1325 Twin Peak Ln
- 4081 Gamble Rd
- TBD Miller Side Rd
- 1114 Old Bumpy Rd
- 1113 Old Bumpy Rd
- 0 NE Old Bumpy Rd
- 1143 Old Bumpy Rd
- 851 Footman Ln
- 1033 Old Bumpy Rd
- 861 Footman Ln
- 1009 Old Bumpy Rd
- 824 Footman Ln
- 899 Footman Ln
- 923 Footman Ln
- 848 Footman Ln
- XX Capitola Rd
- xxxx Capitola Rd
- 13103 Capitola Rd
- 11599 Bud Henry Place
- 0 Bud Henry Place Unit 192484
- 856 Old Bumpy Rd
- 0 Capitola Rd Unit 297387
- 0 Capitola Rd Unit 292424
