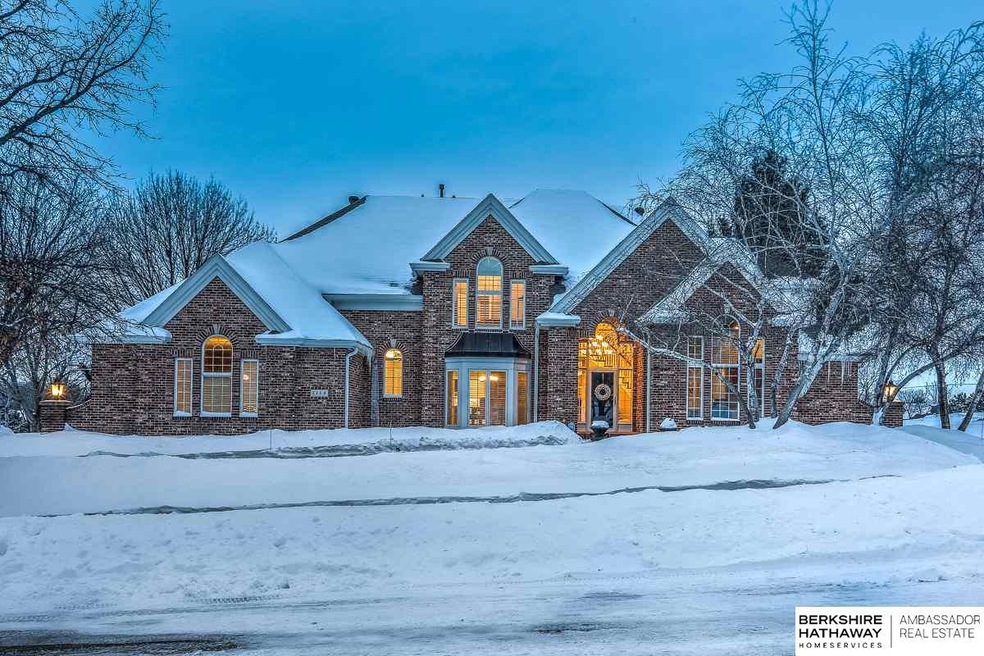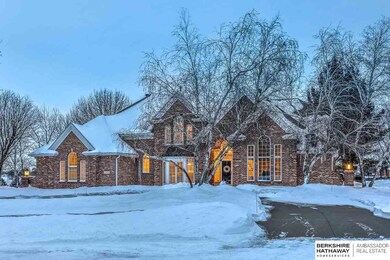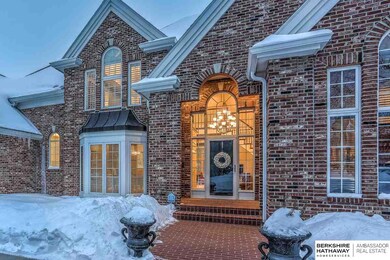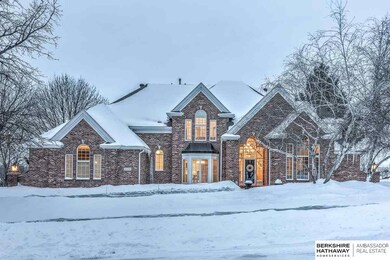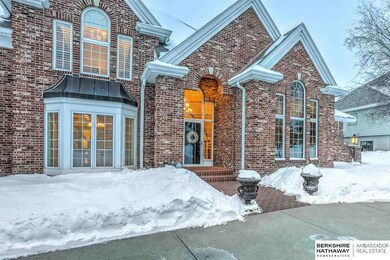
1114 S 185th Cir Omaha, NE 68130
The Ridges NeighborhoodEstimated Value: $1,030,000 - $1,303,000
Highlights
- Golf Course Community
- Spa
- Living Room with Fireplace
- Spring Ridge Elementary School Rated A
- Deck
- Cathedral Ceiling
About This Home
As of June 2019Beautifully updated 1.5 story backing to the golf course! This stunning home welcomes you with a two-story entry and grand staircase. The kitchen boasts commercial grade appliances, and expansive pantry, and adjoins and inviting hearth room. Executive office stuns with high ceilings and built-in shelving. The master suite is complete with his and hers closets, separate vanities, a whirlpool tub and private outdoor patio with a hot tub. Formal dining room and large living room wow with gorgeous ceiling details. Don't miss the hidden bonus room off one of the three upstairs bedrooms! Enjoy the outdoors on the new back patio overlooking the golf course or take a dip in one of the two private neighborhood pools nearby.
Last Agent to Sell the Property
BHHS Ambassador Real Estate License #840293 Listed on: 03/05/2019

Home Details
Home Type
- Single Family
Est. Annual Taxes
- $14,251
Year Built
- Built in 1994
Lot Details
- Lot Dimensions are 114.87 x 144.06 x 129.86 x 161.23
- Property is Fully Fenced
- Aluminum or Metal Fence
- Sprinkler System
- Property is zoned 19.07x11.02
HOA Fees
- $85 Monthly HOA Fees
Parking
- 3 Car Attached Garage
- Garage Door Opener
Home Design
- Block Foundation
- Composition Roof
Interior Spaces
- 4,362 Sq Ft Home
- 1.5-Story Property
- Wet Bar
- Central Vacuum
- Cathedral Ceiling
- Ceiling Fan
- Window Treatments
- Two Story Entrance Foyer
- Living Room with Fireplace
- 2 Fireplaces
- Formal Dining Room
- Basement
- Sump Pump
- Home Security System
Kitchen
- Convection Oven
- Warming Drawer
- Microwave
- Dishwasher
- Disposal
Flooring
- Wood
- Wall to Wall Carpet
- Ceramic Tile
Bedrooms and Bathrooms
- 4 Bedrooms
- Cedar Closet
- Walk-In Closet
- Jack-and-Jill Bathroom
- Dual Sinks
- Whirlpool Bathtub
- Shower Only
Outdoor Features
- Spa
- Deck
- Patio
- Exterior Lighting
- Outdoor Grill
- Porch
Schools
- Spring Ridge Elementary School
- Elkhorn Ridge Middle School
- Elkhorn South High School
Utilities
- Humidifier
- Forced Air Zoned Heating and Cooling System
- Heating System Uses Gas
- Water Softener
Listing and Financial Details
- Assessor Parcel Number 2117433005
- Tax Block 11
Community Details
Overview
- Ridges Homeowners Association
- The Ridges Subdivision
Recreation
- Golf Course Community
Ownership History
Purchase Details
Home Financials for this Owner
Home Financials are based on the most recent Mortgage that was taken out on this home.Purchase Details
Home Financials for this Owner
Home Financials are based on the most recent Mortgage that was taken out on this home.Purchase Details
Similar Homes in the area
Home Values in the Area
Average Home Value in this Area
Purchase History
| Date | Buyer | Sale Price | Title Company |
|---|---|---|---|
| Mclouth Ryan | $663,000 | Ambassador Title Services | |
| Layne Robert J | $680,000 | Ambassador Title Services | |
| Dunn Steven P | $657,500 | -- |
Mortgage History
| Date | Status | Borrower | Loan Amount |
|---|---|---|---|
| Open | Mclouth Ryan I | $320,000 | |
| Closed | Mclouth Ryan | $451,000 | |
| Previous Owner | Peterson Layne Cathleen | $300,000 | |
| Previous Owner | Layne Robert J | $499,000 | |
| Previous Owner | Dunn Steven Paul | $377,350 | |
| Previous Owner | Bridges Ray D | $279,000 | |
| Previous Owner | Bridges Ray D | $279,050 |
Property History
| Date | Event | Price | Change | Sq Ft Price |
|---|---|---|---|---|
| 06/28/2019 06/28/19 | Sold | $701,000 | -1.3% | $161 / Sq Ft |
| 03/08/2019 03/08/19 | Pending | -- | -- | -- |
| 03/05/2019 03/05/19 | For Sale | $710,000 | +4.4% | $163 / Sq Ft |
| 06/15/2016 06/15/16 | Sold | $680,000 | -4.2% | $154 / Sq Ft |
| 04/02/2016 04/02/16 | Pending | -- | -- | -- |
| 02/01/2016 02/01/16 | For Sale | $710,000 | -- | $161 / Sq Ft |
Tax History Compared to Growth
Tax History
| Year | Tax Paid | Tax Assessment Tax Assessment Total Assessment is a certain percentage of the fair market value that is determined by local assessors to be the total taxable value of land and additions on the property. | Land | Improvement |
|---|---|---|---|---|
| 2023 | $18,821 | $895,200 | $160,500 | $734,700 |
| 2022 | $15,261 | $667,400 | $160,500 | $506,900 |
| 2021 | $15,360 | $667,400 | $160,500 | $506,900 |
| 2020 | $15,504 | $667,400 | $160,500 | $506,900 |
| 2019 | $16,008 | $691,300 | $160,500 | $530,800 |
| 2018 | $14,251 | $620,900 | $160,500 | $460,400 |
| 2017 | $13,183 | $620,900 | $160,500 | $460,400 |
| 2016 | $13,183 | $585,700 | $160,500 | $425,200 |
| 2015 | $12,227 | $547,400 | $150,000 | $397,400 |
| 2014 | $12,227 | $547,400 | $150,000 | $397,400 |
Agents Affiliated with this Home
-
Deb Cizek

Seller's Agent in 2019
Deb Cizek
BHHS Ambassador Real Estate
(402) 699-5223
4 in this area
216 Total Sales
-
Andrea Critser

Seller Co-Listing Agent in 2019
Andrea Critser
BHHS Ambassador Real Estate
(402) 536-9860
2 in this area
75 Total Sales
-
Amy Houlton

Seller's Agent in 2016
Amy Houlton
BHHS Ambassador Real Estate
(402) 714-0350
30 Total Sales
-
Cheryl Houfek

Seller Co-Listing Agent in 2016
Cheryl Houfek
BHHS Ambassador Real Estate
(402) 598-1408
65 Total Sales
Map
Source: Great Plains Regional MLS
MLS Number: 21903078
APN: 1743-3005-21
- 18612 Mason St
- 18702 Mason St
- 18419 Poppleton Cir
- 926 S 185th St
- 18603 Mayberry St
- 18421 Mason St
- 18855 Mason Plaza
- 18305 Mason St
- 948 S 183rd St
- 1316 S 181st Plaza
- 18926 Pierce Plaza
- 1414 S 189th Ct
- 1320 S 190th Plaza
- 1322 S 180th Plaza
- 802 S 182nd St
- 2025 S 189th Cir
- 18024 Poppleton Plaza
- 586 S 183rd Ave
- 18205 Cedar Cir
- 19252 Shirley St
- 1114 S 185th Cir
- 1120 S 185th Cir
- 1108 S 185th Cir
- 915 184
- 1117 S 185th Cir
- 1111 S 185th Cir
- 828 S 185 St
- 1117 S 185 Cir
- 1126 S 185th Cir
- 1102 S 185th Cir
- 1101 S 185th Cir
- 1133 S 185th Cir
- 18412 Pierce Cir
- 18418 Pierce Cir
- 1201 S 184th Cir
- 1202 184
- 18424 Pierce Cir
- 18406 Pierce Cir
- 1138 S 185th Cir
- 1207 S 184th Cir
