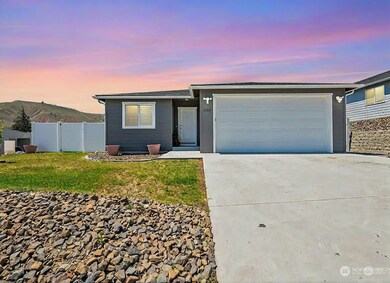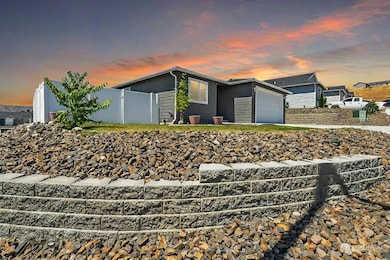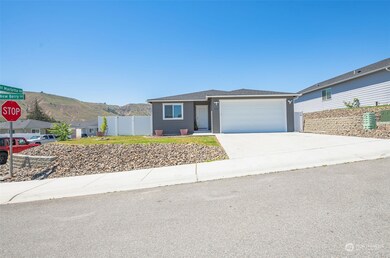
$460,000
- 3 Beds
- 2 Baths
- 1,404 Sq Ft
- 2371 SE Sage Brooke Rd
- East Wenatchee, WA
Effortless Modern Living in Sage Brooke! This turn-key, 2021-built rambler offers 1404 sqft of open-concept living featuring 3 beds/2 baths and includes primary suite with walk-in closet - perfect for everyday living. Enjoy seamless entertaining with an open concept floor plan in the living, dining, and kitchen areas. Step outside to a newly landscaped backyard with patio, ideal for outdoor
Danny Zavala Laura Mounter Real Estate






