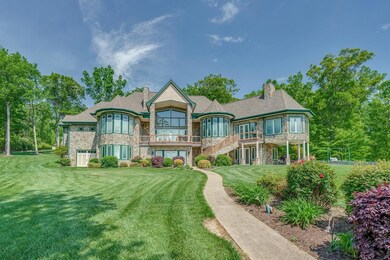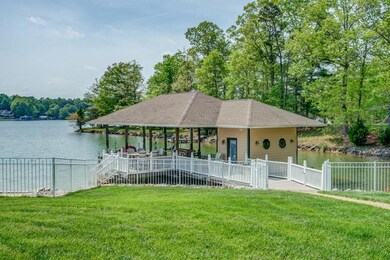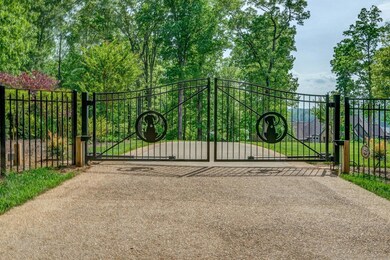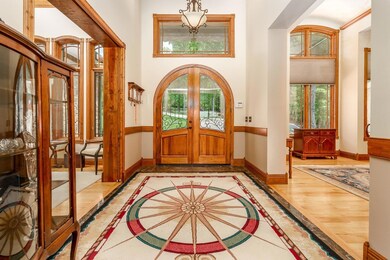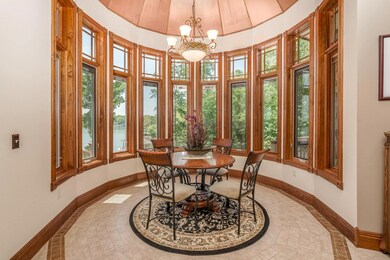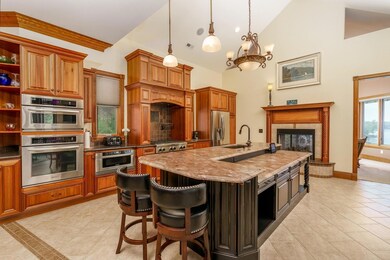
1114 Shady Point Rd Huddleston, VA 24104
Highlights
- 346 Feet of Waterfront
- Public Beach
- Deck
- 2 Dock Slips
- Lake View
- Contemporary Architecture
About This Home
As of September 2023A Masterpiece in Architectural Design & Craftsmanship is unparalleled in this French Country Lake Estate w approx 9400 Sq. Ft., Oversized Triple Car Garage w/999 sq. ft., 3.38 acres & 346' of Waterfront. The main house has 4 bedrooms, 4 baths 2 half baths.. A separate guest house w/50' deep RV garage w/ In-law suite w/ approx 1,035 sq. ft.. Spacious Great Room w /hickory wood floors, marble fireplace. The expansive gourmet kitchen features two center islands, upgraded stainless steel appliances, leathered granite countertops & Lyptus cabinets. Sitting Room w/dual sided fireplace. Dining area w/architectural turret, Formal Dining Room. Huge master suite w/gas fireplace, Bonus Room w/Bath, Family Room w/Fireplace, Den/5th Bedroom, Elevator, Electronic Gated Entrance, Huge Double Boathouse
Last Agent to Sell the Property
RE/MAX LAKEFRONT REALTY INC License #0225113616 Listed on: 03/18/2021

Home Details
Home Type
- Single Family
Est. Annual Taxes
- $7,800
Year Built
- Built in 2011
Lot Details
- 3.38 Acre Lot
- 346 Feet of Waterfront
- Public Beach
- Fenced Yard
- Gentle Sloping Lot
Parking
- 6 Car Attached Garage
Home Design
- Contemporary Architecture
- Stone Siding
Interior Spaces
- Wet Bar
- Bookcases
- Cathedral Ceiling
- Family Room with Fireplace
- 4 Fireplaces
- Great Room with Fireplace
- Lake Views
- Alarm System
Kitchen
- Breakfast Area or Nook
- <<builtInOvenToken>>
- Cooktop<<rangeHoodToken>>
- <<builtInMicrowave>>
- Dishwasher
Bedrooms and Bathrooms
- 5 Bedrooms | 2 Main Level Bedrooms
- Walk-In Closet
- In-Law or Guest Suite
- <<bathWithWhirlpoolToken>>
Laundry
- Laundry on main level
- Dryer
- Washer
Basement
- Walk-Out Basement
- Basement Fills Entire Space Under The House
Outdoor Features
- Personal Watercraft Lift
- Rip-Rap
- Dock has a Storage Area
- Boat Hoist or Davit
- 2 Dock Slips
- Covered Dock
- Deck
- Patio
- Outdoor Gas Grill
- Front Porch
Schools
- Huddleston Elementary School
- Staunton River Middle School
- Staunton River High School
Utilities
- Heat Pump System
- Tankless Water Heater
Community Details
- No Home Owners Association
Listing and Financial Details
- Tax Lot TR C1
Ownership History
Purchase Details
Purchase Details
Home Financials for this Owner
Home Financials are based on the most recent Mortgage that was taken out on this home.Purchase Details
Home Financials for this Owner
Home Financials are based on the most recent Mortgage that was taken out on this home.Purchase Details
Similar Homes in Huddleston, VA
Home Values in the Area
Average Home Value in this Area
Purchase History
| Date | Type | Sale Price | Title Company |
|---|---|---|---|
| Deed | -- | None Listed On Document | |
| Warranty Deed | $3,000,000 | Fidelity National Title | |
| Warranty Deed | $2,500,000 | Homestead Stlmnt Svcs Llc | |
| Gift Deed | -- | None Available |
Mortgage History
| Date | Status | Loan Amount | Loan Type |
|---|---|---|---|
| Previous Owner | $85,000 | New Conventional | |
| Previous Owner | $1,500,000 | New Conventional | |
| Previous Owner | $700,000 | Future Advance Clause Open End Mortgage |
Property History
| Date | Event | Price | Change | Sq Ft Price |
|---|---|---|---|---|
| 09/29/2023 09/29/23 | Sold | $3,000,000 | -14.3% | $340 / Sq Ft |
| 09/18/2023 09/18/23 | Pending | -- | -- | -- |
| 09/07/2023 09/07/23 | Price Changed | $3,499,000 | -1.4% | $397 / Sq Ft |
| 08/18/2023 08/18/23 | Price Changed | $3,549,000 | -2.7% | $403 / Sq Ft |
| 08/15/2023 08/15/23 | Price Changed | $3,649,000 | -0.7% | $414 / Sq Ft |
| 08/02/2023 08/02/23 | Price Changed | $3,675,000 | -1.3% | $417 / Sq Ft |
| 08/01/2023 08/01/23 | For Sale | $3,725,000 | +24.2% | $423 / Sq Ft |
| 07/31/2023 07/31/23 | Off Market | $3,000,000 | -- | -- |
| 05/19/2023 05/19/23 | Price Changed | $3,725,000 | -0.5% | $423 / Sq Ft |
| 05/09/2023 05/09/23 | Price Changed | $3,745,000 | -0.1% | $425 / Sq Ft |
| 04/28/2023 04/28/23 | For Sale | $3,750,000 | 0.0% | $426 / Sq Ft |
| 03/26/2023 03/26/23 | Pending | -- | -- | -- |
| 02/13/2023 02/13/23 | For Sale | $3,750,000 | +50.0% | $426 / Sq Ft |
| 08/18/2021 08/18/21 | Sold | $2,500,000 | -2.9% | $293 / Sq Ft |
| 04/29/2021 04/29/21 | Pending | -- | -- | -- |
| 03/18/2021 03/18/21 | For Sale | $2,575,000 | -- | $302 / Sq Ft |
Tax History Compared to Growth
Tax History
| Year | Tax Paid | Tax Assessment Tax Assessment Total Assessment is a certain percentage of the fair market value that is determined by local assessors to be the total taxable value of land and additions on the property. | Land | Improvement |
|---|---|---|---|---|
| 2024 | $9,911 | $2,417,300 | $850,100 | $1,567,200 |
| 2023 | $9,911 | $1,208,650 | $0 | $0 |
| 2022 | $7,659 | $765,850 | $0 | $0 |
| 2021 | $7,659 | $1,531,700 | $500,100 | $1,031,600 |
| 2020 | $7,659 | $1,531,700 | $500,100 | $1,031,600 |
| 2019 | $7,659 | $1,531,700 | $500,100 | $1,031,600 |
| 2018 | $7,701 | $1,481,000 | $500,100 | $980,900 |
| 2017 | $7,701 | $1,481,000 | $500,100 | $980,900 |
| 2016 | $7,701 | $1,481,000 | $500,100 | $980,900 |
| 2015 | $7,701 | $1,481,000 | $500,100 | $980,900 |
| 2014 | $8,138 | $1,565,000 | $614,600 | $950,400 |
Agents Affiliated with this Home
-
Wil Childress
W
Seller's Agent in 2023
Wil Childress
LAKE RETREAT PROPERTIES INC.
(540) 297-6002
177 Total Sales
-
Delene Morgan
D
Buyer's Agent in 2023
Delene Morgan
LAKE HOMES REALTY, LLC
(540) 476-0036
17 Total Sales
-
Phyllis Johnson

Seller's Agent in 2021
Phyllis Johnson
RE/MAX
(540) 537-5312
264 Total Sales
-
Charlene Jones

Seller Co-Listing Agent in 2021
Charlene Jones
RE/MAX
(540) 330-8446
209 Total Sales
Map
Source: Roanoke Valley Association of REALTORS®
MLS Number: 877884
APN: 250-5-C1
- 1273 Graves Harbor Trail Unit 347
- 1273 Graves Harbor Trail Unit 338
- 1273 Graves Harbor Trail Unit 304
- 1273 Graves Harbor Trail Unit 3201
- 1273 Graves Harbor Trail Unit 318
- 1273 Graves Harbor Trail Unit 317
- 1273 Graves Harbor Trail Unit 3402
- 1245 Graves Harbor Trail Unit 206
- 1245 Graves Harbor Trail Unit 2104
- 1245 Graves Harbor Trail Unit 2103
- 1245 Graves Harbor Trail Unit 202
- 206 Summer ( Lot 4) Ln
- 1161/1165 Graves Harbor Trail
- 1055 Mariners Way Unit 21
- 1055 Mariners Way
- 1309 W Pine Ridge Rd
- 2246 Pine Ridge Rd
- 1103 Mariners Way Unit 5
- 117 Fawn Haven Ln
- 111 Retreat Ln

